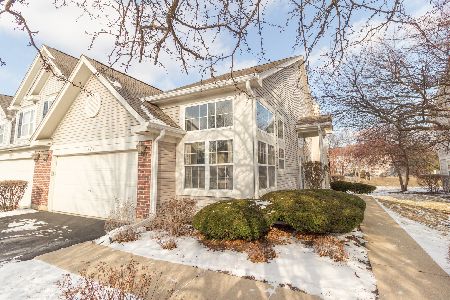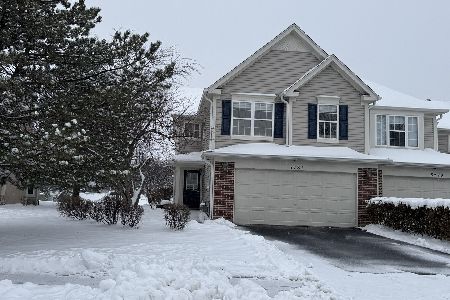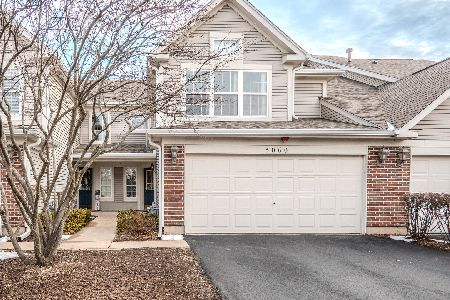2880 Stonewater Drive, Naperville, Illinois 60564
$143,250
|
Sold
|
|
| Status: | Closed |
| Sqft: | 0 |
| Cost/Sqft: | — |
| Beds: | 2 |
| Baths: | 2 |
| Year Built: | 1998 |
| Property Taxes: | $3,130 |
| Days On Market: | 6271 |
| Lot Size: | 0,00 |
Description
Immaculate Ranch Style TH only blocks away from Neuqua HS. Prime location near everything! End unit surrounded by land-feels like you have your own yard. Eat In Kit w/large closet/pantry. Big master br w/private ba & walk in closet(exclude matching curtains). Laundry in unit. All appl can stay. Big attached garage. Great windows makes unit extra light&bright. You will not find better value anywhere in Naperville!
Property Specifics
| Condos/Townhomes | |
| — | |
| — | |
| 1998 | |
| None | |
| — | |
| No | |
| — |
| Will | |
| Stonewater | |
| 107 / — | |
| Insurance,Exterior Maintenance,Lawn Care,Scavenger,Snow Removal | |
| Lake Michigan | |
| Public Sewer, Sewer-Storm | |
| 07098996 | |
| 0701033080221006 |
Nearby Schools
| NAME: | DISTRICT: | DISTANCE: | |
|---|---|---|---|
|
Grade School
Welch Elementary School |
204 | — | |
|
Middle School
Scullen Middle School |
204 | Not in DB | |
|
High School
Neuqua Valley High School |
204 | Not in DB | |
Property History
| DATE: | EVENT: | PRICE: | SOURCE: |
|---|---|---|---|
| 20 Feb, 2009 | Sold | $143,250 | MRED MLS |
| 23 Jan, 2009 | Under contract | $150,000 | MRED MLS |
| — | Last price change | $160,000 | MRED MLS |
| 30 Dec, 2008 | Listed for sale | $160,000 | MRED MLS |
| 26 Jun, 2012 | Sold | $134,000 | MRED MLS |
| 14 May, 2012 | Under contract | $135,000 | MRED MLS |
| — | Last price change | $139,900 | MRED MLS |
| 6 Jan, 2012 | Listed for sale | $144,900 | MRED MLS |
| 3 Oct, 2016 | Sold | $145,000 | MRED MLS |
| 18 Aug, 2016 | Under contract | $152,900 | MRED MLS |
| 12 Aug, 2016 | Listed for sale | $152,900 | MRED MLS |
| 7 Nov, 2016 | Under contract | $0 | MRED MLS |
| 3 Nov, 2016 | Listed for sale | $0 | MRED MLS |
Room Specifics
Total Bedrooms: 2
Bedrooms Above Ground: 2
Bedrooms Below Ground: 0
Dimensions: —
Floor Type: Carpet
Full Bathrooms: 2
Bathroom Amenities: —
Bathroom in Basement: 0
Rooms: Breakfast Room,Den,Utility Room-1st Floor
Basement Description: —
Other Specifics
| 1 | |
| Concrete Perimeter | |
| Asphalt | |
| Patio, Storms/Screens, End Unit | |
| Landscaped | |
| COMMON | |
| — | |
| Full | |
| First Floor Bedroom, Laundry Hook-Up in Unit, Storage | |
| Range, Microwave, Dishwasher, Refrigerator, Washer, Dryer | |
| Not in DB | |
| — | |
| — | |
| — | |
| — |
Tax History
| Year | Property Taxes |
|---|---|
| 2009 | $3,130 |
| 2012 | $2,969 |
| 2016 | $3,723 |
Contact Agent
Nearby Similar Homes
Nearby Sold Comparables
Contact Agent
Listing Provided By
Baird & Warner








