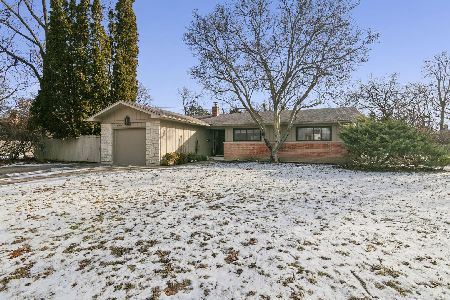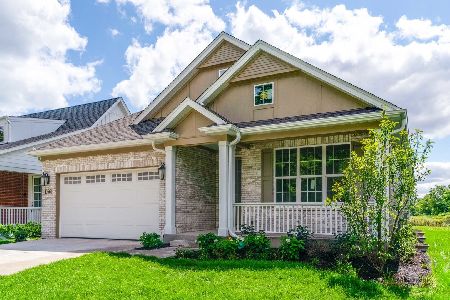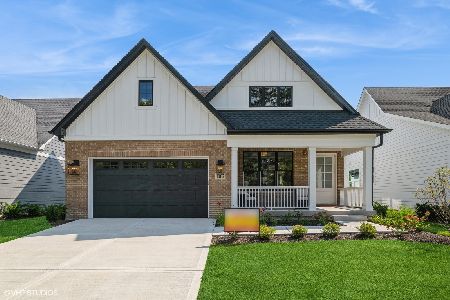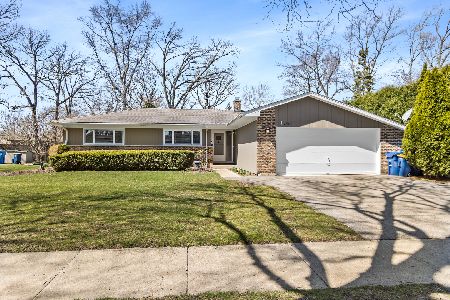2882 Summit Avenue, Highland Park, Illinois 60035
$435,000
|
Sold
|
|
| Status: | Closed |
| Sqft: | 1,832 |
| Cost/Sqft: | $245 |
| Beds: | 3 |
| Baths: | 2 |
| Year Built: | 1956 |
| Property Taxes: | $9,872 |
| Days On Market: | 2932 |
| Lot Size: | 0,26 |
Description
SUN FILLED RANCH HOME WITH WONDERFUL OPEN FLOOR PLAN. UPDATED FROM TOP TO BOTTOM. SPACIOUS KITCHEN WITH TONS OF STORAGE, ISLAND AND STAINLESS APPLIANCES LEADS INTO FAMILY ROOM WITH AMPLE ROOM TO LOUNGE IN, WATCH TV, OR CURL UP IN FRONT OF THE FIREPLACE WITH A GOOD BOOK. FIRST FLOOR LAUNDRY. NEWLY CARPETED FINISHED BASEMENT WITH LARGE REC ROOM AND 4TH BEDROOM (OR HOME OFFICE). HUGE FENCED IN BACKYARD WITH DECK. LOADS OF STORAGE. CLOSE TO TRANSPORTATION, TOWN, SHOPPING AND SCHOOLS.
Property Specifics
| Single Family | |
| — | |
| Ranch | |
| 1956 | |
| Partial | |
| — | |
| No | |
| 0.26 |
| Lake | |
| — | |
| 0 / Not Applicable | |
| None | |
| Lake Michigan | |
| Public Sewer | |
| 09835178 | |
| 16151130220000 |
Nearby Schools
| NAME: | DISTRICT: | DISTANCE: | |
|---|---|---|---|
|
Grade School
Wayne Thomas Elementary School |
112 | — | |
|
Middle School
Northwood Junior High School |
112 | Not in DB | |
|
High School
Highland Park High School |
113 | Not in DB | |
Property History
| DATE: | EVENT: | PRICE: | SOURCE: |
|---|---|---|---|
| 17 Nov, 2014 | Sold | $435,000 | MRED MLS |
| 28 Sep, 2014 | Under contract | $449,000 | MRED MLS |
| 1 Sep, 2014 | Listed for sale | $449,000 | MRED MLS |
| 15 May, 2018 | Sold | $435,000 | MRED MLS |
| 12 Mar, 2018 | Under contract | $449,000 | MRED MLS |
| 16 Jan, 2018 | Listed for sale | $449,000 | MRED MLS |
Room Specifics
Total Bedrooms: 4
Bedrooms Above Ground: 3
Bedrooms Below Ground: 1
Dimensions: —
Floor Type: Hardwood
Dimensions: —
Floor Type: Hardwood
Dimensions: —
Floor Type: Carpet
Full Bathrooms: 2
Bathroom Amenities: —
Bathroom in Basement: 0
Rooms: Recreation Room,Foyer
Basement Description: Finished
Other Specifics
| 1 | |
| Concrete Perimeter | |
| Asphalt | |
| Deck, Storms/Screens | |
| Fenced Yard,Landscaped,Wooded | |
| 73X155X74X155 | |
| Unfinished | |
| Full | |
| Hardwood Floors, First Floor Bedroom, First Floor Laundry, First Floor Full Bath | |
| Range, Microwave, Dishwasher, High End Refrigerator, Washer, Dryer, Disposal, Stainless Steel Appliance(s) | |
| Not in DB | |
| Pool, Sidewalks, Street Lights | |
| — | |
| — | |
| Gas Log |
Tax History
| Year | Property Taxes |
|---|---|
| 2014 | $7,783 |
| 2018 | $9,872 |
Contact Agent
Nearby Similar Homes
Nearby Sold Comparables
Contact Agent
Listing Provided By
Coldwell Banker Residential










