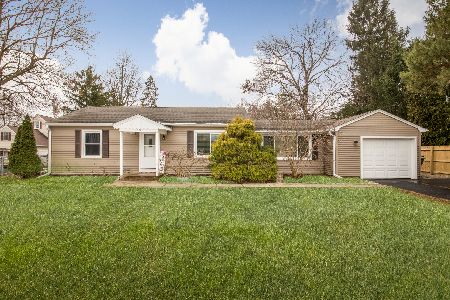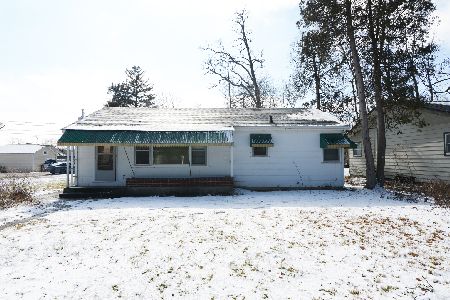28835 Midway Street, Cary, Illinois 60013
$157,550
|
Sold
|
|
| Status: | Closed |
| Sqft: | 1,100 |
| Cost/Sqft: | $136 |
| Beds: | 2 |
| Baths: | 1 |
| Year Built: | 1966 |
| Property Taxes: | $3,728 |
| Days On Market: | 3506 |
| Lot Size: | 0,00 |
Description
EXPANDED & OPEN RANCH HOME with WATER RIGHTS TO THE FOX RIVER JUST STEPS AWAY! LUSH PROFESSIONAL LANDSCAPING & PRIVATE LARGE YARD! Great for Entertaining! FEATURES INCLUDE: NEWER Roof! EXPANDED Family Room Addition! Sliding Glass Doors to Stone Patio Overlooking Beautiful Yard! Hardwood Floors in Kitchen, Family Room, Both Bedrooms & Hallway! Wood Burning Fireplace in Living Room, Fireplace Grate/Tools & Custom Mirror! NEWER Ceiling Fans in Bedrooms & Family Room! BRAND NEW Light Fixtures Throughout! Updated Kitchen with White Cabinets, Brushed Nickel Knobs, Faucet, White Appliances & Window Over Sink Overlooking Yard! Bathroom with NEW Faucet, Hardware & Light Fixture! Laundry with Extra Shelving for Storage! Large 1.5 Heated Garage with Storage! Only Minutes to Downtown Cary with Train Station, Restaurants & Shopping! Close to Town Yet Live Like on Vacation!
Property Specifics
| Single Family | |
| — | |
| — | |
| 1966 | |
| None | |
| RANCH | |
| No | |
| — |
| Lake | |
| — | |
| 0 / Not Applicable | |
| None | |
| Private Well | |
| Public Sewer | |
| 09261929 | |
| 13161050020000 |
Nearby Schools
| NAME: | DISTRICT: | DISTANCE: | |
|---|---|---|---|
|
Grade School
Three Oaks School |
26 | — | |
|
Middle School
Cary Junior High School |
26 | Not in DB | |
|
High School
Cary-grove Community High School |
155 | Not in DB | |
Property History
| DATE: | EVENT: | PRICE: | SOURCE: |
|---|---|---|---|
| 29 Jul, 2016 | Sold | $157,550 | MRED MLS |
| 24 Jun, 2016 | Under contract | $149,900 | MRED MLS |
| 18 Jun, 2016 | Listed for sale | $149,900 | MRED MLS |
| 28 Feb, 2022 | Sold | $174,000 | MRED MLS |
| 21 Jan, 2022 | Under contract | $179,900 | MRED MLS |
| 4 Jan, 2022 | Listed for sale | $179,900 | MRED MLS |
Room Specifics
Total Bedrooms: 2
Bedrooms Above Ground: 2
Bedrooms Below Ground: 0
Dimensions: —
Floor Type: Hardwood
Full Bathrooms: 1
Bathroom Amenities: —
Bathroom in Basement: 0
Rooms: No additional rooms
Basement Description: Crawl
Other Specifics
| 1.5 | |
| Concrete Perimeter | |
| Concrete | |
| Patio, Porch | |
| Landscaped,Water Rights | |
| 50 X 140 | |
| — | |
| None | |
| Hardwood Floors, First Floor Bedroom, First Floor Laundry, First Floor Full Bath | |
| Range, Refrigerator, Washer, Dryer | |
| Not in DB | |
| Water Rights, Street Paved | |
| — | |
| — | |
| Wood Burning, Attached Fireplace Doors/Screen |
Tax History
| Year | Property Taxes |
|---|---|
| 2016 | $3,728 |
| 2022 | $3,614 |
Contact Agent
Nearby Sold Comparables
Contact Agent
Listing Provided By
RE/MAX Unlimited Northwest








