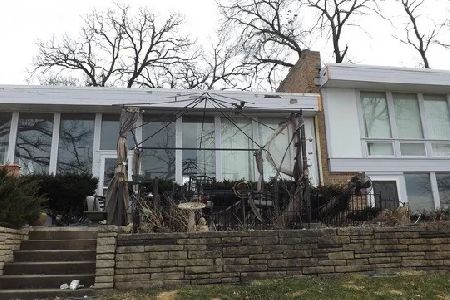2885 Regner Road, Mchenry, Illinois 60051
$490,000
|
Sold
|
|
| Status: | Closed |
| Sqft: | 4,697 |
| Cost/Sqft: | $106 |
| Beds: | 3 |
| Baths: | 4 |
| Year Built: | 1980 |
| Property Taxes: | $22,010 |
| Days On Market: | 2749 |
| Lot Size: | 0,68 |
Description
Imagine enjoying resort-style living on a premier location on desirable Pistakee Bay, the gem of the Chain of Lakes. Beautiful sunsets from your balcony off the FR or while entertaining on the expansive paver terrace surrounded by imported Italian marble railings. This custom 3-bedroom, 3.5 bath home, with a W/O basement & 3-car garage, is updated to the max. Designer kitchen, over-looking the bay, has custom cabinetry, granite counters, an island cooktop, & high-end appliances. Warm by the FR fireplace or feast with family in the formal DR. The master suite has a large dressing area with a steam shower, whirlpool tub & a cedar WIC. The hall bath has sauna to melt your stress away. The LL, with a walk-out to the water, features a great room with a marble FP, second kitchen, a gigantic game room, a wet bar with B/I cabinets and a wine cellar. Bring your water toys & start enjoying your new lifestyle!.3 levels face the waterfront! Selling in As-Is Condition. Bring best offer!
Property Specifics
| Single Family | |
| — | |
| — | |
| 1980 | |
| Full,Walkout | |
| CUSTOM 2-STORY W/WALK-OUT | |
| Yes | |
| 0.68 |
| Mc Henry | |
| — | |
| 0 / Not Applicable | |
| None | |
| Private Well | |
| Septic-Private | |
| 10021680 | |
| 1020126042 |
Property History
| DATE: | EVENT: | PRICE: | SOURCE: |
|---|---|---|---|
| 20 Nov, 2018 | Sold | $490,000 | MRED MLS |
| 11 Oct, 2018 | Under contract | $499,900 | MRED MLS |
| — | Last price change | $545,000 | MRED MLS |
| 17 Jul, 2018 | Listed for sale | $610,000 | MRED MLS |
Room Specifics
Total Bedrooms: 3
Bedrooms Above Ground: 3
Bedrooms Below Ground: 0
Dimensions: —
Floor Type: Hardwood
Dimensions: —
Floor Type: Hardwood
Full Bathrooms: 4
Bathroom Amenities: Whirlpool,Separate Shower,Steam Shower,Double Sink
Bathroom in Basement: 1
Rooms: Den,Great Room,Bonus Room,Game Room,Kitchen,Foyer,Utility Room-Lower Level,Walk In Closet,Other Room
Basement Description: Finished
Other Specifics
| 3 | |
| Concrete Perimeter | |
| Asphalt | |
| Deck, Patio, Greenhouse, Storms/Screens | |
| Chain of Lakes Frontage,Water Rights,Water View | |
| 73 X 308 X 70 X 279 | |
| — | |
| Full | |
| Skylight(s), Sauna/Steam Room, Bar-Wet, Hardwood Floors, In-Law Arrangement, First Floor Laundry | |
| Double Oven, Microwave, Dishwasher, High End Refrigerator, Washer, Dryer, Cooktop | |
| Not in DB | |
| Street Paved | |
| — | |
| — | |
| Gas Log, Gas Starter |
Tax History
| Year | Property Taxes |
|---|---|
| 2018 | $22,010 |
Contact Agent
Nearby Sold Comparables
Contact Agent
Listing Provided By
Century 21 1st Class Homes




