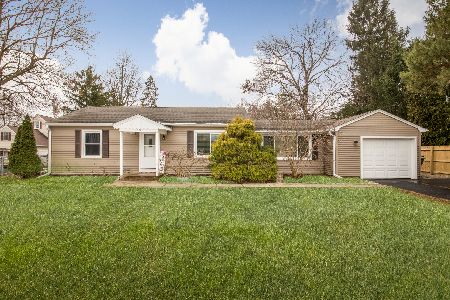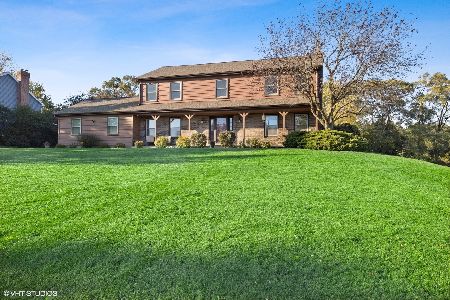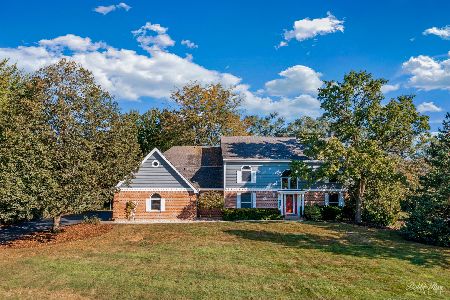28857 Rivers Edge Drive, Cary, Illinois 60013
$380,000
|
Sold
|
|
| Status: | Closed |
| Sqft: | 5,996 |
| Cost/Sqft: | $65 |
| Beds: | 5 |
| Baths: | 3 |
| Year Built: | 1987 |
| Property Taxes: | $10,254 |
| Days On Market: | 2890 |
| Lot Size: | 0,97 |
Description
Verseman built home on .97 acres of very private property. Great yard for all your entertaining needs outside! Lovely home with 5 bedrooms, 3 bathrooms, formal living room, dining room, large open kitchen, sunroom, large family room with gas fireplace. First floor boasts hardwood floors throughout. Upper level of home has 5 bedrooms, loft, new carpet and freshly painted. Large master bedroom with private master bathroom with whirlpool tub, separate shower and dual sinks. Lower level walk out basement has plenty of space for family and friends to hang out with recreation room; lounging space and large storage area. Nice wraparound deck overlooking the spacious tree-lined backyard. Community launch to Fox River and park area too! Quiet country living close to forest preserve areas; Metra train station; shopping and restaurants. Zoned heating and air. 90% of windows are newer Marvin Integrity series windows. Don't miss out on this incredible home!
Property Specifics
| Single Family | |
| — | |
| — | |
| 1987 | |
| — | |
| — | |
| No | |
| 0.97 |
| Lake | |
| Rivers Edge | |
| 175 / Annual | |
| — | |
| — | |
| — | |
| 09862264 | |
| 13093120060000 |
Nearby Schools
| NAME: | DISTRICT: | DISTANCE: | |
|---|---|---|---|
|
Grade School
Three Oaks School |
26 | — | |
|
Middle School
Cary Junior High School |
26 | Not in DB | |
|
High School
Cary-grove Community High School |
155 | Not in DB | |
Property History
| DATE: | EVENT: | PRICE: | SOURCE: |
|---|---|---|---|
| 20 Jul, 2018 | Sold | $380,000 | MRED MLS |
| 6 Jun, 2018 | Under contract | $390,000 | MRED MLS |
| — | Last price change | $400,000 | MRED MLS |
| 23 Feb, 2018 | Listed for sale | $400,000 | MRED MLS |
Room Specifics
Total Bedrooms: 5
Bedrooms Above Ground: 5
Bedrooms Below Ground: 0
Dimensions: —
Floor Type: —
Dimensions: —
Floor Type: —
Dimensions: —
Floor Type: —
Dimensions: —
Floor Type: —
Full Bathrooms: 3
Bathroom Amenities: Whirlpool,Separate Shower,Double Sink
Bathroom in Basement: 0
Rooms: —
Basement Description: Finished
Other Specifics
| 3 | |
| — | |
| Asphalt | |
| — | |
| — | |
| 130X318X130X320 | |
| — | |
| — | |
| — | |
| — | |
| Not in DB | |
| — | |
| — | |
| — | |
| — |
Tax History
| Year | Property Taxes |
|---|---|
| 2018 | $10,254 |
Contact Agent
Nearby Sold Comparables
Contact Agent
Listing Provided By
Baird & Warner






