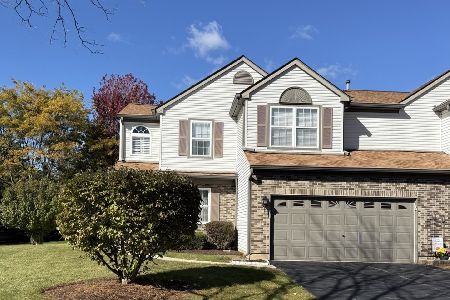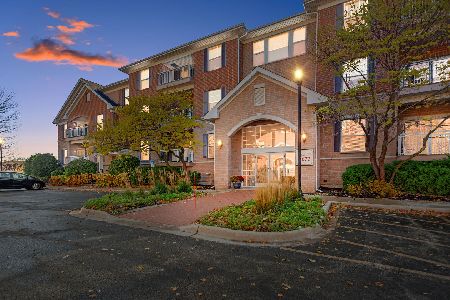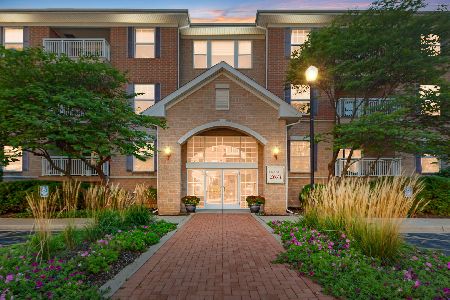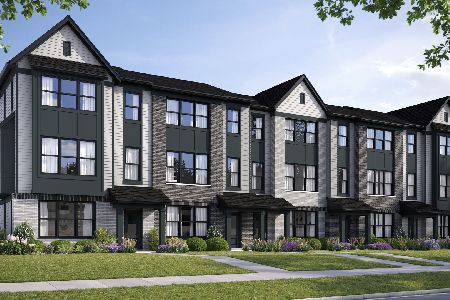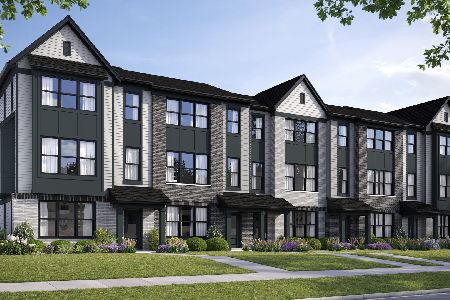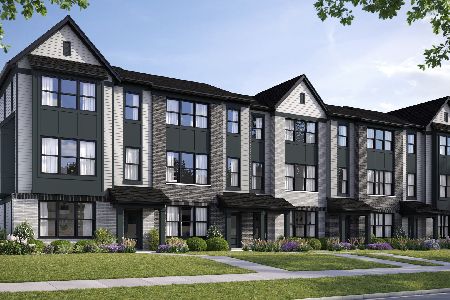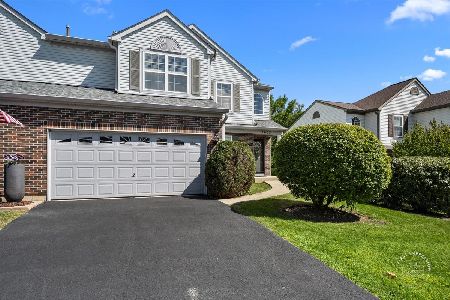2888 Caldwell Lane, Geneva, Illinois 60134
$215,000
|
Sold
|
|
| Status: | Closed |
| Sqft: | 1,569 |
| Cost/Sqft: | $143 |
| Beds: | 3 |
| Baths: | 3 |
| Year Built: | 1998 |
| Property Taxes: | $4,285 |
| Days On Market: | 2889 |
| Lot Size: | 0,00 |
Description
FIRST FLOOR MASTER SWEET.In this stunning town home in desirable Sterling Manor. Gorgeous end unit w/open, private views off the back patio. Charming landscape invites you from the covered front entry into a home of beautiful style, architectural detail, natural lighting & neutral decor. Vaulted, volume ceilings w/upper transoms, decorator/plant ledges & elegant interior staircase.Separate DR, large open LR area with gallery window into the 'eat in' kitchen. Wonderfully open & flowing flr plan.Great for entertaining.A seamless flow from living room into the updated kitchen with tons of cabinetry & work space.Breakfast area opens to private backyard. Luxury 1st fl Master Suite w/tray clng, walk-in & spa-like Master Bath. Huge loft opens to spacious, beautifully appointed bedrooms w/shared, updated guest bath. Huge storage closet. This stunning model has everything to offer. CALL THIS YOUR HOME!
Property Specifics
| Condos/Townhomes | |
| 2 | |
| — | |
| 1998 | |
| None | |
| SWEETBRIAR | |
| No | |
| — |
| Kane | |
| Sterling Manor | |
| 219 / Monthly | |
| Insurance,Exterior Maintenance,Lawn Care,Scavenger,Snow Removal | |
| Public | |
| Public Sewer | |
| 09879700 | |
| 1208127044 |
Property History
| DATE: | EVENT: | PRICE: | SOURCE: |
|---|---|---|---|
| 1 Jun, 2018 | Sold | $215,000 | MRED MLS |
| 12 Mar, 2018 | Under contract | $224,500 | MRED MLS |
| 9 Mar, 2018 | Listed for sale | $224,500 | MRED MLS |
Room Specifics
Total Bedrooms: 3
Bedrooms Above Ground: 3
Bedrooms Below Ground: 0
Dimensions: —
Floor Type: Carpet
Dimensions: —
Floor Type: Carpet
Full Bathrooms: 3
Bathroom Amenities: Double Sink,Double Shower
Bathroom in Basement: 0
Rooms: Eating Area,Loft,Storage
Basement Description: Slab
Other Specifics
| 2 | |
| Concrete Perimeter | |
| Asphalt | |
| Patio | |
| Common Grounds | |
| COMMON | |
| — | |
| Full | |
| Vaulted/Cathedral Ceilings, First Floor Bedroom, First Floor Laundry, First Floor Full Bath, Storage | |
| Range, Microwave, Dishwasher, Portable Dishwasher, Refrigerator, Disposal, Stainless Steel Appliance(s) | |
| Not in DB | |
| — | |
| — | |
| Park, Tennis Court(s) | |
| — |
Tax History
| Year | Property Taxes |
|---|---|
| 2018 | $4,285 |
Contact Agent
Nearby Similar Homes
Nearby Sold Comparables
Contact Agent
Listing Provided By
Veronica's Realty

