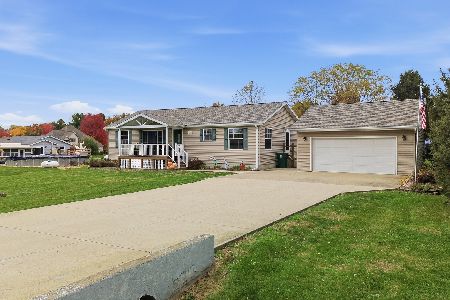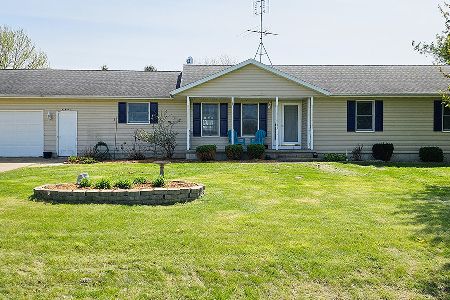28881 Surrey Drive, Sterling, Illinois 61081
$236,000
|
Sold
|
|
| Status: | Closed |
| Sqft: | 1,842 |
| Cost/Sqft: | $133 |
| Beds: | 3 |
| Baths: | 4 |
| Year Built: | 1991 |
| Property Taxes: | $2,949 |
| Days On Market: | 2000 |
| Lot Size: | 0,53 |
Description
Job relocation is the only reason this house is up for sale! Beautiful home in awesome location! The kitchen features custom built cabinets, a breakfast bar and all kitchen appliances included. Kitchen is open to the large dining area and the living room. No cold feet here! The kitchen and dining room have heated floors. Two sets of French doors provides tons of natural light in the living & dining areas. The large master suite has a walk-in closet, regular closet and a private remodeled bathroom complete with a rain shower head. The newly remodeled basement offers an additional 3/4 bath and a family room, or it could be used as a 4th bedroom. The basement also has a 23'x13' storage room. Main floor laundry room. All situated on a corner lot. House has a back deck perfect for entertaining and a cute covered front porch. 2016 roof. Newer flooring throughout. All 3 bathrooms remodeled in 2019 with new flooring, vanity, and onyx counter tops. Radon mitigation system. Nothing to do but move in!
Property Specifics
| Single Family | |
| — | |
| — | |
| 1991 | |
| Full | |
| — | |
| No | |
| 0.53 |
| Whiteside | |
| — | |
| — / Not Applicable | |
| None | |
| Private Well | |
| Public Sewer | |
| 10788083 | |
| 05334280010000 |
Property History
| DATE: | EVENT: | PRICE: | SOURCE: |
|---|---|---|---|
| 29 Jun, 2016 | Sold | $194,500 | MRED MLS |
| 20 May, 2016 | Under contract | $194,500 | MRED MLS |
| 17 Feb, 2016 | Listed for sale | $194,500 | MRED MLS |
| 3 Jul, 2018 | Sold | $205,000 | MRED MLS |
| 21 May, 2018 | Under contract | $209,000 | MRED MLS |
| 8 May, 2018 | Listed for sale | $209,000 | MRED MLS |
| 8 Sep, 2020 | Sold | $236,000 | MRED MLS |
| 24 Jul, 2020 | Under contract | $244,900 | MRED MLS |
| 20 Jul, 2020 | Listed for sale | $244,900 | MRED MLS |
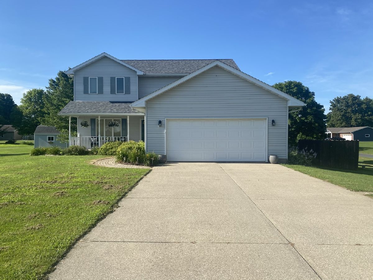
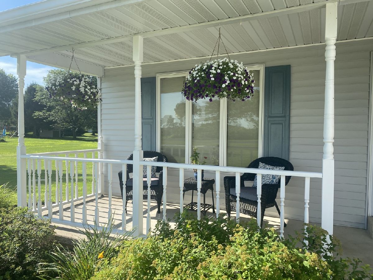
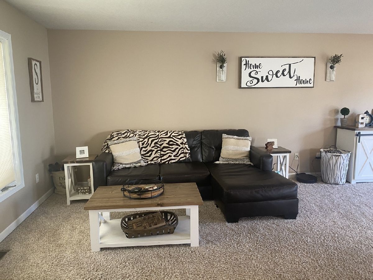
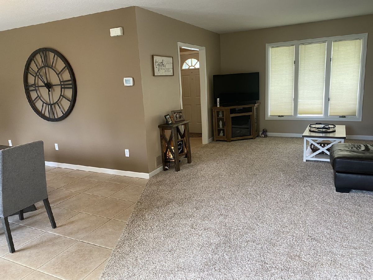
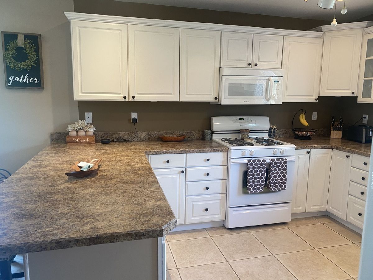
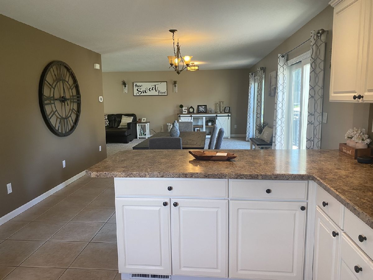
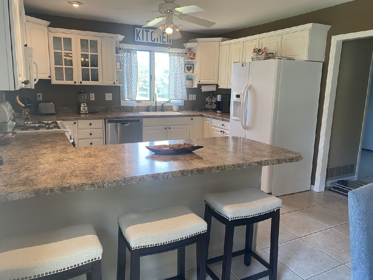
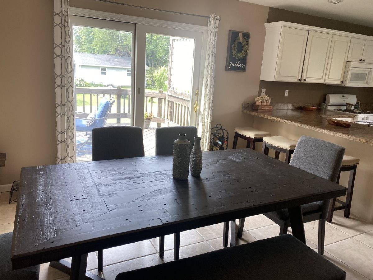
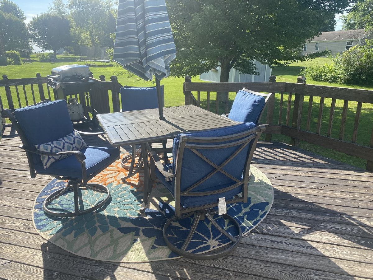
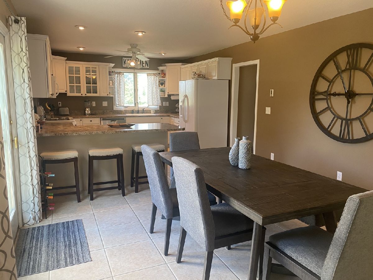
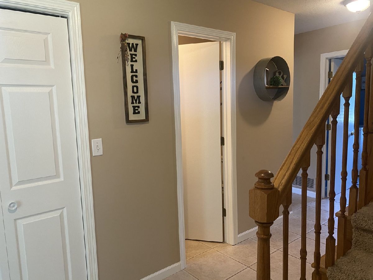
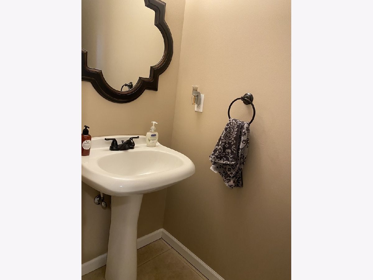
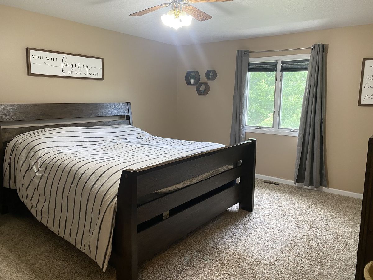
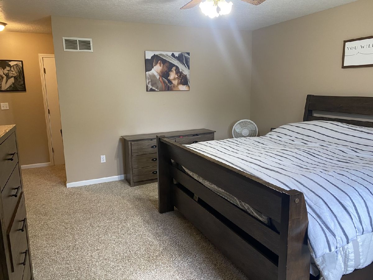
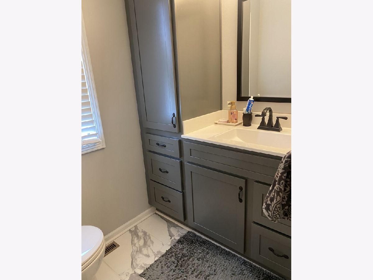
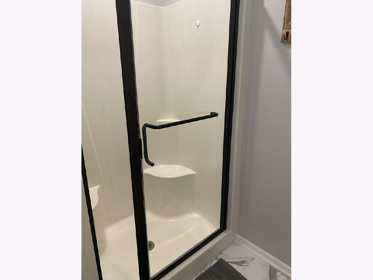
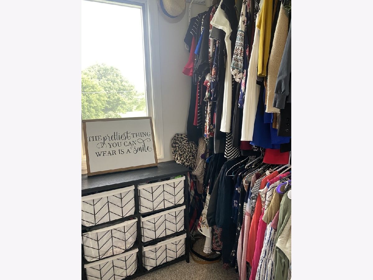
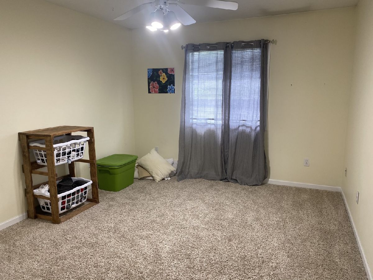
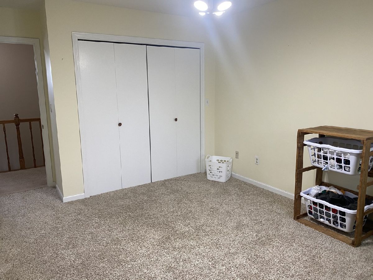
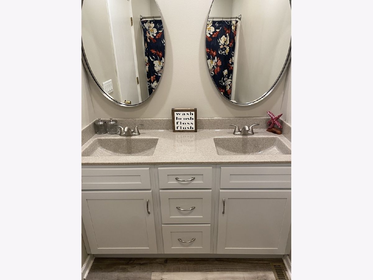
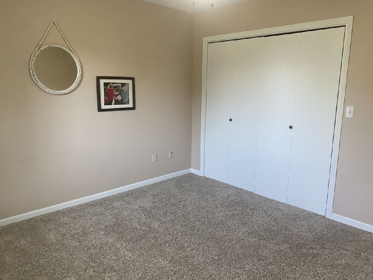
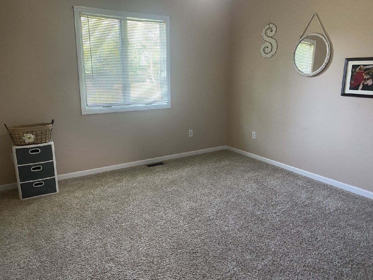
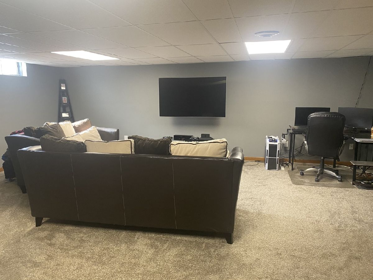
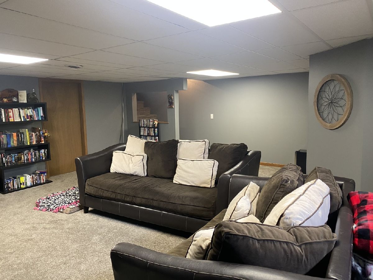
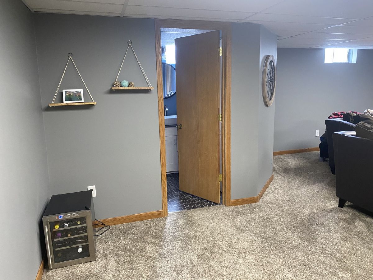
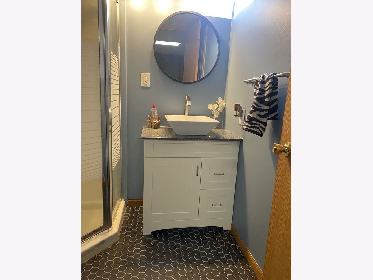
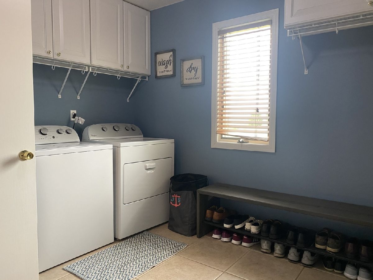
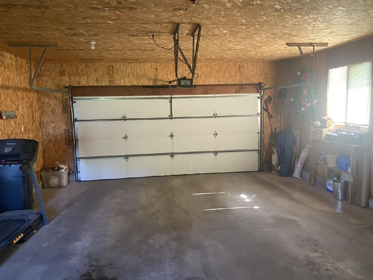
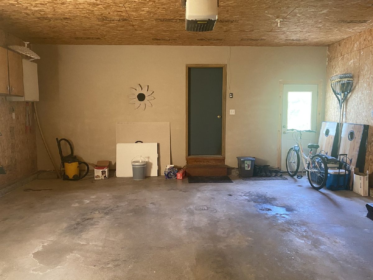
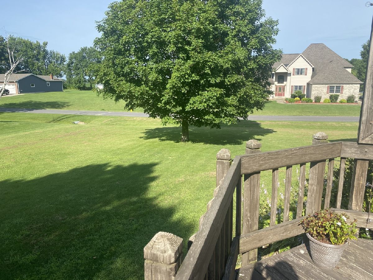
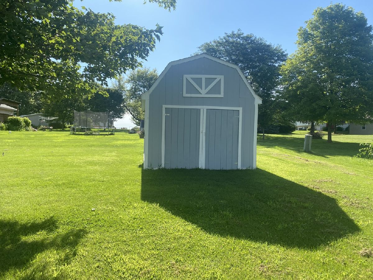
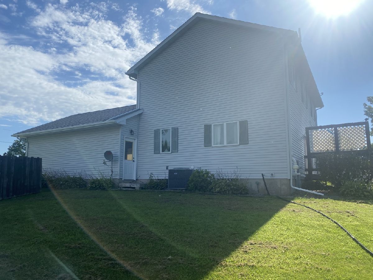
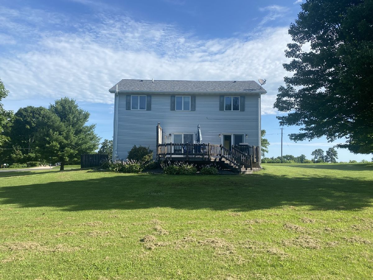
Room Specifics
Total Bedrooms: 3
Bedrooms Above Ground: 3
Bedrooms Below Ground: 0
Dimensions: —
Floor Type: —
Dimensions: —
Floor Type: —
Full Bathrooms: 4
Bathroom Amenities: —
Bathroom in Basement: 1
Rooms: Storage
Basement Description: Partially Finished
Other Specifics
| 2 | |
| — | |
| Concrete | |
| Deck | |
| Corner Lot | |
| 144X160 | |
| — | |
| Full | |
| First Floor Laundry, Walk-In Closet(s) | |
| Range, Microwave, Dishwasher, Refrigerator | |
| Not in DB | |
| Street Paved | |
| — | |
| — | |
| — |
Tax History
| Year | Property Taxes |
|---|---|
| 2018 | $2,885 |
| 2020 | $2,949 |
Contact Agent
Contact Agent
Listing Provided By
Re/Max Sauk Valley

