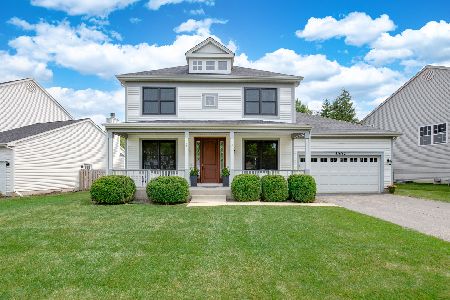2889 Camden Drive, West Chicago, Illinois 60185
$347,500
|
Sold
|
|
| Status: | Closed |
| Sqft: | 2,301 |
| Cost/Sqft: | $143 |
| Beds: | 4 |
| Baths: | 4 |
| Year Built: | 2000 |
| Property Taxes: | $7,814 |
| Days On Market: | 2782 |
| Lot Size: | 0,21 |
Description
~*ST.CHARLES SCHOOLS*~ D#303~ Gorgeous, updated 4 bedroom + 3 full/2 half bath + full finished basement home in Cornerstone Lakes! Hardwood floors throughout lower level warmly guide you from the Living Room w/ fireplace to the Family Room, into the beautiful & trendy Kitchen w/ Wainscoated breakfast bar. The Kitchen offers stunning cabinets, pantry & tiled backsplash. The 1st floor is complete with laundry and powder rooms. Upstairs is the Master Suite w/ a stunning bathroom offering a dual vanity, separate shower and tub. Full Finished Basement offers space for everyone including a Recreation Room w/ fireplace, Office, Half Bath and AMAZING Queen's Closet! Fenced, professionally landscaped lot and patio is perfect for relaxation.
Property Specifics
| Single Family | |
| — | |
| — | |
| 2000 | |
| Full | |
| ROCKLEDGE | |
| No | |
| 0.21 |
| Du Page | |
| Cornerstone Lakes | |
| 85 / Annual | |
| Other | |
| Public | |
| Public Sewer | |
| 09992583 | |
| 0119318007 |
Nearby Schools
| NAME: | DISTRICT: | DISTANCE: | |
|---|---|---|---|
|
Grade School
Norton Creek Elementary School |
303 | — | |
|
Middle School
Wredling Middle School |
303 | Not in DB | |
|
High School
St. Charles East High School |
303 | Not in DB | |
Property History
| DATE: | EVENT: | PRICE: | SOURCE: |
|---|---|---|---|
| 9 Feb, 2007 | Sold | $340,000 | MRED MLS |
| 13 Jan, 2007 | Under contract | $344,900 | MRED MLS |
| 2 Jan, 2007 | Listed for sale | $344,900 | MRED MLS |
| 30 May, 2014 | Sold | $319,900 | MRED MLS |
| 12 Apr, 2014 | Under contract | $319,900 | MRED MLS |
| 8 Apr, 2014 | Listed for sale | $319,900 | MRED MLS |
| 21 Sep, 2018 | Sold | $347,500 | MRED MLS |
| 30 Jul, 2018 | Under contract | $329,108 | MRED MLS |
| 20 Jun, 2018 | Listed for sale | $329,108 | MRED MLS |
Room Specifics
Total Bedrooms: 4
Bedrooms Above Ground: 4
Bedrooms Below Ground: 0
Dimensions: —
Floor Type: Hardwood
Dimensions: —
Floor Type: Hardwood
Dimensions: —
Floor Type: Hardwood
Full Bathrooms: 4
Bathroom Amenities: Separate Shower,Double Sink,Soaking Tub
Bathroom in Basement: 1
Rooms: Office,Foyer,Recreation Room,Game Room,Walk In Closet
Basement Description: Finished
Other Specifics
| 2.5 | |
| Concrete Perimeter | |
| Asphalt | |
| Patio, Porch, Storms/Screens | |
| Fenced Yard | |
| 28X63X129X26X26X123 | |
| — | |
| Full | |
| Hardwood Floors, First Floor Laundry | |
| Range, Microwave, Dishwasher, Refrigerator, Disposal | |
| Not in DB | |
| Sidewalks, Street Lights | |
| — | |
| — | |
| — |
Tax History
| Year | Property Taxes |
|---|---|
| 2007 | $6,430 |
| 2014 | $7,295 |
| 2018 | $7,814 |
Contact Agent
Nearby Similar Homes
Nearby Sold Comparables
Contact Agent
Listing Provided By
Keller Williams Inspire









