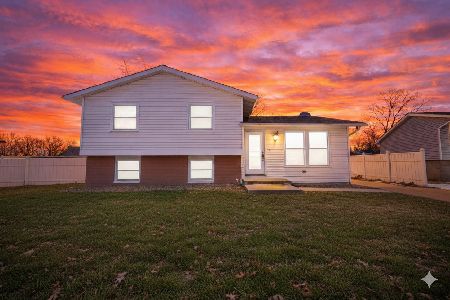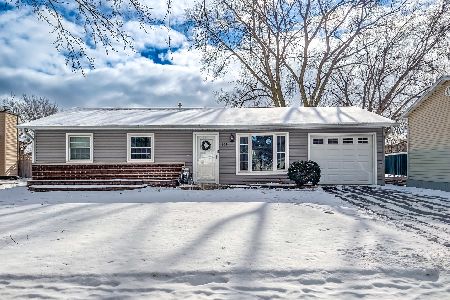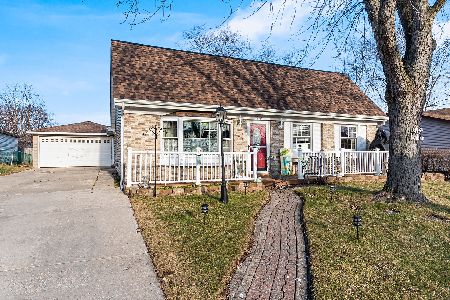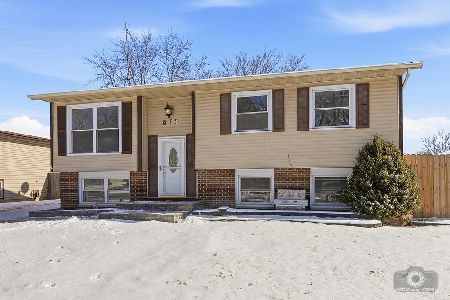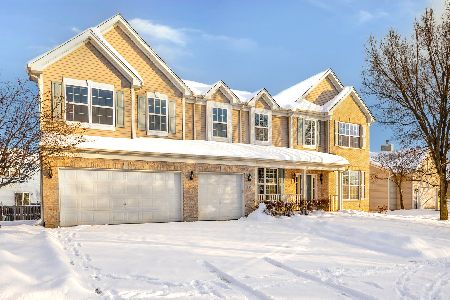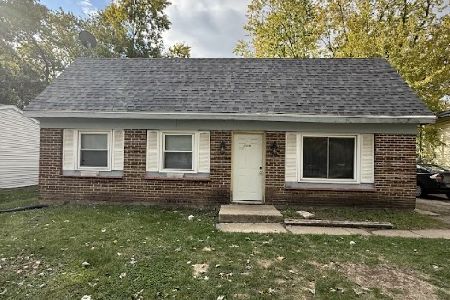289 Fox Bend Circle, Bolingbrook, Illinois 60440
$308,000
|
Sold
|
|
| Status: | Closed |
| Sqft: | 2,129 |
| Cost/Sqft: | $153 |
| Beds: | 3 |
| Baths: | 3 |
| Year Built: | 1997 |
| Property Taxes: | $5,589 |
| Days On Market: | 2449 |
| Lot Size: | 0,23 |
Description
Outstanding Details & Features. Recent Renovation. Serene, Mature Landscape with backyard brick paver patio. Lush tress, shrubs, & yard. Weber natural gas grill. Roof 2012. Meticulously maintained home and yard. Open flr plan. Recent upgrades add to beautiful features. Hardwood floors, Newer porcelain tiled Kitchen flrs inspired to have a beach wood appearance, with easy maintenance care. Newer carpet. Spacious Kit. remodeled in 2016-Stunning quartz counters. Plenty of Kit. custom cabinetry. Reverse Osmosis connected to refrigerator. All Baths are fully renovated with sleek details. Master bath-quartz counters & heated flrs. 2nd flr bath has corian counters. Soaring staircase. Newer Marvin Integrity windows (2017-2018) Patio door Marvin window-2019 & Hunter Douglas blind 2019. Furnace/air cond. 2015. Water Heater 2017. Garage floored attic. Unique work rm behind garage. Backyard Exterior access from bsmt.. Fin. Bsmt.- Hallway closet/separate laundry rm w/ bath rough-in. LED Lighting
Property Specifics
| Single Family | |
| — | |
| — | |
| 1997 | |
| Full | |
| — | |
| No | |
| 0.23 |
| Will | |
| Creekside | |
| 0 / Not Applicable | |
| None | |
| Lake Michigan,Public | |
| Public Sewer | |
| 10418716 | |
| 1202163020030000 |
Nearby Schools
| NAME: | DISTRICT: | DISTANCE: | |
|---|---|---|---|
|
Grade School
Independence Elementary School |
365U | — | |
|
Middle School
Jane Addams Middle School |
365U | Not in DB | |
|
High School
Bolingbrook High School |
365U | Not in DB | |
Property History
| DATE: | EVENT: | PRICE: | SOURCE: |
|---|---|---|---|
| 22 Aug, 2019 | Sold | $308,000 | MRED MLS |
| 9 Jul, 2019 | Under contract | $325,000 | MRED MLS |
| 16 Jun, 2019 | Listed for sale | $325,000 | MRED MLS |
Room Specifics
Total Bedrooms: 3
Bedrooms Above Ground: 3
Bedrooms Below Ground: 0
Dimensions: —
Floor Type: Carpet
Dimensions: —
Floor Type: Hardwood
Full Bathrooms: 3
Bathroom Amenities: Separate Shower
Bathroom in Basement: 0
Rooms: Other Room,Storage
Basement Description: Partially Finished
Other Specifics
| 2 | |
| — | |
| Concrete | |
| Patio | |
| Mature Trees | |
| 120X80 | |
| — | |
| Full | |
| Vaulted/Cathedral Ceilings | |
| Range, Microwave, Dishwasher, Refrigerator, Disposal | |
| Not in DB | |
| Sidewalks, Street Paved | |
| — | |
| — | |
| Gas Log, Gas Starter |
Tax History
| Year | Property Taxes |
|---|---|
| 2019 | $5,589 |
Contact Agent
Nearby Similar Homes
Nearby Sold Comparables
Contact Agent
Listing Provided By
RE/MAX of Naperville

