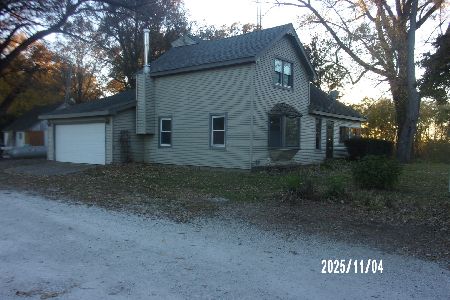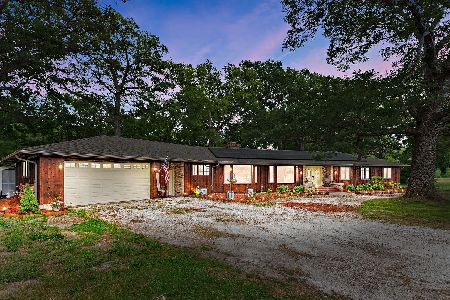2890 1700 East Road, Martinton, Illinois 60951
$270,000
|
Sold
|
|
| Status: | Closed |
| Sqft: | 3,576 |
| Cost/Sqft: | $80 |
| Beds: | 4 |
| Baths: | 4 |
| Year Built: | 1968 |
| Property Taxes: | $7,918 |
| Days On Market: | 2402 |
| Lot Size: | 10,00 |
Description
*HOUSE OPEN* *SEPT 14-15th 12-4p* and *SEPT 16-20th 2-6p*. Below the tree canopy you will find home.. Nestled on over 10 acres of mature landscape full of character & charm awaits a sprawling 3500+ sf custom built ranch. Move in ready, 4 bdrm, 4 bath designed to entertain. No expense spared in the construction of this home.. pegged HW floors, pecky cypress, tongue & groove walnut.. Kit complete w brick island, SS appl, warming drawer & nook. Lg bdrms, master features panoramic window views, walk-in closet, full bath, private sitting rm. Full open finished bsmt offers floor to ceiling windows, brick FP, wine cellar/storm shelter & storage. Out back beneath 300 yr old trees features 1200 stamped concrete patio, 20x40 enclosed in-ground pool, shed/coop, fruit trees. Views are grand & private. Massive trees w abundance of nature to enjoy! Roof '18, Front Windows & 2 HE Furnaces '10, WH 2011 & more! Only 15 min from Kankakee.
Property Specifics
| Single Family | |
| — | |
| Ranch | |
| 1968 | |
| Partial | |
| — | |
| No | |
| 10 |
| Iroquois | |
| — | |
| — / Not Applicable | |
| None | |
| Private Well | |
| Septic-Private | |
| 10430812 | |
| 11111000270000 |
Property History
| DATE: | EVENT: | PRICE: | SOURCE: |
|---|---|---|---|
| 16 Oct, 2019 | Sold | $270,000 | MRED MLS |
| 20 Sep, 2019 | Under contract | $284,900 | MRED MLS |
| — | Last price change | $289,900 | MRED MLS |
| 26 Jun, 2019 | Listed for sale | $299,900 | MRED MLS |
| 9 Aug, 2023 | Sold | $405,000 | MRED MLS |
| 4 Jul, 2023 | Under contract | $409,987 | MRED MLS |
| 30 Jun, 2023 | Listed for sale | $409,987 | MRED MLS |
Room Specifics
Total Bedrooms: 4
Bedrooms Above Ground: 4
Bedrooms Below Ground: 0
Dimensions: —
Floor Type: Carpet
Dimensions: —
Floor Type: Carpet
Dimensions: —
Floor Type: Carpet
Full Bathrooms: 4
Bathroom Amenities: Separate Shower,Double Sink
Bathroom in Basement: 0
Rooms: Den,Foyer,Office,Recreation Room,Sitting Room,Utility Room-Lower Level,Other Room
Basement Description: Finished,Crawl
Other Specifics
| 2.5 | |
| Concrete Perimeter | |
| — | |
| Stamped Concrete Patio, In Ground Pool | |
| Stream(s),Wooded | |
| 10 | |
| — | |
| Full | |
| Hardwood Floors, First Floor Bedroom, First Floor Laundry, Pool Indoors, First Floor Full Bath, Walk-In Closet(s) | |
| Double Oven, Microwave, Dishwasher, Refrigerator, Washer, Dryer | |
| Not in DB | |
| Pool, Street Paved | |
| — | |
| — | |
| Wood Burning |
Tax History
| Year | Property Taxes |
|---|---|
| 2019 | $7,918 |
| 2023 | $6,822 |
Contact Agent
Nearby Sold Comparables
Contact Agent
Listing Provided By
McColly Bennett Real Estate





