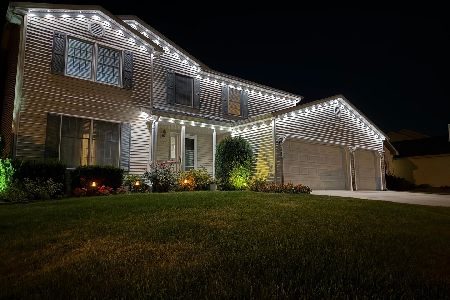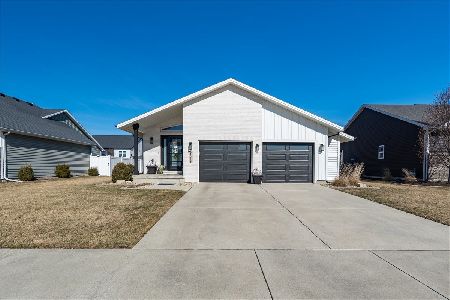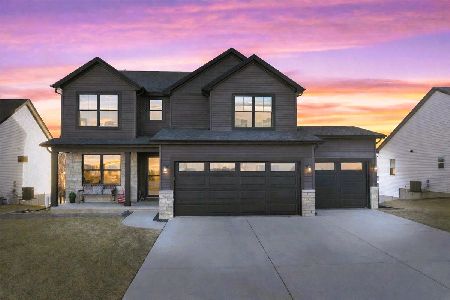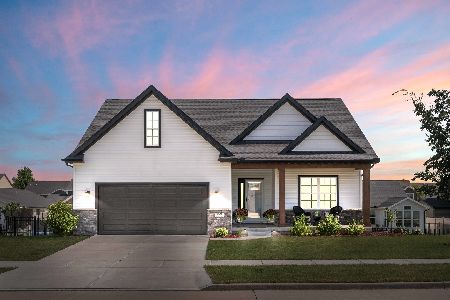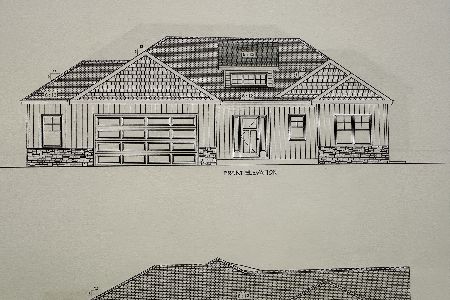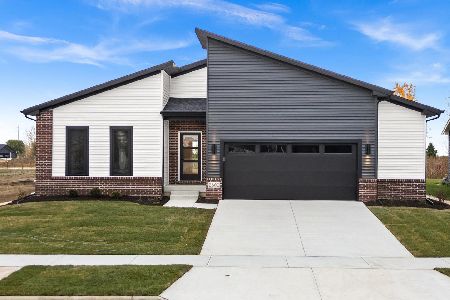2890 Blue Heron Road, Normal, Illinois 61761
$265,000
|
Sold
|
|
| Status: | Closed |
| Sqft: | 3,540 |
| Cost/Sqft: | $75 |
| Beds: | 4 |
| Baths: | 4 |
| Year Built: | 2006 |
| Property Taxes: | $6,766 |
| Days On Market: | 2506 |
| Lot Size: | 0,19 |
Description
Location Location Location!! This Stunner is Walking Distance to Well Sought after Grove Elementary School. Beautiful Hardwood Floors in the Vaulted Foyer , Kitchen , and Dining . Fresh ~ Modern and Inviting ~ Large Eat in Kitchen with Updated Appliances ** Brand New Stainless Gas Stove in the Garage Waiting to be Installed . Gorgeous Kitchen Opens to the Family Room with Gas Fireplace . Formal Dining Room. Beautiful White Trim, Cabinetry and Updated Lighting Throughout this Home . Large Bedrooms w/ Walk In Closets. Beautifully Finished Lower Level with 5th Bedroom, Full Bath and Tons of Storage! New 2 inch Wood Cordless Blinds Throughout, Updated Faucets, New 50 Gallon Water Heater, New Lamp Posts and Stone Landscaping in Front , Extended Oversized Patio with Extra Concrete Slab Seating Areas and Some Fresh Paint are Only Some of the Recent Upgrades. Large Oversized 3 Car Garage has been Freshly Painted & the Driveway and Front Porch are having some repair work done.
Property Specifics
| Single Family | |
| — | |
| Traditional | |
| 2006 | |
| Full | |
| — | |
| No | |
| 0.19 |
| Mc Lean | |
| Eagles Landing | |
| 0 / Not Applicable | |
| None | |
| Public | |
| Public Sewer | |
| 10353842 | |
| 1424176003 |
Nearby Schools
| NAME: | DISTRICT: | DISTANCE: | |
|---|---|---|---|
|
Grade School
Grove Elementary |
5 | — | |
|
Middle School
Chiddix Jr High |
5 | Not in DB | |
|
High School
Normal Community High School |
5 | Not in DB | |
Property History
| DATE: | EVENT: | PRICE: | SOURCE: |
|---|---|---|---|
| 23 Jun, 2008 | Sold | $267,000 | MRED MLS |
| 13 Apr, 2008 | Under contract | $271,800 | MRED MLS |
| 4 Feb, 2008 | Listed for sale | $282,800 | MRED MLS |
| 22 Jul, 2019 | Sold | $265,000 | MRED MLS |
| 25 Apr, 2019 | Under contract | $267,000 | MRED MLS |
| 22 Apr, 2019 | Listed for sale | $267,000 | MRED MLS |
Room Specifics
Total Bedrooms: 5
Bedrooms Above Ground: 4
Bedrooms Below Ground: 1
Dimensions: —
Floor Type: Carpet
Dimensions: —
Floor Type: Carpet
Dimensions: —
Floor Type: Carpet
Dimensions: —
Floor Type: —
Full Bathrooms: 4
Bathroom Amenities: Whirlpool,Separate Shower,Double Sink
Bathroom in Basement: 1
Rooms: Bedroom 5,Family Room
Basement Description: Partially Finished
Other Specifics
| 3 | |
| — | |
| — | |
| Patio | |
| — | |
| 75X110 | |
| — | |
| Full | |
| Vaulted/Cathedral Ceilings, Hardwood Floors, First Floor Laundry, Walk-In Closet(s) | |
| Dishwasher, Range, Microwave | |
| Not in DB | |
| — | |
| — | |
| — | |
| Attached Fireplace Doors/Screen, Gas Log |
Tax History
| Year | Property Taxes |
|---|---|
| 2008 | $3,136 |
| 2019 | $6,766 |
Contact Agent
Nearby Similar Homes
Nearby Sold Comparables
Contact Agent
Listing Provided By
RE/MAX Choice

