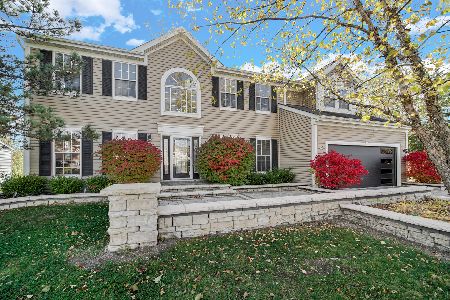2890 Farmington Drive, Lindenhurst, Illinois 60046
$282,000
|
Sold
|
|
| Status: | Closed |
| Sqft: | 2,881 |
| Cost/Sqft: | $101 |
| Beds: | 4 |
| Baths: | 3 |
| Year Built: | 1999 |
| Property Taxes: | $12,986 |
| Days On Market: | 3667 |
| Lot Size: | 0,26 |
Description
**AMAZING HOME** in Farmington Green ** Millburn Schools and Lakes High School ** Upgrades include: Granite counters in Gourmet kitchen w/ island, under/over cabinet lighting, backsplash, walk in pantry and See-through fireplace. Enjoy the outdoors in this 3-Season room w/ hot tub & plexiglass inserts for windows and Brick paver patio. Large master bedroom w/ walk in closet and Newly remodeled master bath w/ heated floors & double shower. Large bedroom sizes. Full basement plumbed in for bath, newer furnace & roof. 3 car insulated garage for car enthusiast. **GREAT LOCATION ** Close to HWY 94, 1 block away from McDonald's Woods forest preserves, walk to Millennium Park and playground. Close to Shopping and Schools. Beautifully maintained home with neutral decor.
Property Specifics
| Single Family | |
| — | |
| Traditional | |
| 1999 | |
| Full | |
| TUSCAN | |
| No | |
| 0.26 |
| Lake | |
| Farmington Green | |
| 415 / Annual | |
| Other | |
| Public | |
| Public Sewer | |
| 09097196 | |
| 02364030190000 |
Nearby Schools
| NAME: | DISTRICT: | DISTANCE: | |
|---|---|---|---|
|
Grade School
Millburn C C School |
24 | — | |
|
Middle School
Millburn C C School |
24 | Not in DB | |
|
High School
Lakes Community High School |
117 | Not in DB | |
Property History
| DATE: | EVENT: | PRICE: | SOURCE: |
|---|---|---|---|
| 28 Jun, 2016 | Sold | $282,000 | MRED MLS |
| 15 Apr, 2016 | Under contract | $289,900 | MRED MLS |
| — | Last price change | $297,000 | MRED MLS |
| 4 Dec, 2015 | Listed for sale | $299,900 | MRED MLS |
| 18 Aug, 2017 | Sold | $275,000 | MRED MLS |
| 20 Jul, 2017 | Under contract | $279,000 | MRED MLS |
| — | Last price change | $289,900 | MRED MLS |
| 25 May, 2017 | Listed for sale | $289,900 | MRED MLS |
Room Specifics
Total Bedrooms: 4
Bedrooms Above Ground: 4
Bedrooms Below Ground: 0
Dimensions: —
Floor Type: Carpet
Dimensions: —
Floor Type: Carpet
Dimensions: —
Floor Type: Carpet
Full Bathrooms: 3
Bathroom Amenities: Double Sink
Bathroom in Basement: 0
Rooms: Eating Area,Screened Porch
Basement Description: Unfinished,Bathroom Rough-In
Other Specifics
| 3 | |
| Concrete Perimeter | |
| Asphalt | |
| Patio, Hot Tub, Porch Screened, Brick Paver Patio, Storms/Screens | |
| — | |
| 25X135X153X121 | |
| Unfinished | |
| Full | |
| Vaulted/Cathedral Ceilings, Hot Tub, Heated Floors, First Floor Laundry | |
| Range, Microwave, Dishwasher, Refrigerator, Washer, Dryer, Disposal | |
| Not in DB | |
| Street Lights, Street Paved | |
| — | |
| — | |
| Double Sided, Gas Log |
Tax History
| Year | Property Taxes |
|---|---|
| 2016 | $12,986 |
| 2017 | $13,599 |
Contact Agent
Nearby Similar Homes
Nearby Sold Comparables
Contact Agent
Listing Provided By
RE/MAX Showcase





