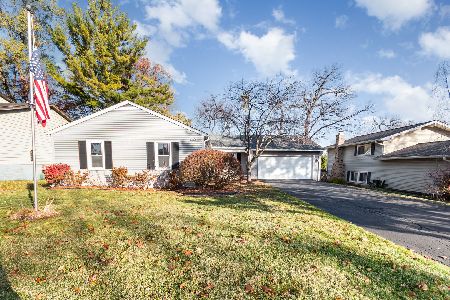2890 Harvest Lane, Lindenhurst, Illinois 60046
$310,000
|
Sold
|
|
| Status: | Closed |
| Sqft: | 3,162 |
| Cost/Sqft: | $98 |
| Beds: | 4 |
| Baths: | 3 |
| Year Built: | 2000 |
| Property Taxes: | $14,270 |
| Days On Market: | 1982 |
| Lot Size: | 0,26 |
Description
Here's your chance to own this spectacular home in the Harvest Hill subdivision & Millburn & Lakes School Districts. This light and bright home offers many picture windows, an open floor plan & all the modern amenities. As you enter your new home, you're welcomed by the grand 2 story foyer w/tile floor. Enjoy hosting guests in your spacious Living Room w/picture windows & entertaining dinner guests in your formal Dining Room w/tray ceiling & picture windows. If you enjoy cooking & being with the family; you'll love the eat-in Kitchen w/large island, 42" cabinets, w/i pantry, butler pantry & tile floor that opens to your grand Family Room w/hardwood floors, fireplace, & more picture windows w/a great view of your backyard. Escape to your Master Suite w/Sitting Room, vaulted ceilings, w/i closet, french doors, & Master Bath w/double sink, soaker tub, custom separate shower, & tile floor. There's more - work from home & need a quiet space; the first floor Den/Office w/hardwood flrs is perfect or kids need to e-learn - the 2nd floor loft w/vaulted ceilings & picture windows is also perfect. Two of the additional bedrooms offer w/i closets & vaulted ceilings & the 3rd bedroom offers a sitting room. The 2nd floor hall bathroom offers double sinks. Wait...There's More - this home also has a full unfinished basement, main level Laundry Room w/sink, fenced backyard, newer deck & roof that's 3 years or newer.
Property Specifics
| Single Family | |
| — | |
| Traditional | |
| 2000 | |
| Full | |
| BROOKFIELD | |
| No | |
| 0.26 |
| Lake | |
| Harvest Hill | |
| 572 / Annual | |
| None | |
| Public | |
| Public Sewer, Sewer-Storm | |
| 10837007 | |
| 06012020440000 |
Nearby Schools
| NAME: | DISTRICT: | DISTANCE: | |
|---|---|---|---|
|
Grade School
Millburn C C School |
24 | — | |
|
Middle School
Millburn C C School |
24 | Not in DB | |
|
High School
Lakes Community High School |
117 | Not in DB | |
Property History
| DATE: | EVENT: | PRICE: | SOURCE: |
|---|---|---|---|
| 29 Oct, 2008 | Sold | $344,000 | MRED MLS |
| 25 Sep, 2008 | Under contract | $349,900 | MRED MLS |
| — | Last price change | $354,900 | MRED MLS |
| 4 Apr, 2008 | Listed for sale | $385,000 | MRED MLS |
| 13 Nov, 2020 | Sold | $310,000 | MRED MLS |
| 3 Oct, 2020 | Under contract | $309,900 | MRED MLS |
| — | Last price change | $324,900 | MRED MLS |
| 26 Aug, 2020 | Listed for sale | $329,900 | MRED MLS |
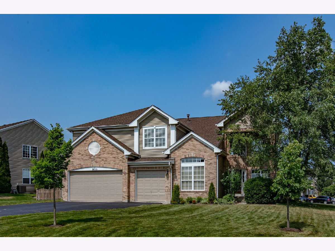
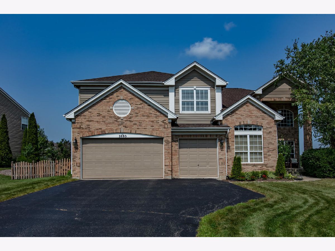
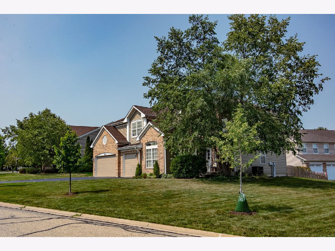
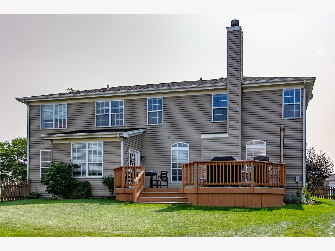
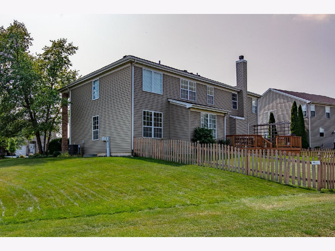
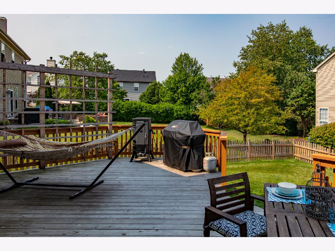
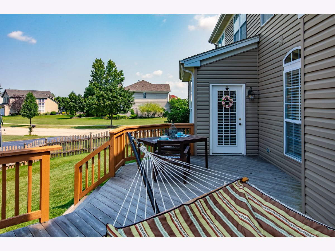
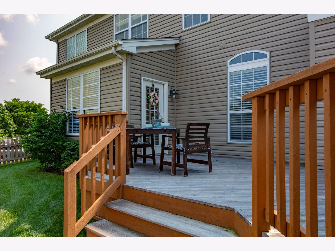
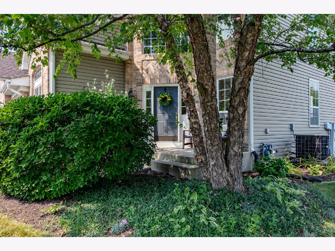
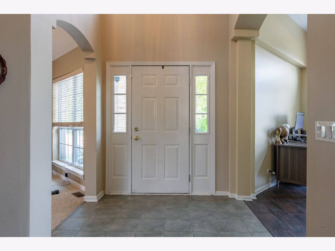
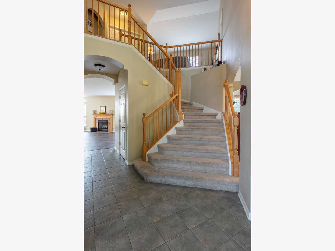
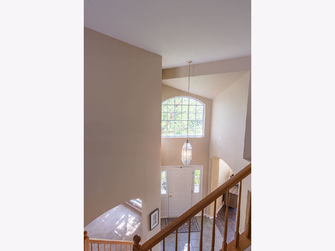
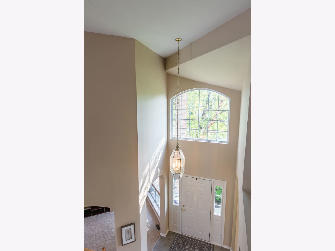
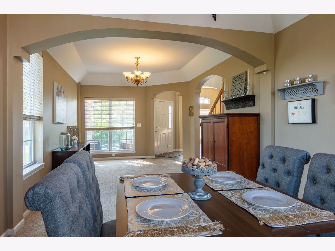
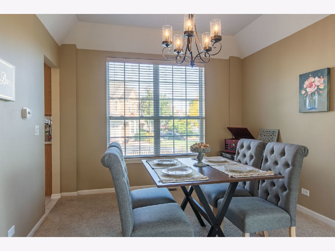
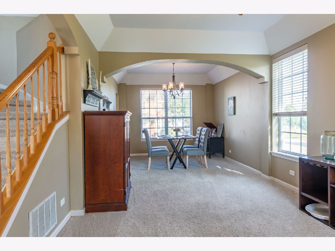
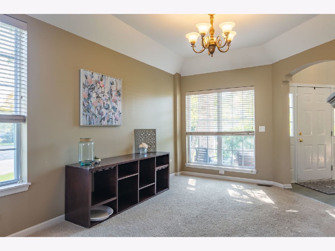
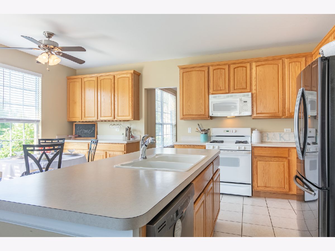
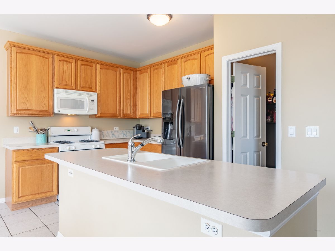
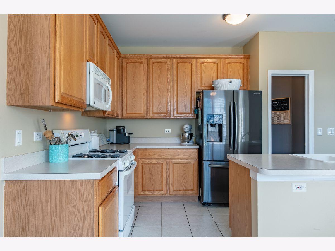
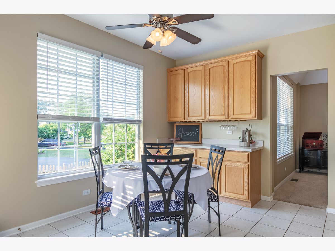
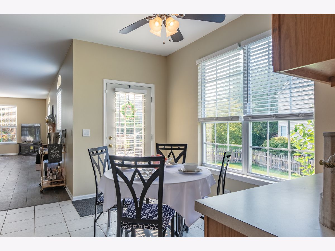
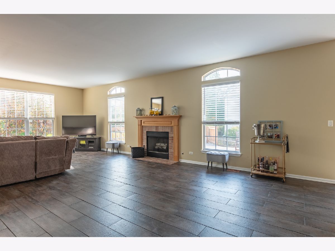
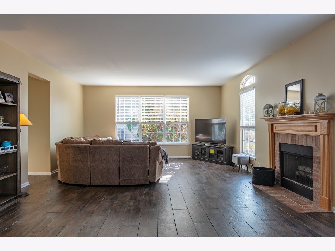
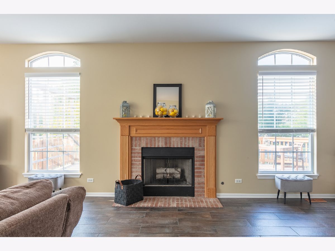
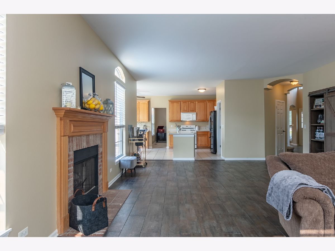
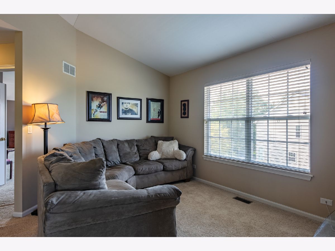
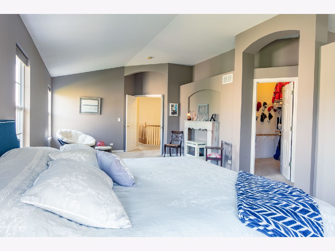
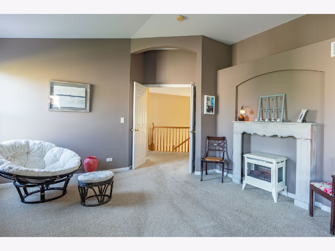
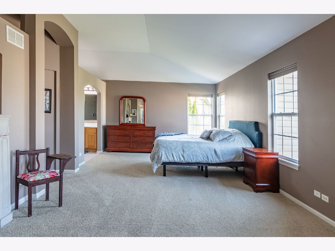
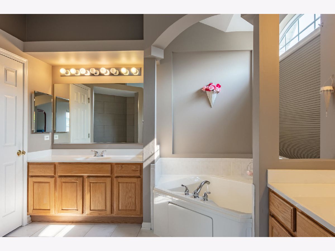
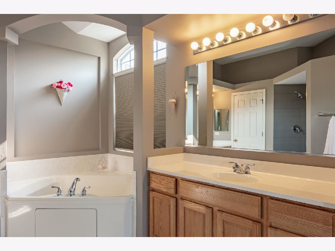
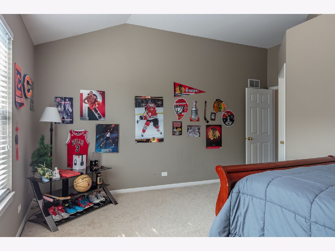
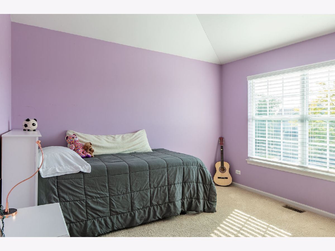
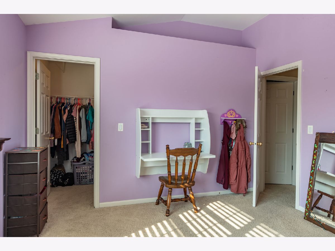
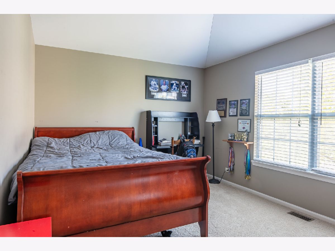
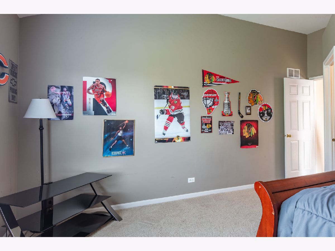
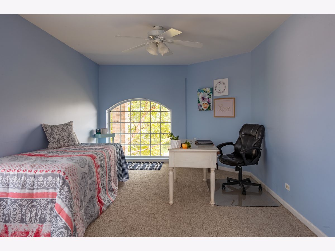
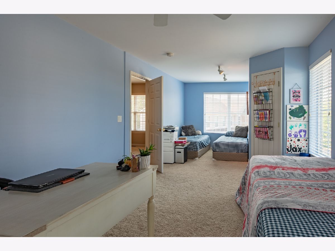
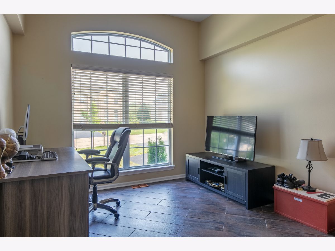
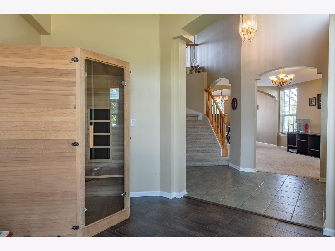
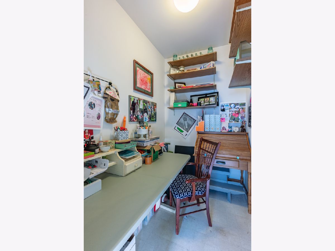
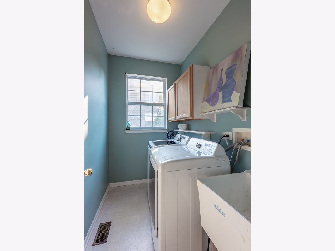
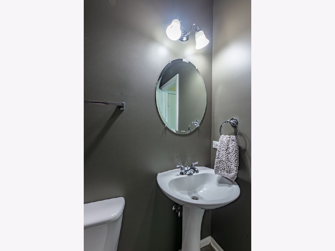
Room Specifics
Total Bedrooms: 4
Bedrooms Above Ground: 4
Bedrooms Below Ground: 0
Dimensions: —
Floor Type: Carpet
Dimensions: —
Floor Type: Carpet
Dimensions: —
Floor Type: Carpet
Full Bathrooms: 3
Bathroom Amenities: Separate Shower,Double Sink,Soaking Tub
Bathroom in Basement: 0
Rooms: Den,Loft,Foyer
Basement Description: Unfinished
Other Specifics
| 3 | |
| Concrete Perimeter | |
| — | |
| Deck, Porch, Hot Tub, Storms/Screens | |
| Corner Lot,Fenced Yard | |
| 101X63X143X81 | |
| — | |
| Full | |
| Vaulted/Cathedral Ceilings, Hardwood Floors, First Floor Laundry, Walk-In Closet(s) | |
| Range, Microwave, Dishwasher, Refrigerator | |
| Not in DB | |
| Park, Curbs, Sidewalks, Street Lights, Street Paved | |
| — | |
| — | |
| Wood Burning, Gas Starter |
Tax History
| Year | Property Taxes |
|---|---|
| 2008 | $11,463 |
| 2020 | $14,270 |
Contact Agent
Nearby Similar Homes
Nearby Sold Comparables
Contact Agent
Listing Provided By
d'aprile properties



