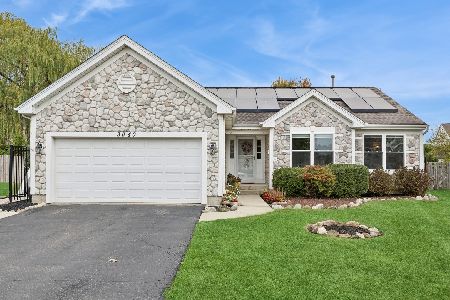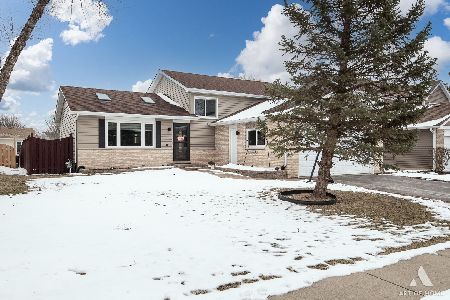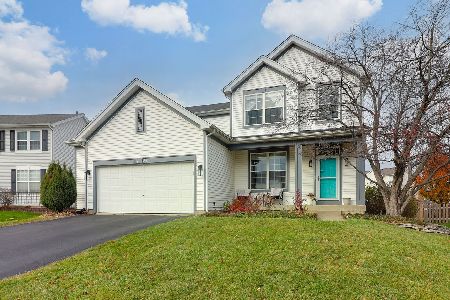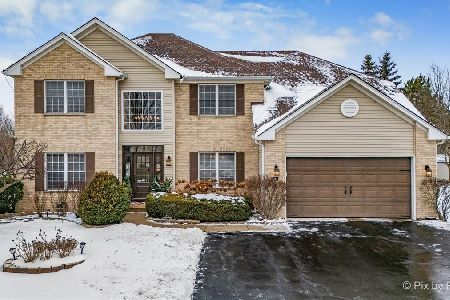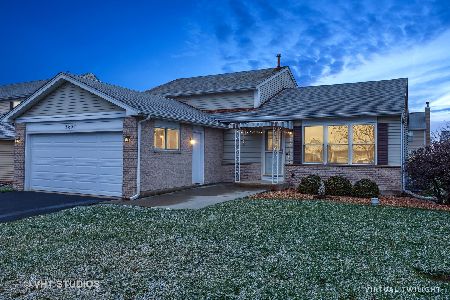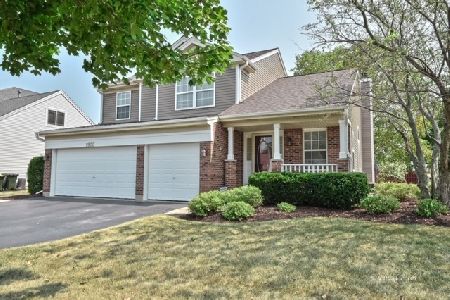2891 Cadbury Circle, Lake In The Hills, Illinois 60156
$333,000
|
Sold
|
|
| Status: | Closed |
| Sqft: | 1,712 |
| Cost/Sqft: | $175 |
| Beds: | 3 |
| Baths: | 2 |
| Year Built: | 1999 |
| Property Taxes: | $5,820 |
| Days On Market: | 395 |
| Lot Size: | 0,00 |
Description
Light filled and open, this 3 bed/2 bath split level home feels spacious and welcoming with an amazing backyard for entertaining family and friends! The sunny LR has a large picture window, skylights and unobstructed site lines throughout the house. The eat-in kitchen has a large space for a dining table with sliding glass doors overlooking the expansive backyard. The backyard includes a brick paver patio, surrounded by a dramatic wooden pergola styled structure with trellises and walkways leading to the above ground pool and large grassy areas. The upper level has a primary bedroom with a walk-in closet and direct access to the full bath. There are 2 additional good sized bedrooms with nice double closets. The lower level includes a large family room, 2nd full bath, laundry room plus easy access to the oversized crawl space, perfect for all your storage needs. There is also a 2-car garage and driveway. Located in the pleasant and welcoming community of Lake In The Hills, with its year-round activities and festivals, and the top rated school District 158. Just within walking distance to the action packed Sunset Park Sports Complex with Baseball/Softball, Basketball Courts, Soccer Fields, Splash Pad, Tennis Courts, Facility/Shelter Rentals, Football Fields, Picnic Area, Playground, Gazebo, & Skate Park! And conveniently located to I90, the Randall Road Corridor with its abundant restaurants and shopping. This home has so much potential, schedule your showing today!
Property Specifics
| Single Family | |
| — | |
| — | |
| 1999 | |
| — | |
| SPLIT LEVEL | |
| No | |
| — |
| — | |
| Meadowbrook | |
| 0 / Not Applicable | |
| — | |
| — | |
| — | |
| 12273068 | |
| 1823105001 |
Nearby Schools
| NAME: | DISTRICT: | DISTANCE: | |
|---|---|---|---|
|
Grade School
Chesak Elementary School |
158 | — | |
|
Middle School
Marlowe Middle School |
158 | Not in DB | |
|
High School
Huntley High School |
158 | Not in DB | |
Property History
| DATE: | EVENT: | PRICE: | SOURCE: |
|---|---|---|---|
| 19 Feb, 2025 | Sold | $333,000 | MRED MLS |
| 21 Jan, 2025 | Under contract | $299,900 | MRED MLS |
| 17 Jan, 2025 | Listed for sale | $299,900 | MRED MLS |
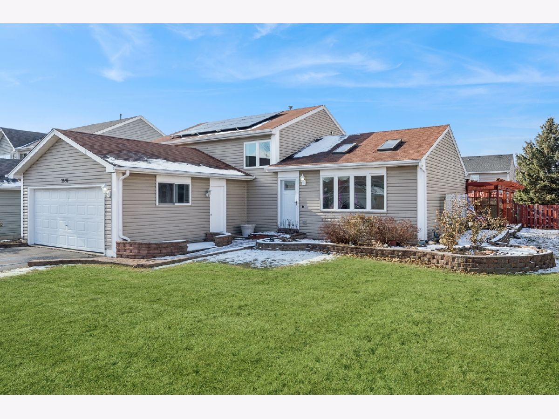
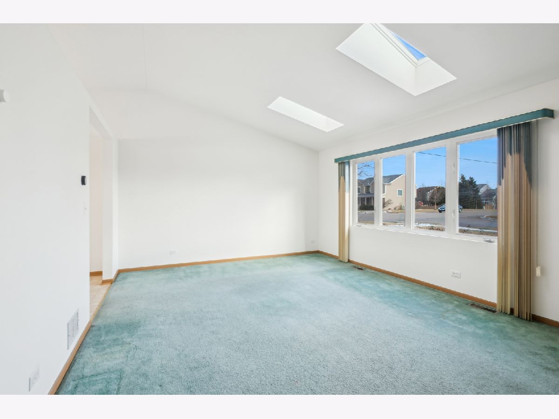
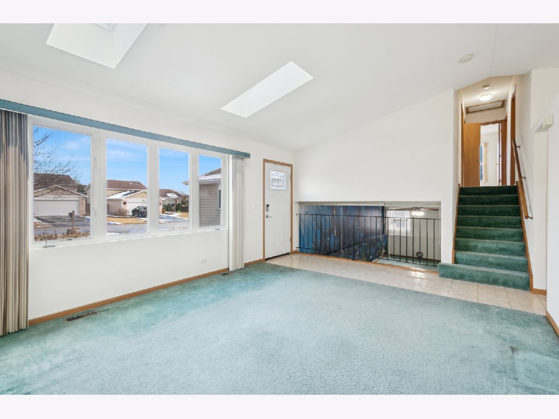
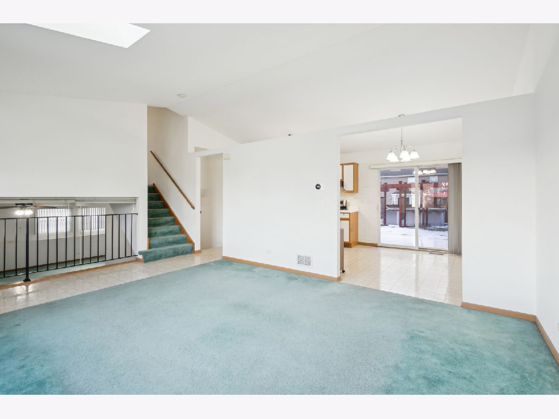
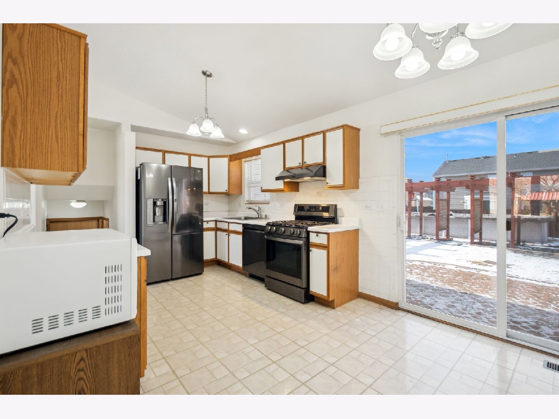
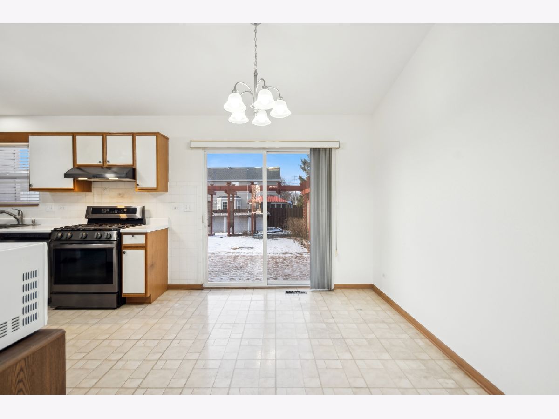
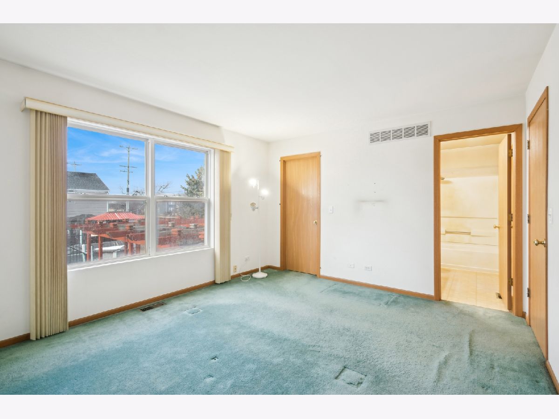
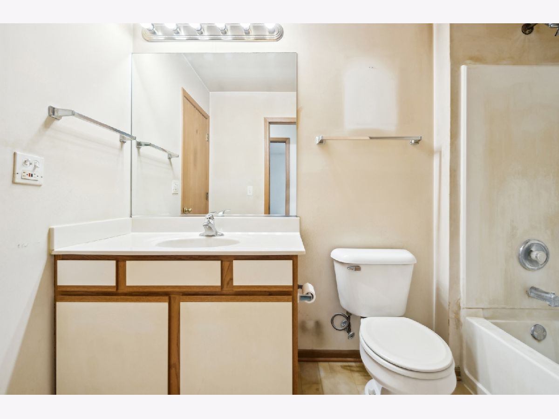
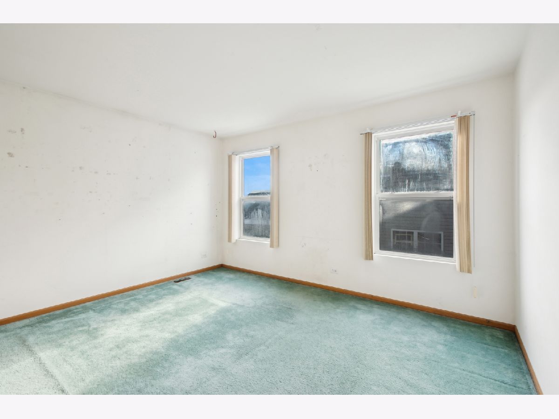
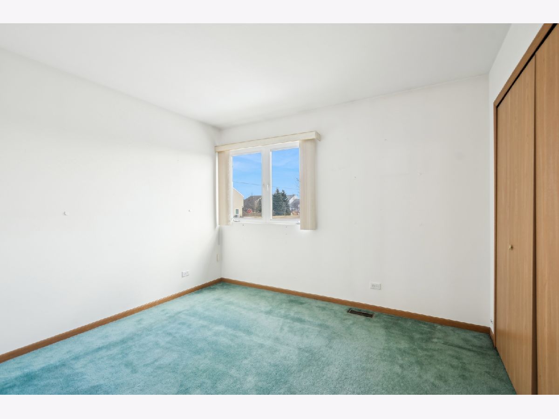
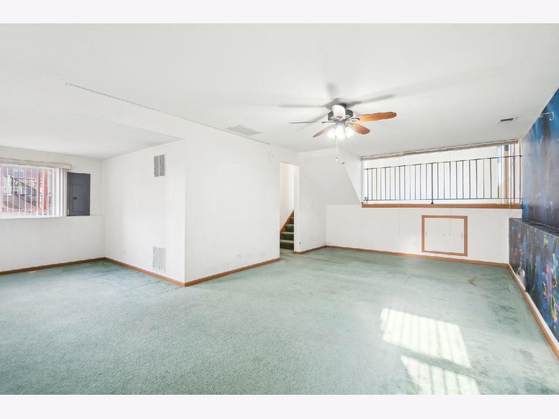
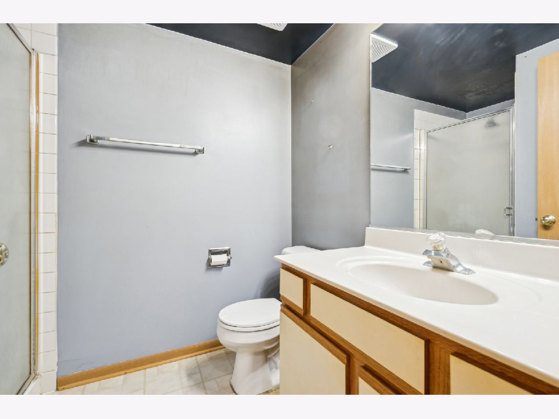
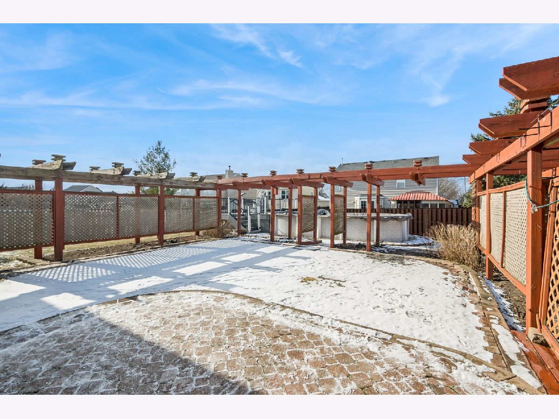
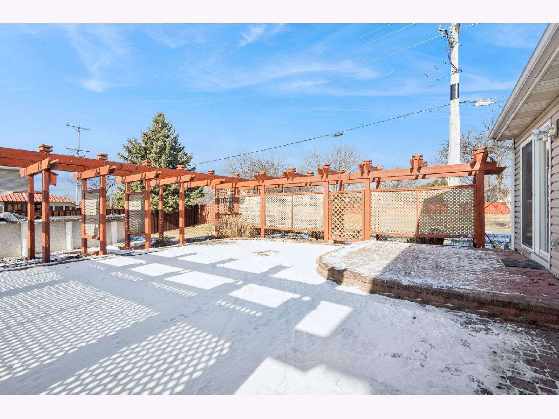
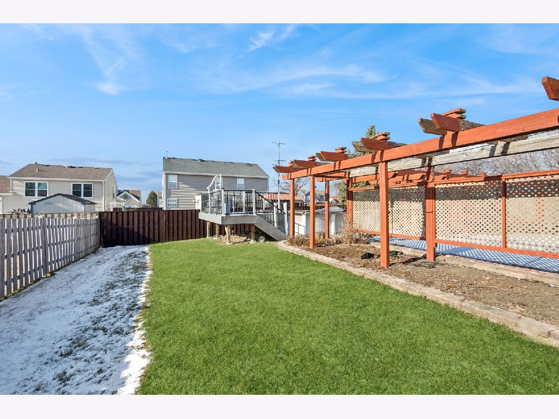
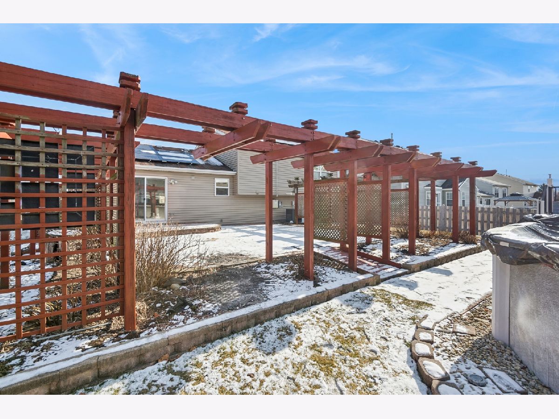
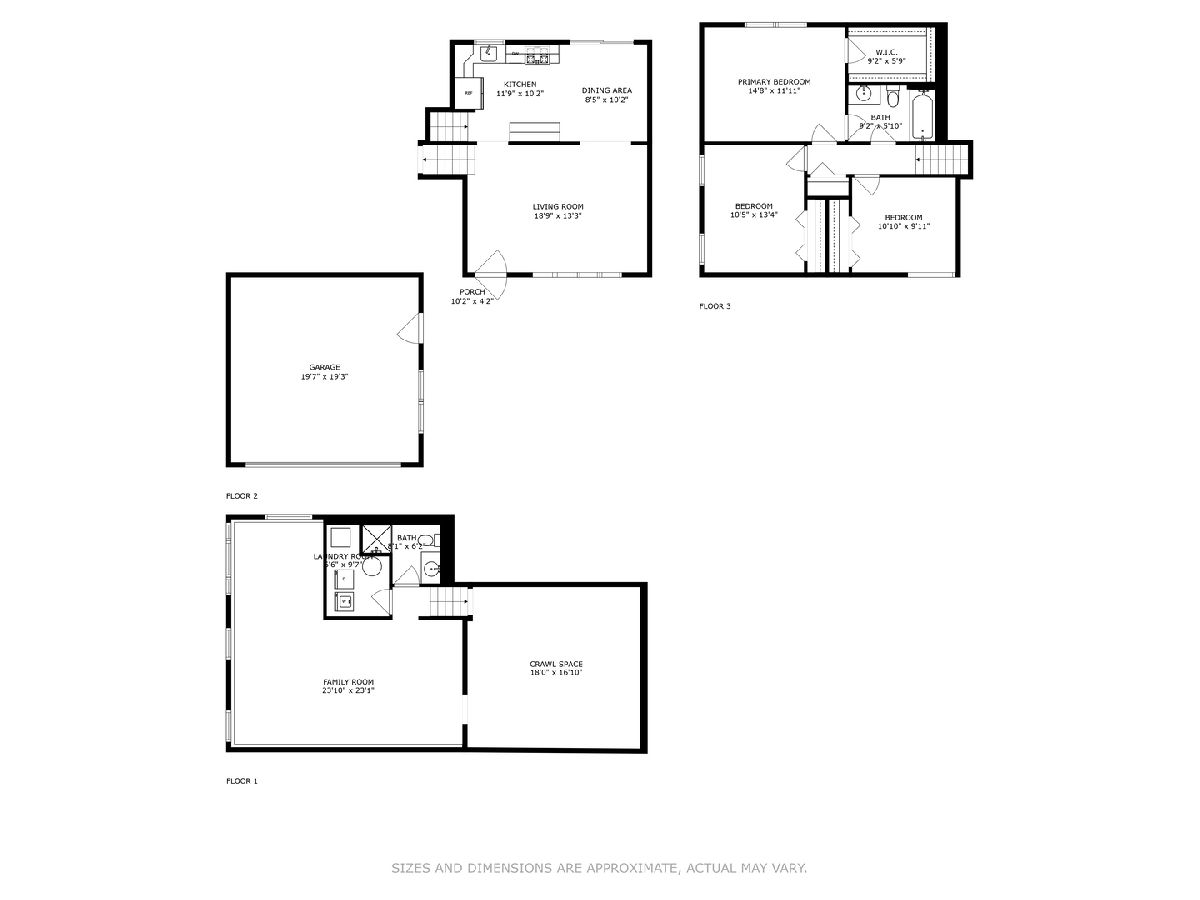
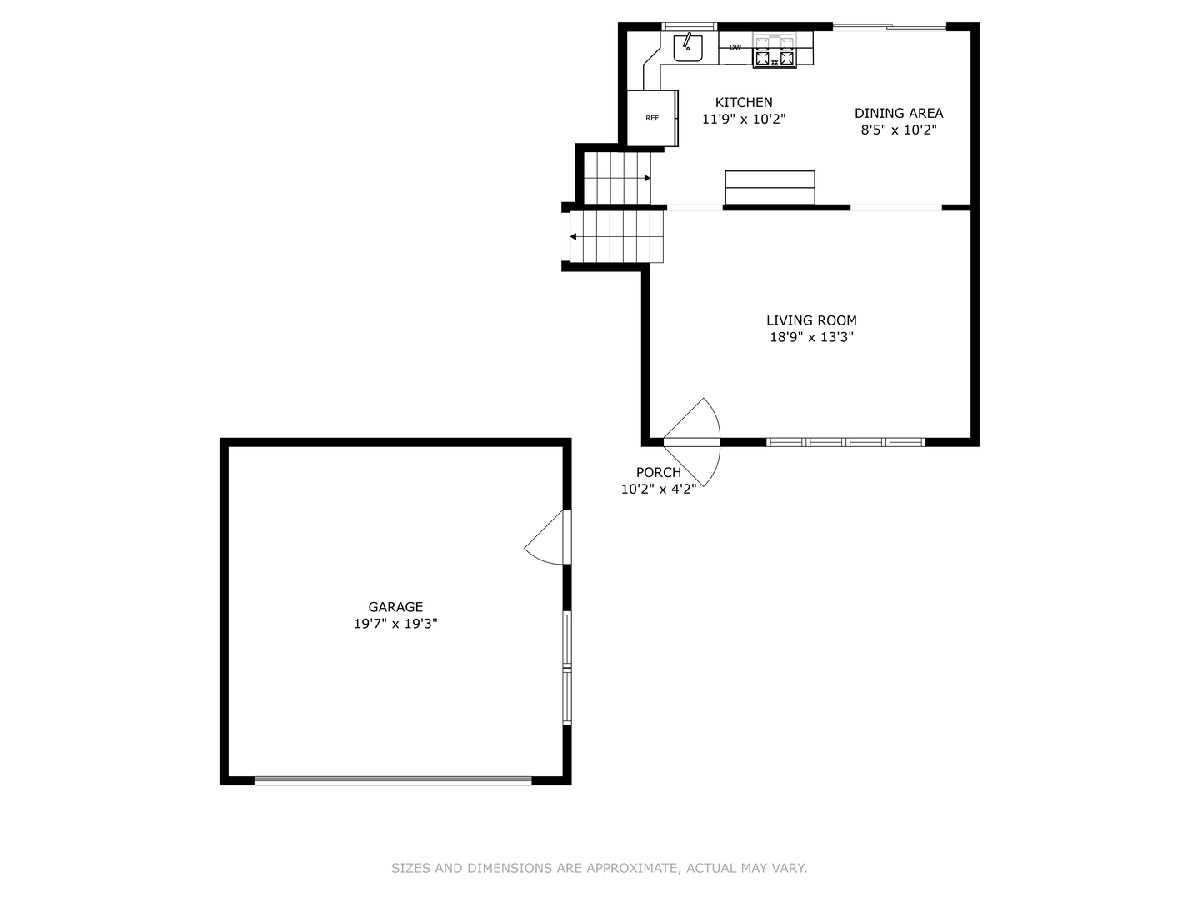
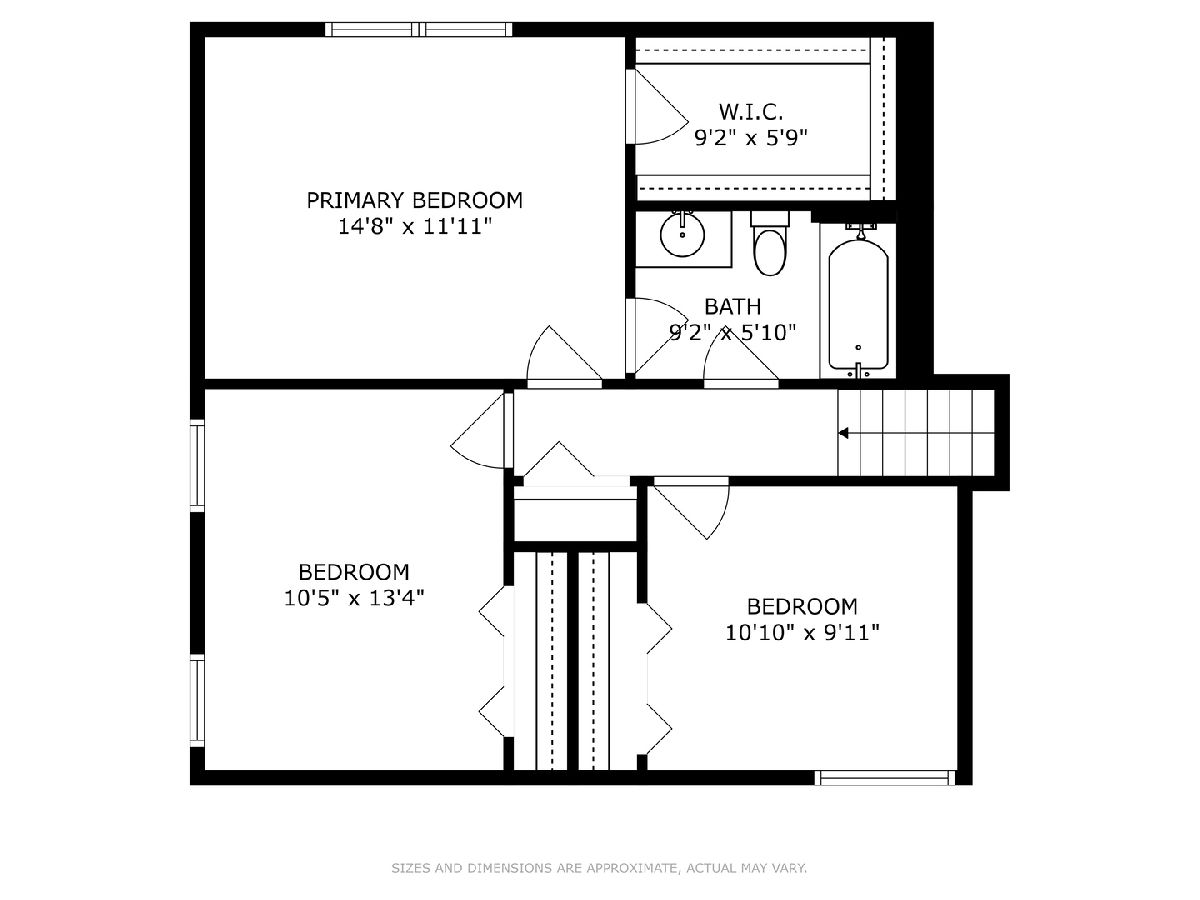
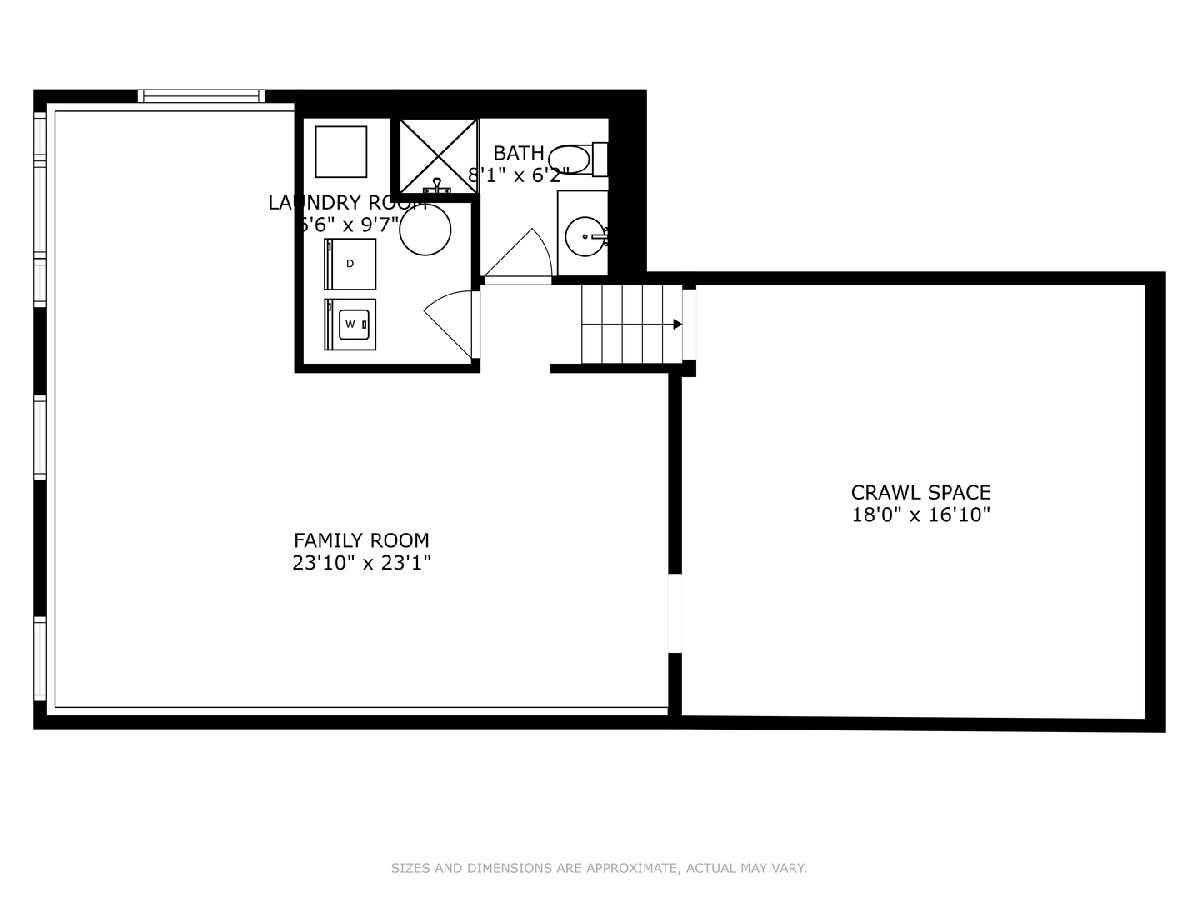
Room Specifics
Total Bedrooms: 3
Bedrooms Above Ground: 3
Bedrooms Below Ground: 0
Dimensions: —
Floor Type: —
Dimensions: —
Floor Type: —
Full Bathrooms: 2
Bathroom Amenities: Separate Shower
Bathroom in Basement: 0
Rooms: —
Basement Description: Crawl
Other Specifics
| 2 | |
| — | |
| Asphalt | |
| — | |
| — | |
| 72X130 | |
| Unfinished | |
| — | |
| — | |
| — | |
| Not in DB | |
| — | |
| — | |
| — | |
| — |
Tax History
| Year | Property Taxes |
|---|---|
| 2025 | $5,820 |
Contact Agent
Nearby Similar Homes
Nearby Sold Comparables
Contact Agent
Listing Provided By
Dream Town Real Estate

