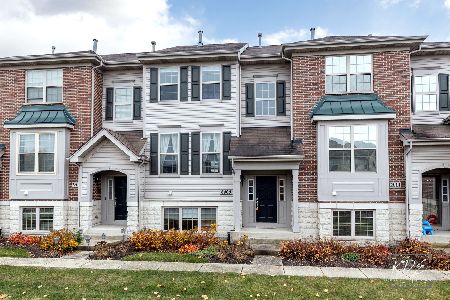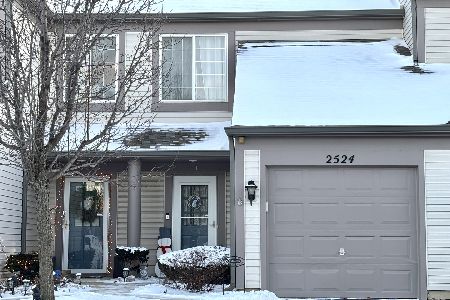2891 Henley Lot# 1205 Lane, Naperville, Illinois 60540
$269,990
|
Sold
|
|
| Status: | Closed |
| Sqft: | 1,555 |
| Cost/Sqft: | $174 |
| Beds: | 2 |
| Baths: | 3 |
| Year Built: | 2015 |
| Property Taxes: | $0 |
| Days On Market: | 3843 |
| Lot Size: | 0,00 |
Description
BELOW MARKET RATE FOR QUALIFIED BUYERS THAT CLOSE BY DEC 30TH THROUGH BUILDERS PREFERRED LENDER/Conveniently & Centrally Located, Beautiful Mayfair Community of Naperville is Offering Multiple Floor Plans For Your Selection, The "Addison" Model Offers A Breathtaking 2 Story Family Room With A Sprawling Kitchen For Easy Entertaining, Stainless Steel Microwave, Dishwasher, Oven Range, Gorgeous Backsplash, 42" Upgraded Cabinets Throughout with Crown Molding On Kitchen Cabinet, Granite In The Kitchen & Island Included In Price, Gleaming Hardwood Flooring In Family Room/Great Room, Kitchen/Breakfast, Powder Room, & Foyer! Home is Ready NOW Move-In Today! Award Winning 204 School District, Close To Shops & Restaurants, & 15 Year Transferable Structural Warranty. Close To Shopping ~~ Photo's Of Subject Home Ready & Waiting For YOU!
Property Specifics
| Condos/Townhomes | |
| 3 | |
| — | |
| 2015 | |
| None | |
| ADDISON-A LOT#4125 | |
| No | |
| — |
| Du Page | |
| Mayfair | |
| 210 / Monthly | |
| Water,Exterior Maintenance,Lawn Care,Snow Removal | |
| Lake Michigan | |
| Public Sewer | |
| 08992887 | |
| 0727104038 |
Nearby Schools
| NAME: | DISTRICT: | DISTANCE: | |
|---|---|---|---|
|
Grade School
Cowlishaw Elementary School |
204 | — | |
|
Middle School
Hill Middle School |
204 | Not in DB | |
|
High School
Metea Valley High School |
204 | Not in DB | |
Property History
| DATE: | EVENT: | PRICE: | SOURCE: |
|---|---|---|---|
| 18 Dec, 2015 | Sold | $269,990 | MRED MLS |
| 18 Nov, 2015 | Under contract | $269,990 | MRED MLS |
| — | Last price change | $275,275 | MRED MLS |
| 24 Jul, 2015 | Listed for sale | $269,450 | MRED MLS |
Room Specifics
Total Bedrooms: 2
Bedrooms Above Ground: 2
Bedrooms Below Ground: 0
Dimensions: —
Floor Type: Carpet
Full Bathrooms: 3
Bathroom Amenities: Double Sink
Bathroom in Basement: 0
Rooms: Breakfast Room,Great Room,Utility Room-1st Floor
Basement Description: None
Other Specifics
| 2 | |
| Concrete Perimeter | |
| Asphalt | |
| Deck | |
| Common Grounds | |
| COMMON | |
| — | |
| Full | |
| Hardwood Floors, First Floor Laundry, Laundry Hook-Up in Unit | |
| Range, Microwave, Dishwasher, Disposal, Stainless Steel Appliance(s) | |
| Not in DB | |
| — | |
| — | |
| — | |
| — |
Tax History
| Year | Property Taxes |
|---|
Contact Agent
Nearby Similar Homes
Nearby Sold Comparables
Contact Agent
Listing Provided By
Little Realty







