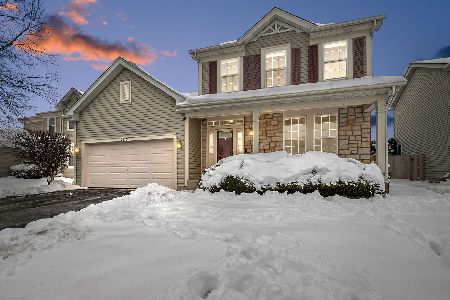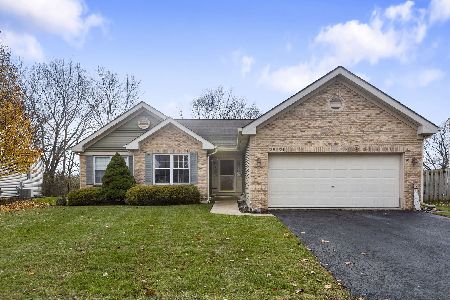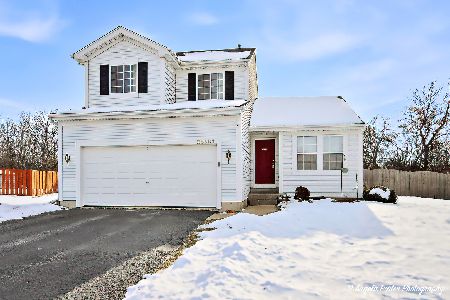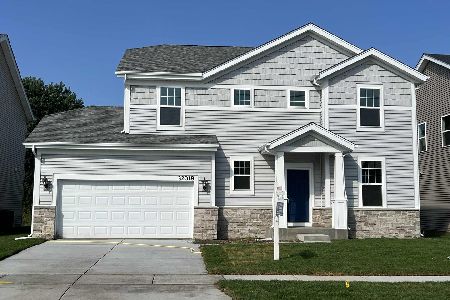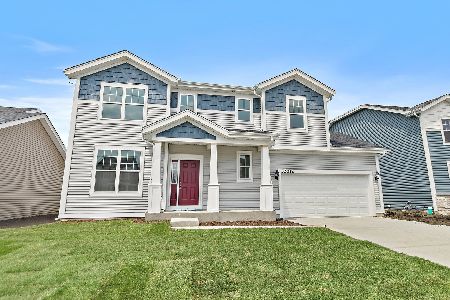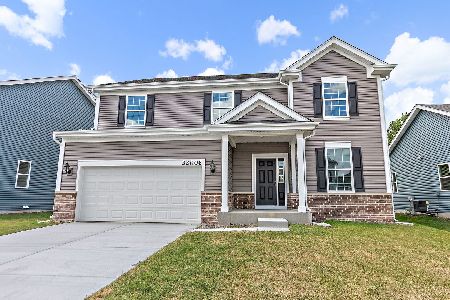28912 Pilgrims, Lakemoor, Illinois 60051
$295,000
|
Sold
|
|
| Status: | Closed |
| Sqft: | 2,586 |
| Cost/Sqft: | $108 |
| Beds: | 3 |
| Baths: | 3 |
| Year Built: | 2000 |
| Property Taxes: | $7,433 |
| Days On Market: | 1516 |
| Lot Size: | 0,19 |
Description
PREPARE TO FALL IN LOVE - This lovingly maintained home is packed with upgrades and beauty. Stylish, high-end finishes throughout will have you excited at each turn. Highly desirable floor plan with excellent flow. Plenty of space for entertaining in all seasons. Home features a beautiful open kitchen setup with eat-in space right off the patio. A family room with fireplace and cute built-in nooks. A separate dining and living room area. Stainless Steel Kitchen Aid appliances and granite counter tops in kitchen. Backyard is a perfect sanctuary with fully-enclosed tall privacy fencing with two extra-wide gates and a third gate for access to the back of the lot. You are surrounded with beautiful foliage, a sprawling brick paver patio, and beautiful gazebo/cabana area. Upstairs you will find freshly painted bedrooms with Wainscoting accents, an at-home office/schoolwork setup, and amazing Master Bedroom with a double marble vanity, soaking tub, and separate shower -- not to mention the fantastic Elfa Closet system that was just put in. Partially finished basement gives so much additional separation with a dry bar, rec room/entertainment area, reading nook, and massive enclosed storage space. Some NEW Improvements Worth Mentioning: 2021 Paint/Elfa Closet System in Master Bedroom. 2020 Gazebo/Fence/Brick Paver Patio/Professional Landscaping/Exterior Drainage System. 2019 Carpet/Cleaned air ducts/Professional Landscaping. 2018 A/C. 2017 Finished Basement/Sump Pump/Ejector Pump. 2016 Bathroom Renovations. 2015 Windows/Washer/Dryer. 2014 Roof/Siding/Shed. Neighborhood has an awesome park walking distance from the home with basketball hoops, slides, swings, soccer field, etc. Hurry! This one will not last!
Property Specifics
| Single Family | |
| — | |
| — | |
| 2000 | |
| Full | |
| — | |
| No | |
| 0.19 |
| Lake | |
| — | |
| 162 / Annual | |
| Other | |
| Public | |
| Public Sewer | |
| 11254539 | |
| 05331060130000 |
Nearby Schools
| NAME: | DISTRICT: | DISTANCE: | |
|---|---|---|---|
|
Grade School
Hilltop Elementary School |
15 | — | |
|
Middle School
Mchenry Middle School |
15 | Not in DB | |
|
High School
Grant Community High School |
124 | Not in DB | |
Property History
| DATE: | EVENT: | PRICE: | SOURCE: |
|---|---|---|---|
| 18 Nov, 2021 | Sold | $295,000 | MRED MLS |
| 26 Oct, 2021 | Under contract | $279,000 | MRED MLS |
| 24 Oct, 2021 | Listed for sale | $279,000 | MRED MLS |
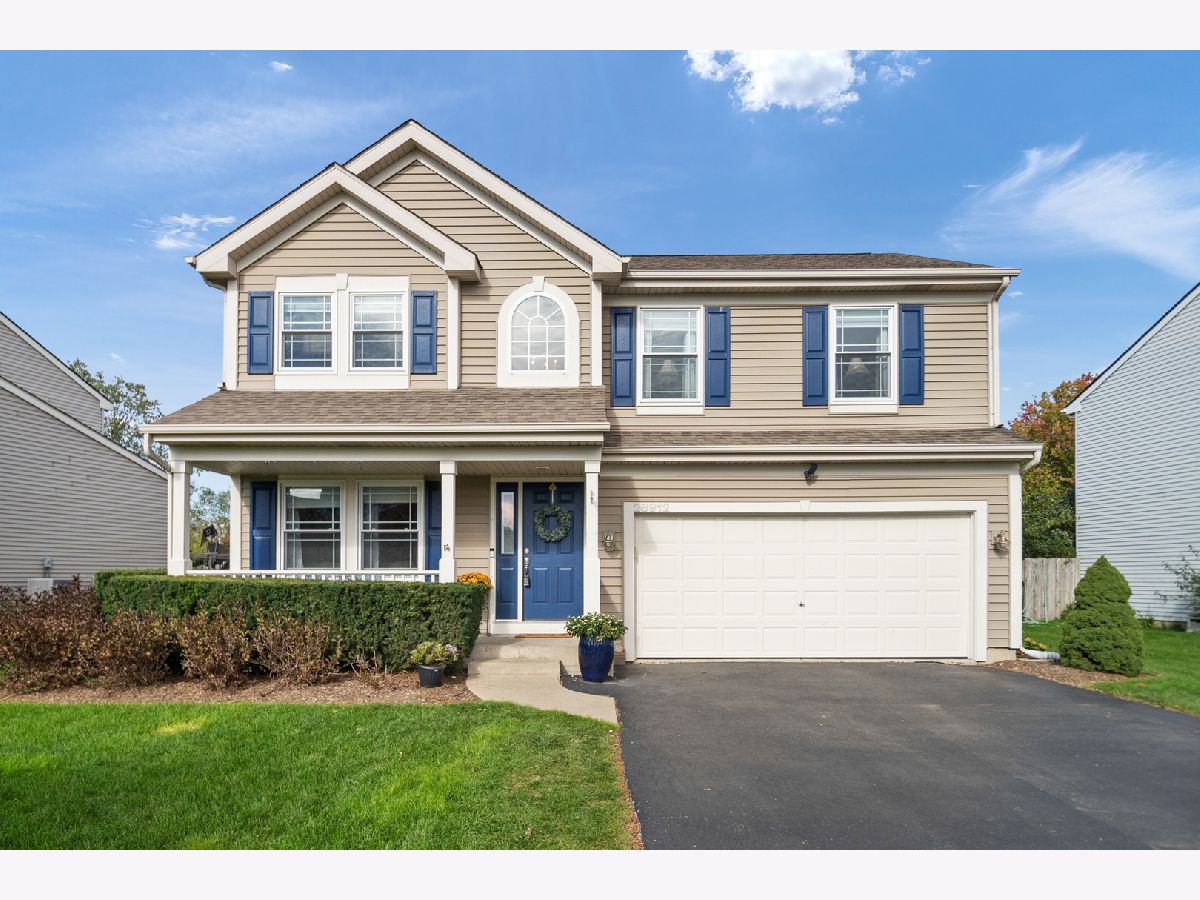
































Room Specifics
Total Bedrooms: 3
Bedrooms Above Ground: 3
Bedrooms Below Ground: 0
Dimensions: —
Floor Type: Carpet
Dimensions: —
Floor Type: Carpet
Full Bathrooms: 3
Bathroom Amenities: Soaking Tub
Bathroom in Basement: 0
Rooms: Eating Area
Basement Description: Partially Finished,Egress Window,Storage Space
Other Specifics
| 2 | |
| Concrete Perimeter | |
| Asphalt | |
| Patio, Porch, Brick Paver Patio, Storms/Screens | |
| — | |
| 26X125X48X131 | |
| Unfinished | |
| Full | |
| Vaulted/Cathedral Ceilings, Bar-Dry, Wood Laminate Floors, First Floor Laundry, Walk-In Closet(s), Granite Counters | |
| Double Oven, Range, Microwave, Dishwasher, Refrigerator, Washer, Dryer, Stainless Steel Appliance(s), Electric Cooktop, Electric Oven | |
| Not in DB | |
| Park, Tennis Court(s), Curbs, Sidewalks, Street Lights, Street Paved | |
| — | |
| — | |
| — |
Tax History
| Year | Property Taxes |
|---|---|
| 2021 | $7,433 |
Contact Agent
Nearby Similar Homes
Nearby Sold Comparables
Contact Agent
Listing Provided By
Graff Realty

