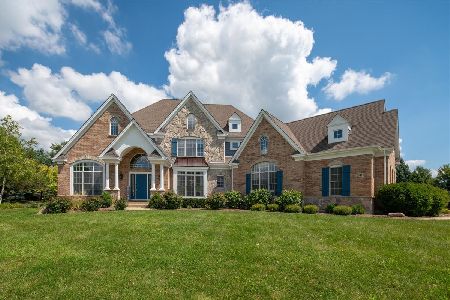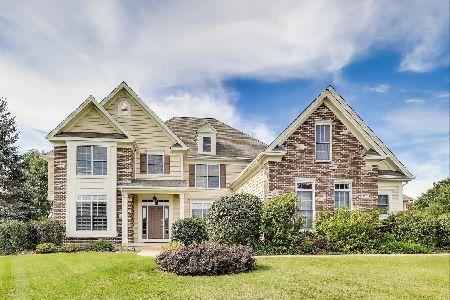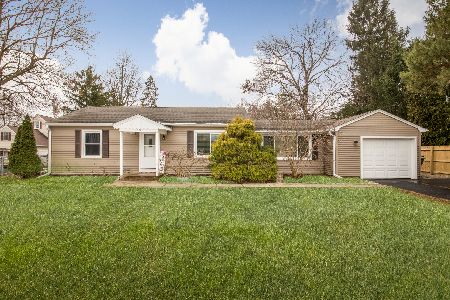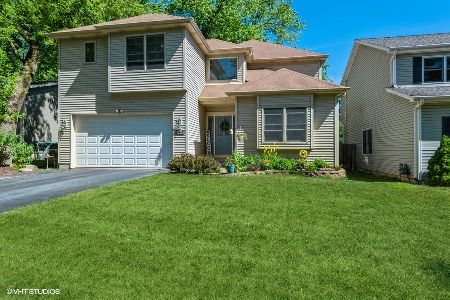28917 Pittner Avenue, Cary, Illinois 60013
$262,000
|
Sold
|
|
| Status: | Closed |
| Sqft: | 2,188 |
| Cost/Sqft: | $121 |
| Beds: | 3 |
| Baths: | 2 |
| Year Built: | 1970 |
| Property Taxes: | $6,130 |
| Days On Market: | 3425 |
| Lot Size: | 0,44 |
Description
Opportunity presents itself! Absolute move-in condition brick and cedar home situated on a mature over-sized lot in the Cary countryside with a 4+ car attached garage and a backyard you're sure to appreciate. An open concept featuring neutral colors throughout, updated bathrooms and a finished basement. A cozy kitchen with an island/breakfast bar and great views of the backyard. Hardwood floors in all 3 bedrooms. A spacious "look-out" lower level with a wood burning stove. Huge mud/laundry room. Plenty of room for storage and/or toys in the expansive garage. A gorgeous fenced-in backyard that is perfect for entertaining with a large deck/patio area, over-the-top landscaping, a frog pond, fire pit and a storage shed. Additional space in backyard on East side of home for parking trailers, etc. New roof in 2005 and all new windows in 2003. New HVAC in 2012. Minutes to downtown Cary/Metra. Highly regarded Cary schools!
Property Specifics
| Single Family | |
| — | |
| Tri-Level | |
| 1970 | |
| Partial | |
| — | |
| No | |
| 0.44 |
| Lake | |
| — | |
| 0 / Not Applicable | |
| None | |
| Private Well | |
| Septic-Private | |
| 09335982 | |
| 13093060480000 |
Nearby Schools
| NAME: | DISTRICT: | DISTANCE: | |
|---|---|---|---|
|
Grade School
Three Oaks School |
26 | — | |
|
Middle School
Cary Junior High School |
26 | Not in DB | |
|
High School
Cary-grove Community High School |
155 | Not in DB | |
Property History
| DATE: | EVENT: | PRICE: | SOURCE: |
|---|---|---|---|
| 29 Nov, 2016 | Sold | $262,000 | MRED MLS |
| 15 Sep, 2016 | Under contract | $264,900 | MRED MLS |
| 7 Sep, 2016 | Listed for sale | $264,900 | MRED MLS |
Room Specifics
Total Bedrooms: 3
Bedrooms Above Ground: 3
Bedrooms Below Ground: 0
Dimensions: —
Floor Type: Hardwood
Dimensions: —
Floor Type: Hardwood
Full Bathrooms: 2
Bathroom Amenities: —
Bathroom in Basement: 0
Rooms: Recreation Room
Basement Description: Finished,Sub-Basement
Other Specifics
| 4.5 | |
| Concrete Perimeter | |
| Asphalt | |
| Deck, Brick Paver Patio, Storms/Screens | |
| Fenced Yard,Landscaped,Pond(s) | |
| 100 X 193 | |
| Full,Unfinished | |
| None | |
| Hardwood Floors | |
| Range, Microwave, Dishwasher, Refrigerator, Washer, Dryer | |
| Not in DB | |
| Street Paved | |
| — | |
| — | |
| Wood Burning Stove |
Tax History
| Year | Property Taxes |
|---|---|
| 2016 | $6,130 |
Contact Agent
Nearby Similar Homes
Nearby Sold Comparables
Contact Agent
Listing Provided By
Century 21 Sketch Book







