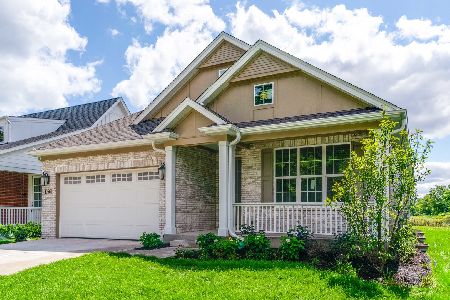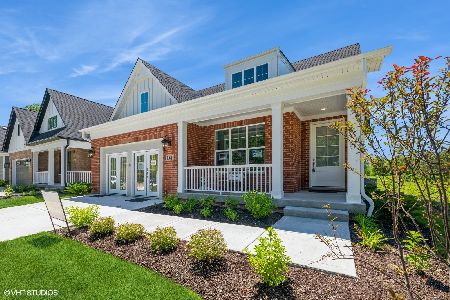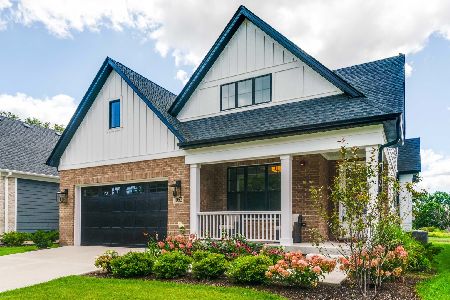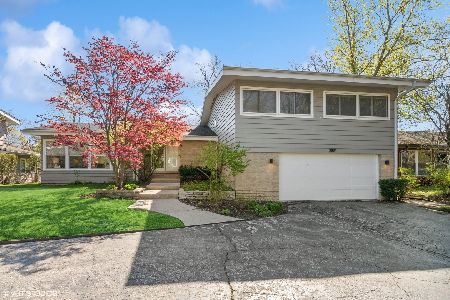2893 Idlewood Lane, Highland Park, Illinois 60035
$565,000
|
Sold
|
|
| Status: | Closed |
| Sqft: | 3,284 |
| Cost/Sqft: | $183 |
| Beds: | 5 |
| Baths: | 3 |
| Year Built: | 1962 |
| Property Taxes: | $11,229 |
| Days On Market: | 2712 |
| Lot Size: | 0,17 |
Description
Extraordinary Value! Wonderful 2 Story Home with a Huge Addition, Beautifully Renovated in a Prime Location on a Quiet Interior Street, 2 Blocks to Grade School & Jr. High. Walk to Metra Train, The Lakefront and More. Dramatic 2 Story Living Room, Beamed Ceilings, Hardwood Floors, 2 Fireplaces, Gourmet Island Kitchen with Granite Countertops, Double Oven, Warming Drawer, Oversized Built in Fridge, Butlers Pantry, Planning Desk and Sunny Eating Area Opening to a Huge Family Room with Vaulted Ceiling, and Doors to the Paver Stone Patio, Built in Fire Pit and the Lovely Fenced Yard. Flexible Floor Plan Perfect for Entertaining. Spacious office and a Bonus/Play Room that could be used as a 5th Bedroom. The Master Suite has a Walk in Closet and a Beautifully Updated Private Bath with a Double Sink and Multi Head Shower. 4 Bedrooms Upstairs + an Extra Multi Purpose Room and Another Great Bathroom with a Double Sink. Built in Speakers in Multiple Rooms and Outdoors, Newer Zoned Heat & A/C.
Property Specifics
| Single Family | |
| — | |
| Contemporary | |
| 1962 | |
| None | |
| — | |
| No | |
| 0.17 |
| Lake | |
| — | |
| 0 / Not Applicable | |
| None | |
| Lake Michigan | |
| Public Sewer | |
| 09996910 | |
| 16151120070000 |
Nearby Schools
| NAME: | DISTRICT: | DISTANCE: | |
|---|---|---|---|
|
Grade School
Wayne Thomas Elementary School |
112 | — | |
|
Middle School
Northwood Junior High School |
112 | Not in DB | |
|
High School
Highland Park High School |
113 | Not in DB | |
Property History
| DATE: | EVENT: | PRICE: | SOURCE: |
|---|---|---|---|
| 20 Aug, 2018 | Sold | $565,000 | MRED MLS |
| 9 Jul, 2018 | Under contract | $600,000 | MRED MLS |
| 25 Jun, 2018 | Listed for sale | $600,000 | MRED MLS |
Room Specifics
Total Bedrooms: 5
Bedrooms Above Ground: 5
Bedrooms Below Ground: 0
Dimensions: —
Floor Type: Hardwood
Dimensions: —
Floor Type: Hardwood
Dimensions: —
Floor Type: Hardwood
Dimensions: —
Floor Type: —
Full Bathrooms: 3
Bathroom Amenities: Double Sink,Full Body Spray Shower,Double Shower
Bathroom in Basement: 0
Rooms: Bedroom 5,Breakfast Room,Office,Bonus Room,Walk In Closet
Basement Description: Crawl
Other Specifics
| 2 | |
| Concrete Perimeter | |
| Asphalt | |
| Patio | |
| Fenced Yard,Landscaped | |
| 75X155 | |
| — | |
| Full | |
| Vaulted/Cathedral Ceilings, Skylight(s), Hardwood Floors, First Floor Bedroom, First Floor Laundry | |
| Double Oven, Microwave, Dishwasher, High End Refrigerator, Washer, Dryer, Disposal, Cooktop, Built-In Oven, Range Hood | |
| Not in DB | |
| Tennis Courts, Street Paved | |
| — | |
| — | |
| Wood Burning |
Tax History
| Year | Property Taxes |
|---|---|
| 2018 | $11,229 |
Contact Agent
Nearby Similar Homes
Nearby Sold Comparables
Contact Agent
Listing Provided By
Coldwell Banker Residential











