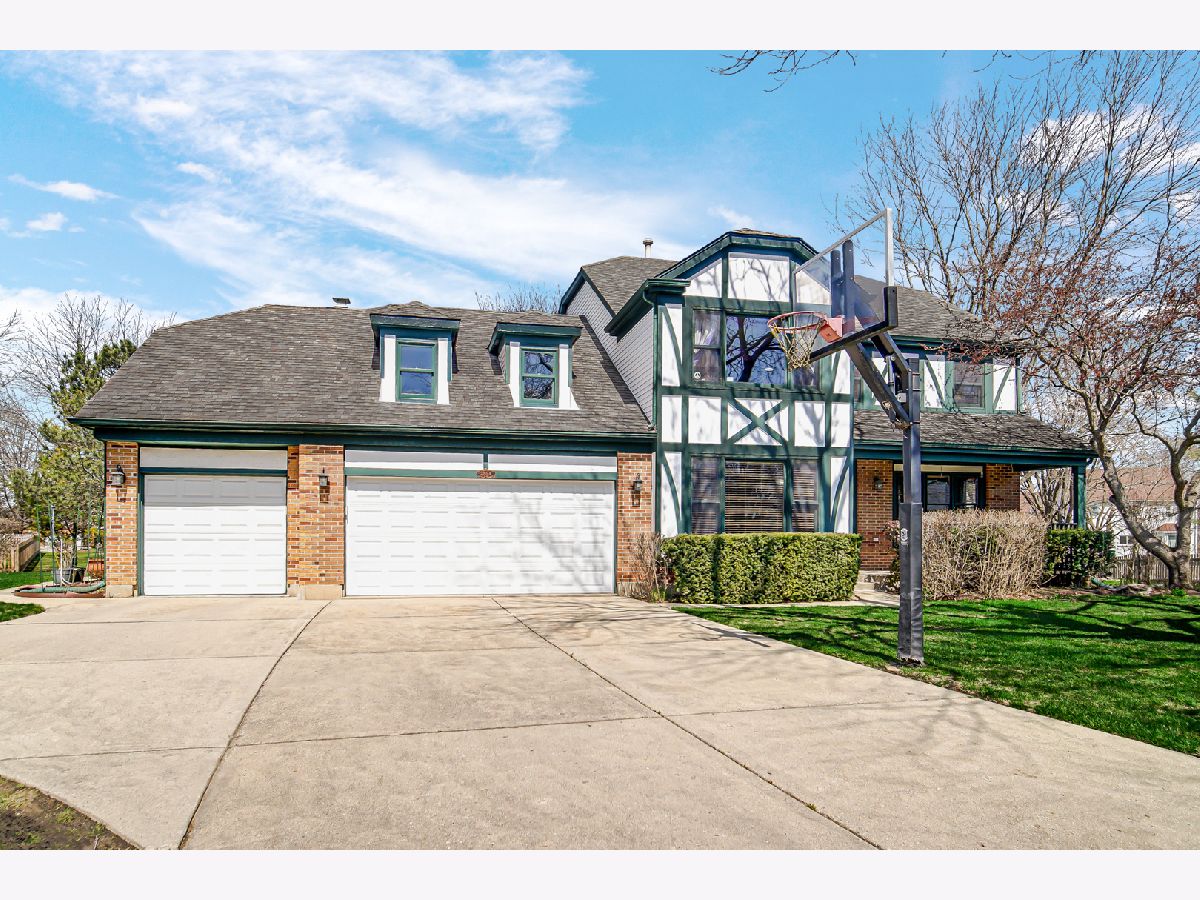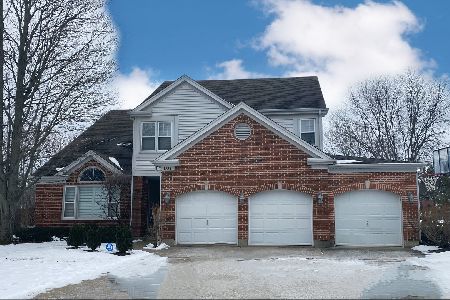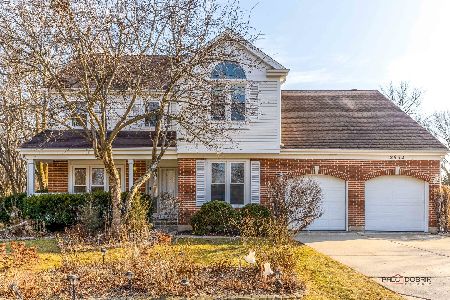2894 Whispering Oaks Court, Buffalo Grove, Illinois 60089
$805,000
|
Sold
|
|
| Status: | Closed |
| Sqft: | 2,881 |
| Cost/Sqft: | $278 |
| Beds: | 4 |
| Baths: | 3 |
| Year Built: | 1991 |
| Property Taxes: | $17,583 |
| Days On Market: | 281 |
| Lot Size: | 0,00 |
Description
$30K price reduced and some improvements done (including repaint living and formal dinning rooms). Please schedule a second view, you will like this house much better. Welcome to this beautiful 4-bedroom (potentially 5-bedroom) home with a 3 car garage located in the highly acclaimed Half Day Elementary School, Daniel Wright Middle School and Adlai E. Stevenson High School. The updated kitchen has 42' cherry cabinets, a professional gas cooktop with an upscale vent hood, a wall oven & microwave, two pantry closets, a high end granite countertop that creates an elegant atmosphere, and an eating area with exterior access to the patio-perfect for enjoying outdoor barbecue. It has hardwood floors in the Living, Dinning, Kitchen, Office and master bedroom. The family room has 2 skylights, making the home bright and cozy. A main level office has big wood windows and special design wood bookshelves which could stay with new owners. The house comes with a gas fireplace with gas logs, as well as high quality wood windows and doors. The bright and spacious living room open to formal dining is perfect for relaxing or entertaining. The Upstairs Loft has a wood fence that overlooks the family room, which is perfect for studying. The master bedroom has Vaulted Ceiling and ceiling fan. The finished basement offers endless possibilities, with a dancing/exercise room. Minutes walk from CTA station, shopping centers, restaurants, and parks, walking distance to Stevenson High School too. This home sits at a quite Cul-de-Sac, it has 2881 above ground square footage and 1092 finished basement square footage, the total square footage of this home is 3973, which doesn't include the room above the third car garage, new owners could easily turn it into an extra bedroom and would add value to the house. The main level hallway walk-in pantry was originally the laundry room, new owners could move the laundry room from basement back to the main level, or either turn this pantry or the basement laundry room into a full bath. Lot size is .41 acre, one of the largest lot and SOUGHT-AFTER home in the neighborhood. EV charger installed in the garage.
Property Specifics
| Single Family | |
| — | |
| — | |
| 1991 | |
| — | |
| — | |
| No | |
| — |
| Lake | |
| Doubletree | |
| — / Not Applicable | |
| — | |
| — | |
| — | |
| 12338605 | |
| 15163120180000 |
Nearby Schools
| NAME: | DISTRICT: | DISTANCE: | |
|---|---|---|---|
|
Grade School
Half Day School |
103 | — | |
|
Middle School
Daniel Wright Junior High School |
103 | Not in DB | |
|
High School
Adlai E Stevenson High School |
125 | Not in DB | |
Property History
| DATE: | EVENT: | PRICE: | SOURCE: |
|---|---|---|---|
| 22 Jul, 2015 | Sold | $540,000 | MRED MLS |
| 11 May, 2015 | Under contract | $565,000 | MRED MLS |
| 30 Apr, 2015 | Listed for sale | $565,000 | MRED MLS |
| 10 Jun, 2025 | Sold | $805,000 | MRED MLS |
| 3 May, 2025 | Under contract | $799,900 | MRED MLS |
| — | Last price change | $829,900 | MRED MLS |
| 17 Apr, 2025 | Listed for sale | $829,900 | MRED MLS |




























Room Specifics
Total Bedrooms: 4
Bedrooms Above Ground: 4
Bedrooms Below Ground: 0
Dimensions: —
Floor Type: —
Dimensions: —
Floor Type: —
Dimensions: —
Floor Type: —
Full Bathrooms: 3
Bathroom Amenities: Whirlpool,Separate Shower,Double Sink
Bathroom in Basement: 0
Rooms: —
Basement Description: —
Other Specifics
| 3 | |
| — | |
| — | |
| — | |
| — | |
| 48X159X155X174X155 | |
| — | |
| — | |
| — | |
| — | |
| Not in DB | |
| — | |
| — | |
| — | |
| — |
Tax History
| Year | Property Taxes |
|---|---|
| 2015 | $14,793 |
| 2025 | $17,583 |
Contact Agent
Nearby Similar Homes
Nearby Sold Comparables
Contact Agent
Listing Provided By
Berg Properties








