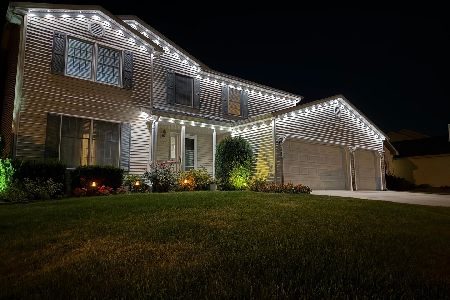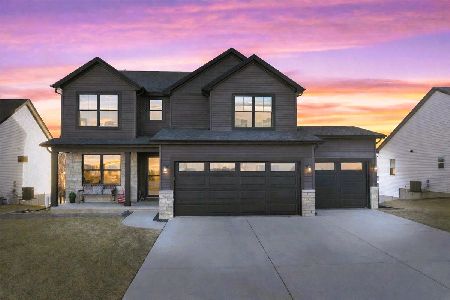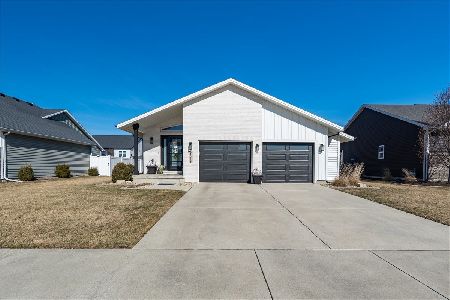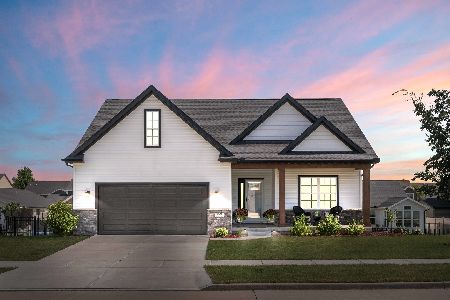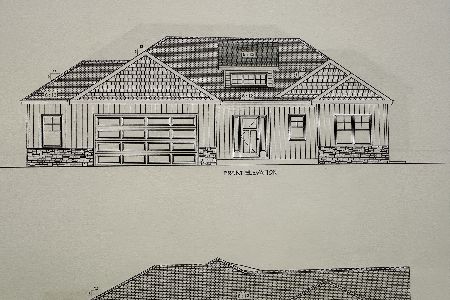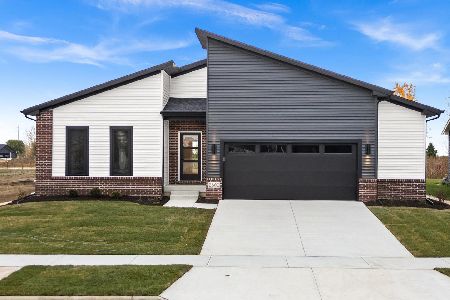2895 Three Eagles Street, Normal, Illinois 61761
$239,000
|
Sold
|
|
| Status: | Closed |
| Sqft: | 3,474 |
| Cost/Sqft: | $66 |
| Beds: | 4 |
| Baths: | 4 |
| Year Built: | 2005 |
| Property Taxes: | $6,807 |
| Days On Market: | 2086 |
| Lot Size: | 0,17 |
Description
Awesome home in Eagles Landing! Open floor plan featuring all new carpet & hardwood throughout (2018). Fantastic living room could also be utilized for office or play room! Formal dining room offers hardwood floors & chair rail. Great kitchen with breakfast bar island, eat-in table space & TWO built-in pantry cabinets! Large family room showcases cozy gas fireplace, volume ceiling, & palladian window! Massive master suite boasts cathedral ceiling, tons of windows, walk-in closet & ensuite bath including soaker tub, separate shower & dual vanities. Spacious bedrooms all have walk-in closets & ceiling fans! Bright finished basement with daylight windows, full bath & wiring for projector & surround sound! Private, huge yard features deck, partial fence & overlooks open field. 3 Car Garage has extra bump-out area for more storage!
Property Specifics
| Single Family | |
| — | |
| Traditional | |
| 2005 | |
| Full | |
| — | |
| No | |
| 0.17 |
| Mc Lean | |
| Eagles Landing | |
| — / Not Applicable | |
| None | |
| Public | |
| Public Sewer | |
| 10746275 | |
| 1424130005 |
Nearby Schools
| NAME: | DISTRICT: | DISTANCE: | |
|---|---|---|---|
|
Grade School
Grove Elementary |
5 | — | |
|
Middle School
Chiddix Jr High |
5 | Not in DB | |
|
High School
Normal Community High School |
5 | Not in DB | |
Property History
| DATE: | EVENT: | PRICE: | SOURCE: |
|---|---|---|---|
| 12 Oct, 2018 | Sold | $218,000 | MRED MLS |
| 16 Aug, 2018 | Under contract | $224,000 | MRED MLS |
| 1 May, 2018 | Listed for sale | $239,900 | MRED MLS |
| 5 Aug, 2020 | Sold | $239,000 | MRED MLS |
| 14 Jun, 2020 | Under contract | $230,000 | MRED MLS |
| 13 Jun, 2020 | Listed for sale | $230,000 | MRED MLS |
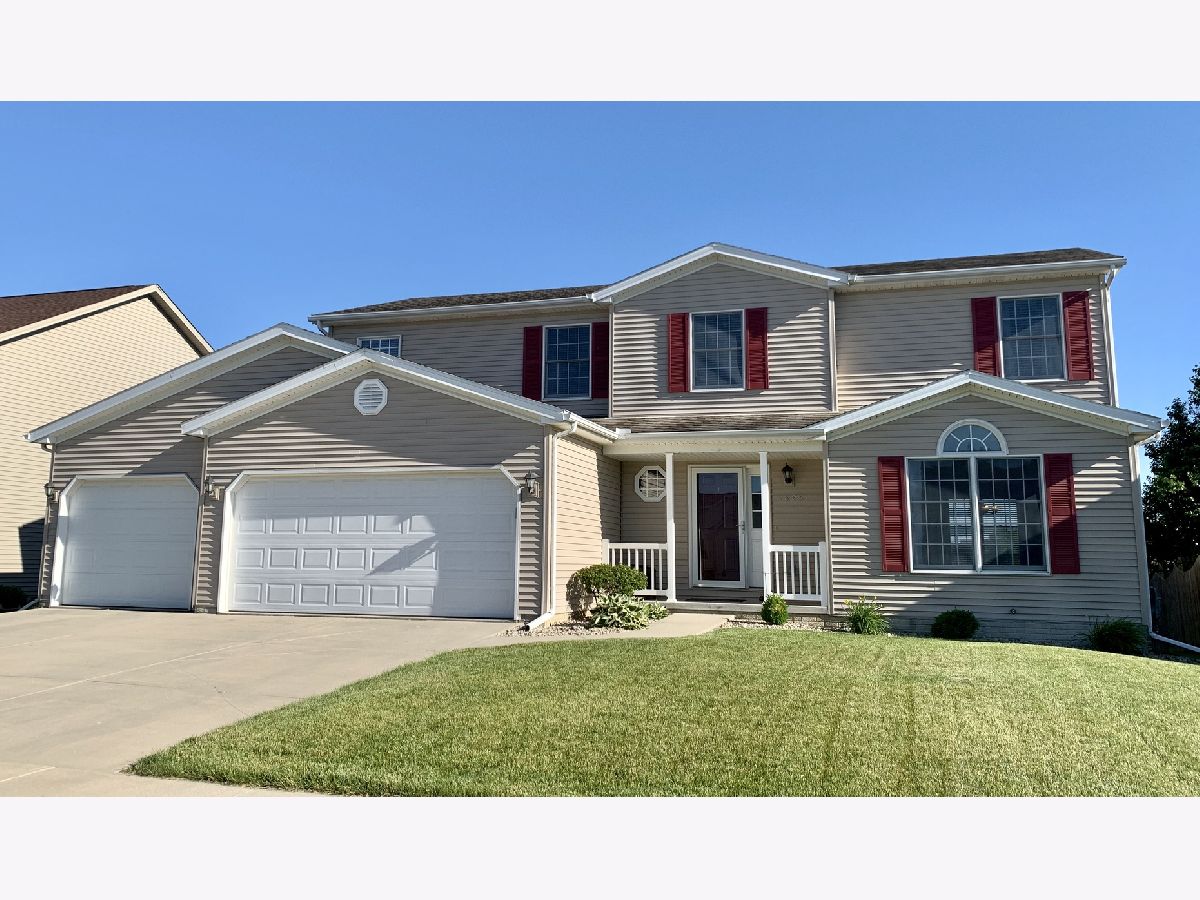
Room Specifics
Total Bedrooms: 4
Bedrooms Above Ground: 4
Bedrooms Below Ground: 0
Dimensions: —
Floor Type: Carpet
Dimensions: —
Floor Type: Carpet
Dimensions: —
Floor Type: Carpet
Full Bathrooms: 4
Bathroom Amenities: Separate Shower,Double Sink,Garden Tub
Bathroom in Basement: 1
Rooms: Family Room
Basement Description: Finished,Other,Egress Window
Other Specifics
| 3 | |
| — | |
| Concrete | |
| Deck, Porch | |
| Landscaped | |
| 68 X 110 | |
| — | |
| Full | |
| Vaulted/Cathedral Ceilings, Hardwood Floors, First Floor Laundry, Walk-In Closet(s) | |
| Range, Microwave, Dishwasher, Refrigerator | |
| Not in DB | |
| Curbs, Sidewalks, Street Lights, Street Paved | |
| — | |
| — | |
| Gas Log, Attached Fireplace Doors/Screen |
Tax History
| Year | Property Taxes |
|---|---|
| 2018 | $6,486 |
| 2020 | $6,807 |
Contact Agent
Nearby Similar Homes
Nearby Sold Comparables
Contact Agent
Listing Provided By
Berkshire Hathaway Central Illinois Realtors

