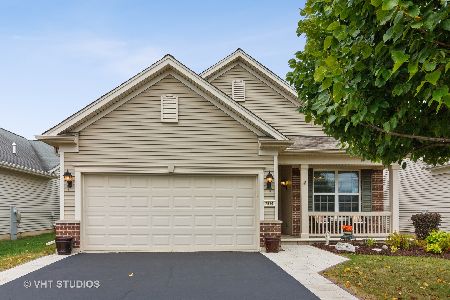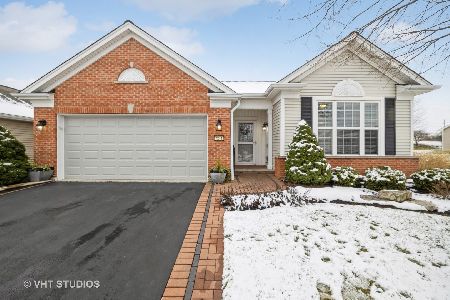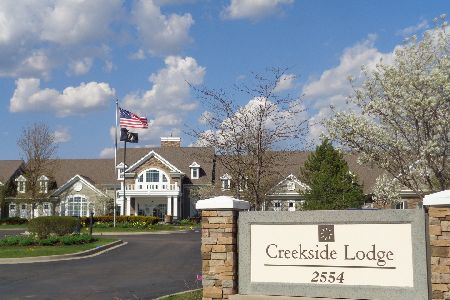2896 Edgewater Drive, Elgin, Illinois 60124
$320,000
|
Sold
|
|
| Status: | Closed |
| Sqft: | 1,674 |
| Cost/Sqft: | $194 |
| Beds: | 2 |
| Baths: | 2 |
| Year Built: | 2007 |
| Property Taxes: | $6,373 |
| Days On Market: | 1355 |
| Lot Size: | 0,16 |
Description
Adorable home welcoming with a quaint little porch area then entering open floor plan with a long laid out floor plan. Eat-in area tucked into a corner with large pantry/china cabinet, large kitchen with open window overlooking the dining room/living room area. Large master bedroom with bow window; master bathroom has separate stool area, double sink, and walk-in closet. 3rd bedroom or office off the living room with french doors. Sliding door off the living room onto a stamped patio with a remote-controlled awning.
Property Specifics
| Single Family | |
| — | |
| — | |
| 2007 | |
| — | |
| — | |
| No | |
| 0.16 |
| Kane | |
| Edgewater By Del Webb | |
| 240 / Monthly | |
| — | |
| — | |
| — | |
| 11435430 | |
| 0629177018 |
Nearby Schools
| NAME: | DISTRICT: | DISTANCE: | |
|---|---|---|---|
|
Grade School
Otter Creek Elementary School |
46 | — | |
|
Middle School
Abbott Middle School |
46 | Not in DB | |
|
High School
South Elgin High School |
46 | Not in DB | |
Property History
| DATE: | EVENT: | PRICE: | SOURCE: |
|---|---|---|---|
| 28 Oct, 2022 | Sold | $320,000 | MRED MLS |
| 19 Sep, 2022 | Under contract | $325,000 | MRED MLS |
| — | Last price change | $330,000 | MRED MLS |
| 15 Jun, 2022 | Listed for sale | $350,000 | MRED MLS |



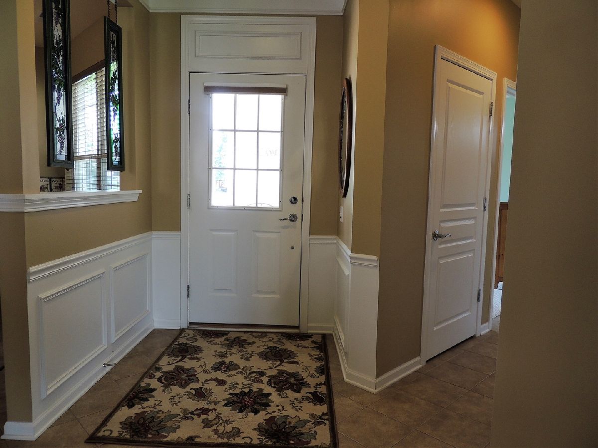

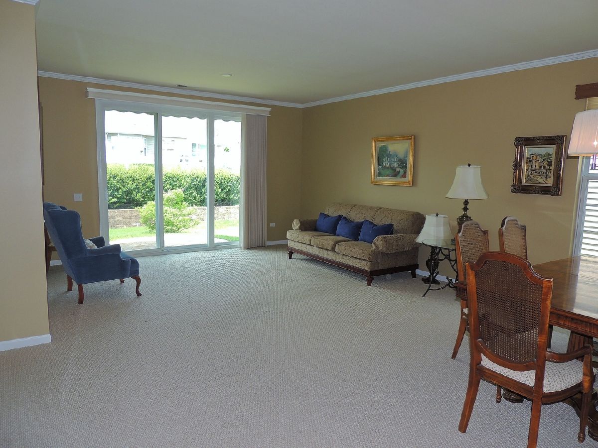
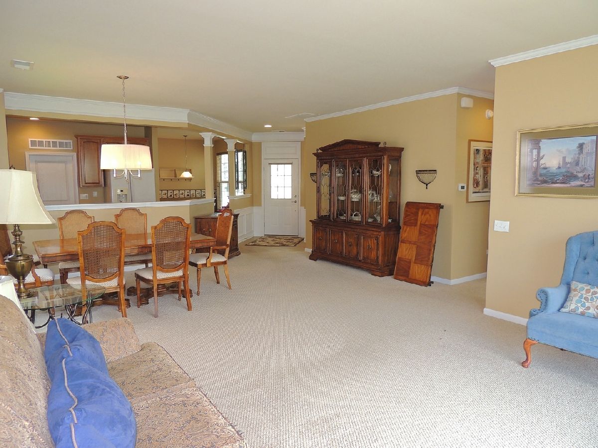
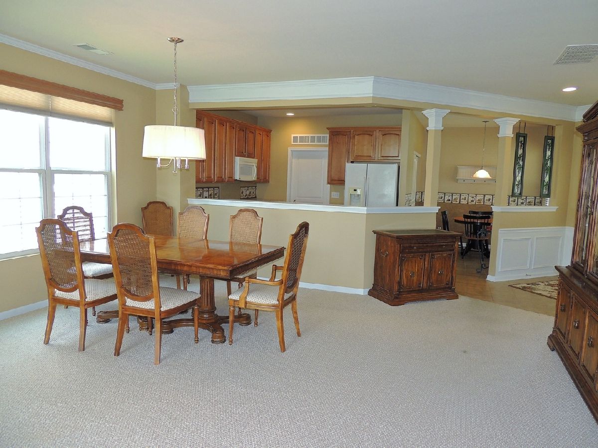
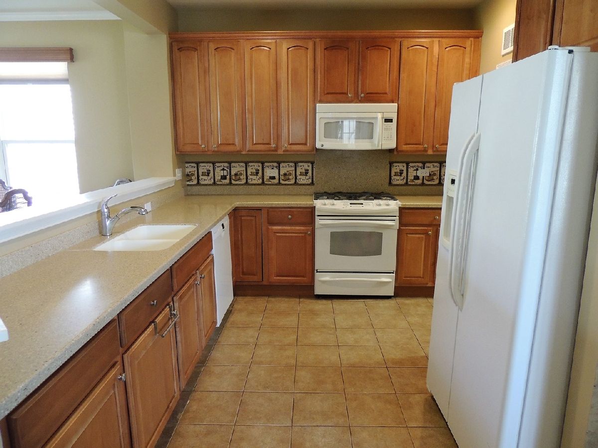
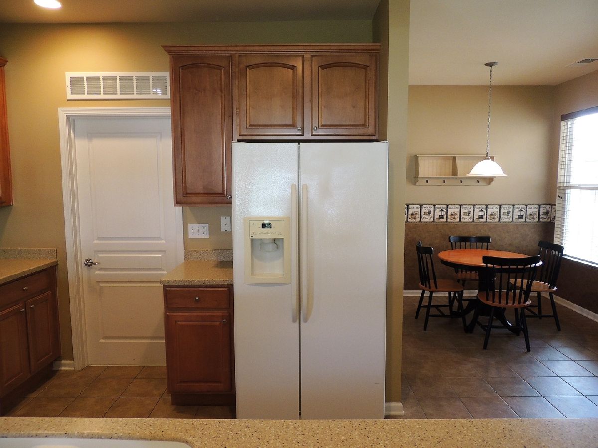
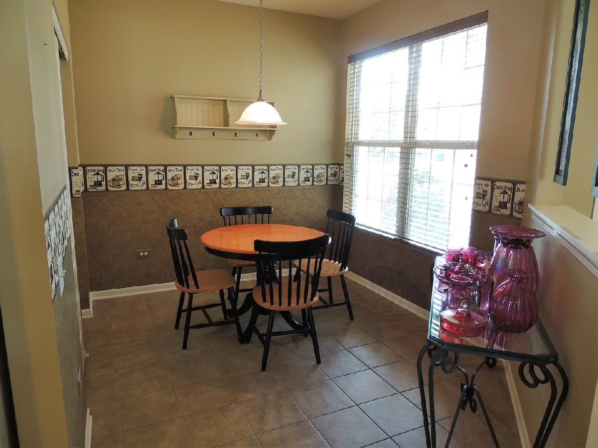
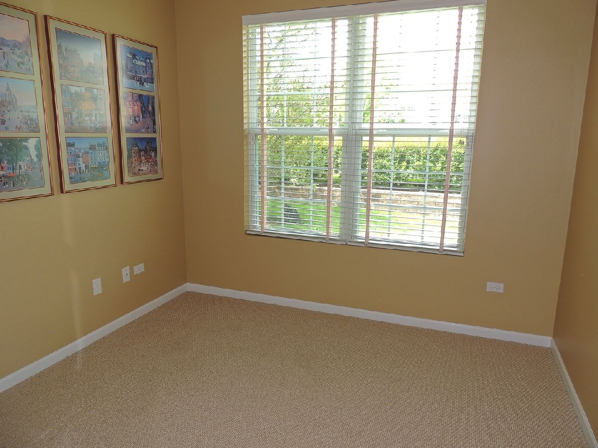


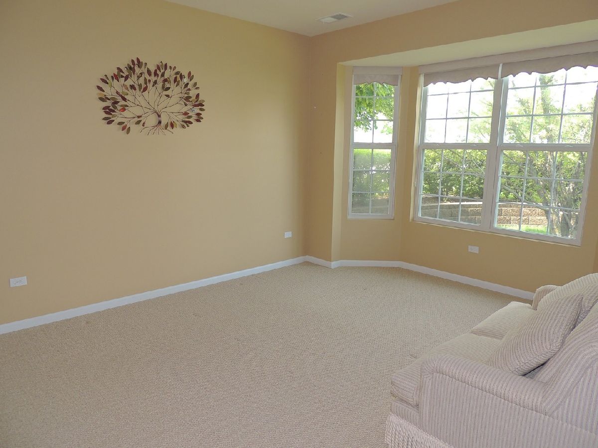
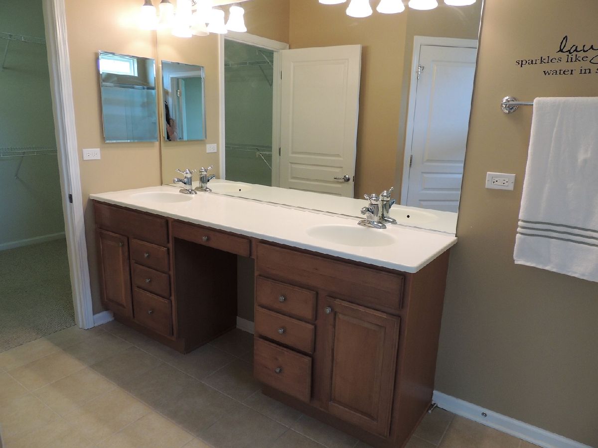
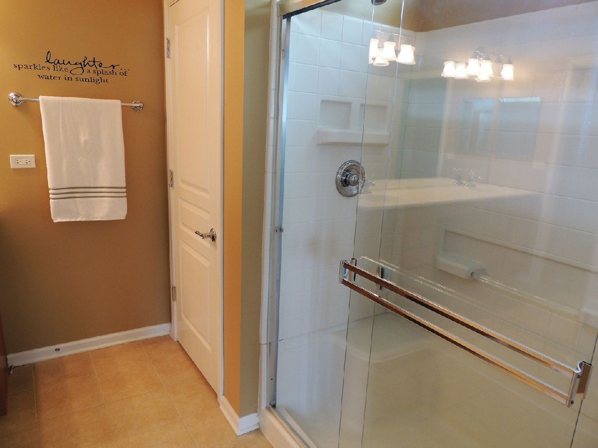
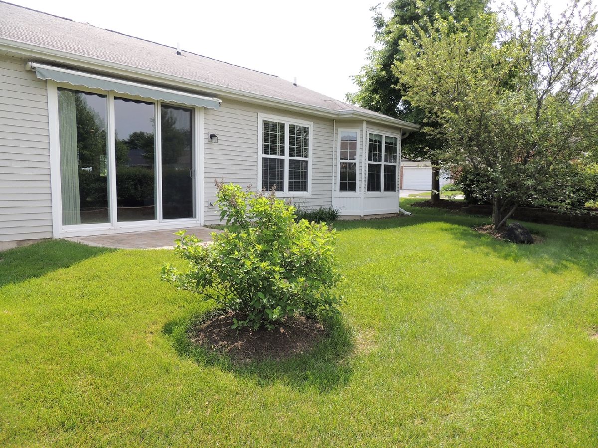
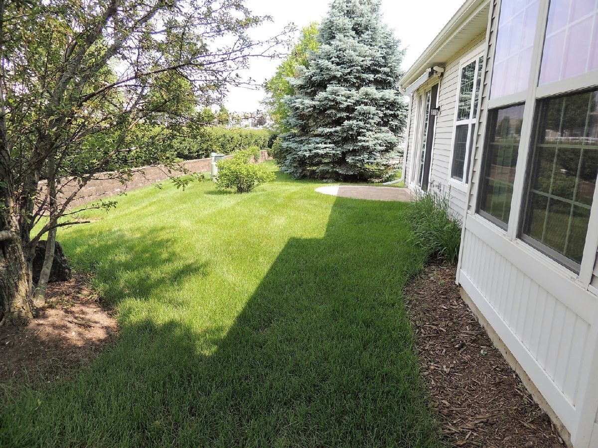
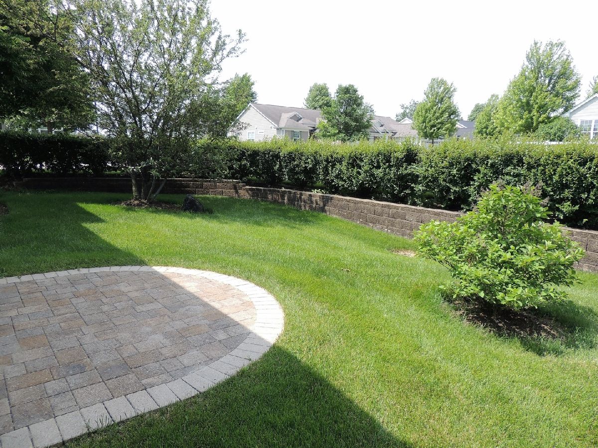
Room Specifics
Total Bedrooms: 2
Bedrooms Above Ground: 2
Bedrooms Below Ground: 0
Dimensions: —
Floor Type: —
Full Bathrooms: 2
Bathroom Amenities: Separate Shower,Handicap Shower,Double Sink
Bathroom in Basement: 0
Rooms: —
Basement Description: Slab
Other Specifics
| 2 | |
| — | |
| Asphalt | |
| — | |
| — | |
| 62.1X112X104.3X58.2 | |
| — | |
| — | |
| — | |
| — | |
| Not in DB | |
| — | |
| — | |
| — | |
| — |
Tax History
| Year | Property Taxes |
|---|---|
| 2022 | $6,373 |
Contact Agent
Nearby Similar Homes
Nearby Sold Comparables
Contact Agent
Listing Provided By
Keller Williams Realty Signature






