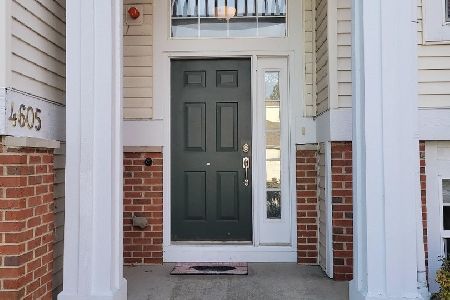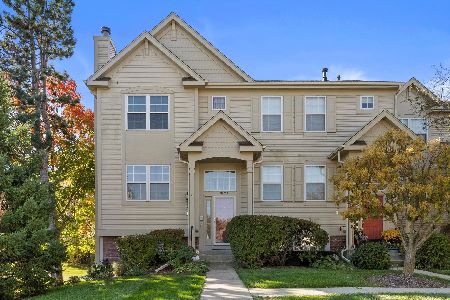2899 Augusta Drive, Wadsworth, Illinois 60083
$195,000
|
Sold
|
|
| Status: | Closed |
| Sqft: | 1,570 |
| Cost/Sqft: | $124 |
| Beds: | 3 |
| Baths: | 2 |
| Year Built: | 1995 |
| Property Taxes: | $6,195 |
| Days On Market: | 1735 |
| Lot Size: | 0,00 |
Description
Gorgeous three bedroom and two full bathroom townhome with vaulted ceilings and an ample amount of natural lighting! Spacious kitchen boasts stainless steel oven, eating area and an abundance of gorgeous white cabinetry. Living room and dining room combination offers a fireplace and exterior access to the balcony. Open concept layout is ideal for entertaining! Large master bedroom presents a walk-in closet and shared ensuite with dual vanity. Additional bedroom completes the main level. Lower level features family room with fireplace, third bedroom, full bathroom, laundry room and access to the two car garage. Easy access to I-94, various forest preserves, Six Flags Great America and Gurnee Mills! Welcome Home!
Property Specifics
| Condos/Townhomes | |
| 2 | |
| — | |
| 1995 | |
| — | |
| FAIRFIELD | |
| No | |
| — |
| Lake | |
| Links At Midlane | |
| 215 / Monthly | |
| — | |
| — | |
| — | |
| 11077484 | |
| 07023020740000 |
Nearby Schools
| NAME: | DISTRICT: | DISTANCE: | |
|---|---|---|---|
|
Grade School
Spaulding School |
56 | — | |
|
Middle School
Viking Middle School |
56 | Not in DB | |
|
High School
Warren Township High School |
121 | Not in DB | |
Property History
| DATE: | EVENT: | PRICE: | SOURCE: |
|---|---|---|---|
| 10 May, 2013 | Sold | $125,000 | MRED MLS |
| 27 Feb, 2013 | Under contract | $124,888 | MRED MLS |
| 14 Feb, 2013 | Listed for sale | $124,888 | MRED MLS |
| 6 Nov, 2018 | Under contract | $0 | MRED MLS |
| 17 Oct, 2018 | Listed for sale | $0 | MRED MLS |
| 18 Jun, 2021 | Sold | $195,000 | MRED MLS |
| 9 May, 2021 | Under contract | $195,000 | MRED MLS |
| 5 May, 2021 | Listed for sale | $195,000 | MRED MLS |
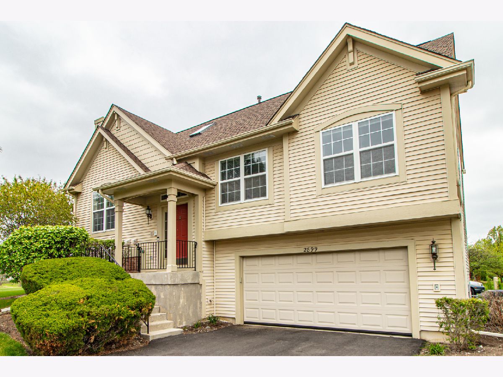
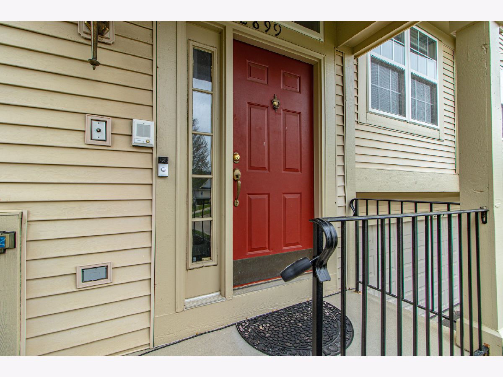
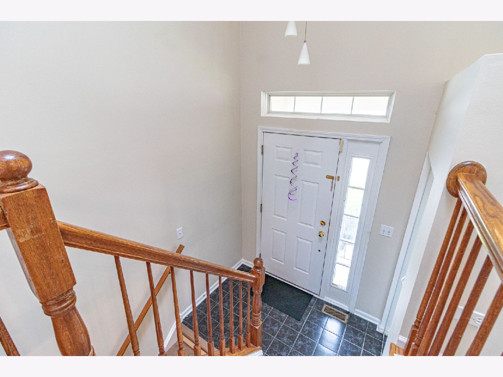
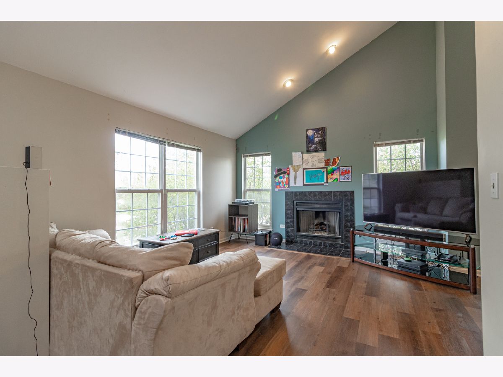
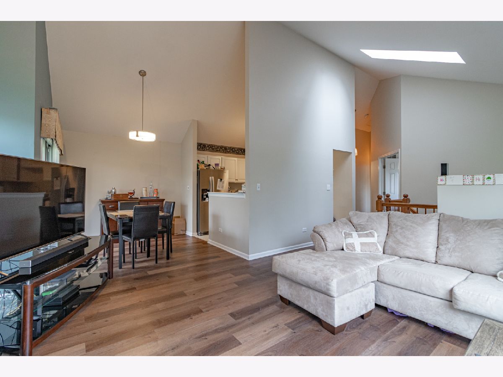
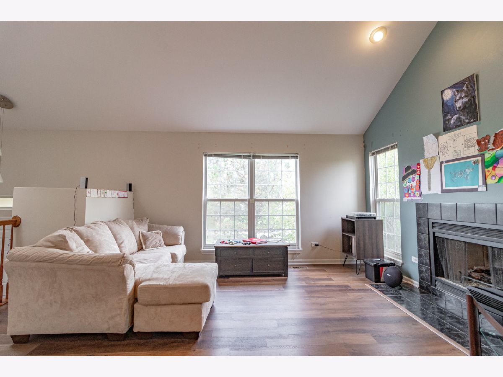
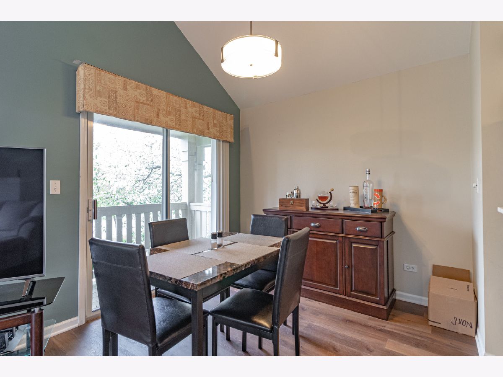
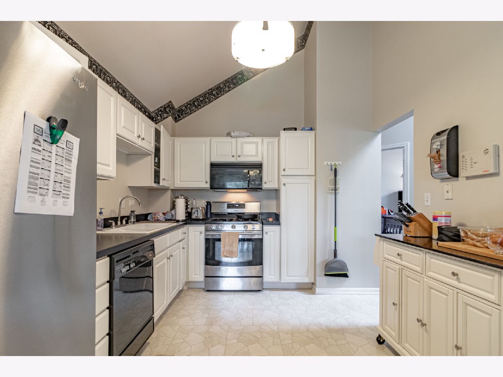
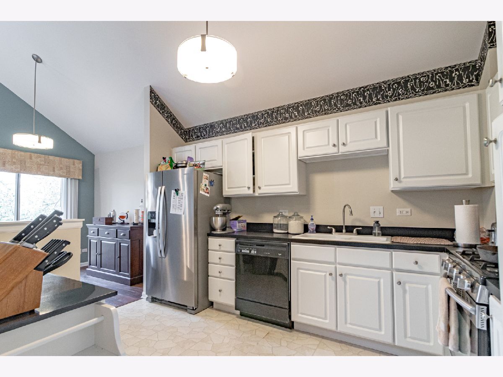
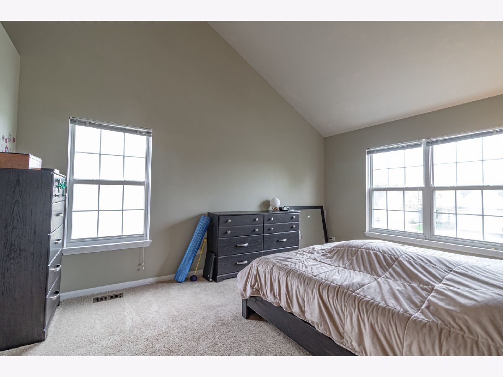
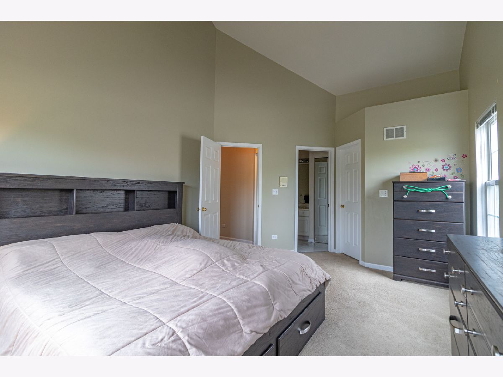
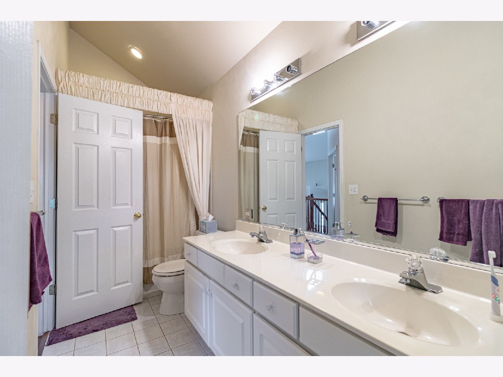
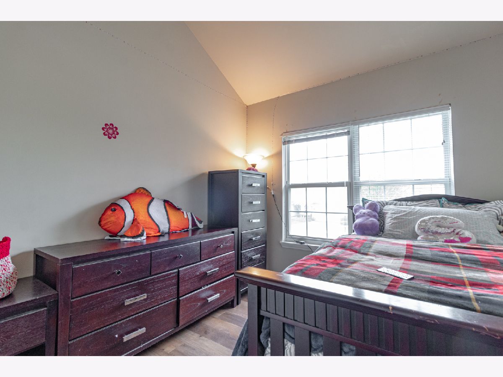
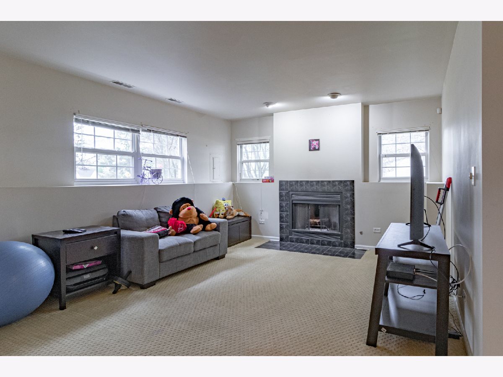
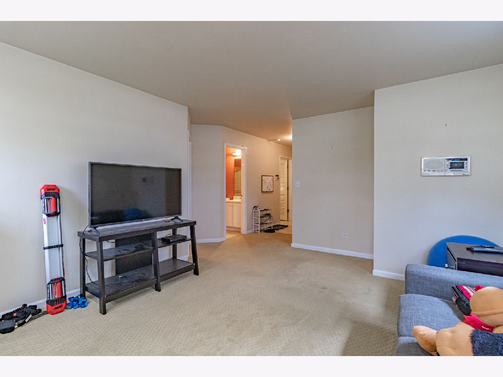
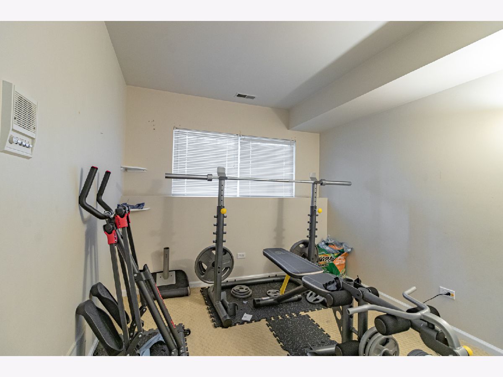
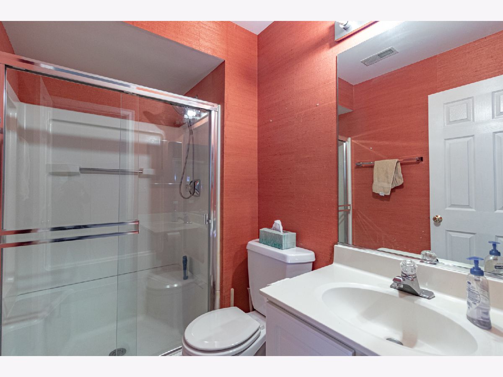

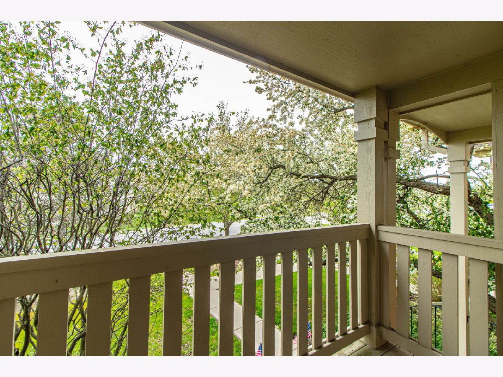
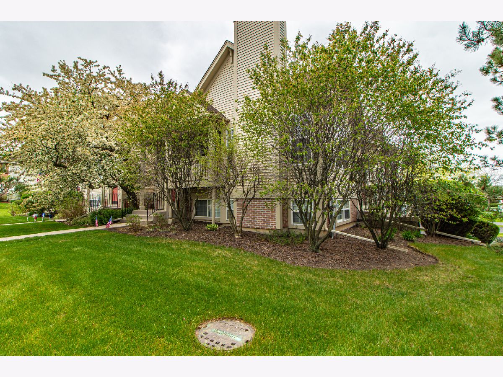
Room Specifics
Total Bedrooms: 3
Bedrooms Above Ground: 3
Bedrooms Below Ground: 0
Dimensions: —
Floor Type: —
Dimensions: —
Floor Type: —
Full Bathrooms: 2
Bathroom Amenities: Double Sink
Bathroom in Basement: 1
Rooms: —
Basement Description: Finished
Other Specifics
| 2 | |
| — | |
| Asphalt | |
| — | |
| — | |
| 30 X 60 | |
| — | |
| — | |
| — | |
| — | |
| Not in DB | |
| — | |
| — | |
| — | |
| — |
Tax History
| Year | Property Taxes |
|---|---|
| 2013 | $5,471 |
| 2021 | $6,195 |
Contact Agent
Nearby Sold Comparables
Contact Agent
Listing Provided By
RE/MAX Top Performers

