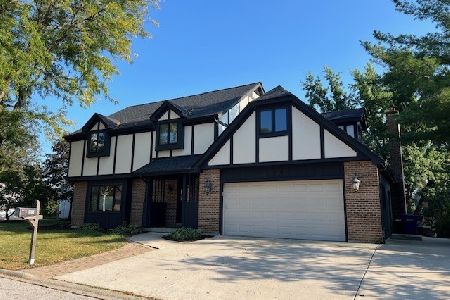2899 Saint Anton Court, Lisle, Illinois 60532
$342,000
|
Sold
|
|
| Status: | Closed |
| Sqft: | 2,160 |
| Cost/Sqft: | $162 |
| Beds: | 3 |
| Baths: | 2 |
| Year Built: | 1983 |
| Property Taxes: | $8,492 |
| Days On Market: | 3380 |
| Lot Size: | 0,00 |
Description
Impressive ranch home loaded with SO many NEW Items & Special Features! Terrific curb appeal with welcoming paver walkway & beautifully landscaped front entrance w/ covered front porch~Stunning Cumaru Brazilian Teak hardwood flooring in Foyer, Dining Rm, Living Rm, Family Rm & hallways~Updated Kitchen showcases expansive quartz counters & backsplash, heated porcelain tile flooring! Updated Hall Bath & Master Bath w/new: fixtures, tub, Corian counter, shower doors & heated tile floor in master bath~NEW:furnace(2013), humidifier(2015) Roof (2009).ALL Newer: water heater, A/C, windows including Kitchen Bay & patio doors in Family Rm & Master Bedrm, 6 panel doors & closet doors throughout, siding, gutters w/rainguard, soffits & fascia, updated 200 amp electric service, paver walkways & patios! Private yard w/newer fence & huge 28' x 11' paver patio~Ideal floor plan w/large rooms throughout & amazing views~Plenty of storage in large basement+crawl~Top ranked Naperville District 203 Schools!
Property Specifics
| Single Family | |
| — | |
| Ranch | |
| 1983 | |
| Partial | |
| — | |
| No | |
| — |
| Du Page | |
| Green Trails | |
| 180 / Annual | |
| Insurance | |
| Public | |
| Public Sewer | |
| 09345352 | |
| 0821308046 |
Nearby Schools
| NAME: | DISTRICT: | DISTANCE: | |
|---|---|---|---|
|
Grade School
Highlands Elementary School |
203 | — | |
|
Middle School
Kennedy Junior High School |
203 | Not in DB | |
|
High School
Naperville North High School |
203 | Not in DB | |
Property History
| DATE: | EVENT: | PRICE: | SOURCE: |
|---|---|---|---|
| 15 Dec, 2016 | Sold | $342,000 | MRED MLS |
| 20 Oct, 2016 | Under contract | $350,000 | MRED MLS |
| — | Last price change | $359,000 | MRED MLS |
| 17 Sep, 2016 | Listed for sale | $359,000 | MRED MLS |
Room Specifics
Total Bedrooms: 3
Bedrooms Above Ground: 3
Bedrooms Below Ground: 0
Dimensions: —
Floor Type: Carpet
Dimensions: —
Floor Type: Carpet
Full Bathrooms: 2
Bathroom Amenities: —
Bathroom in Basement: 0
Rooms: Office,Storage
Basement Description: Partially Finished,Crawl
Other Specifics
| 2 | |
| — | |
| Concrete | |
| Patio, Brick Paver Patio | |
| Cul-De-Sac,Fenced Yard,Landscaped | |
| 80 X 110 | |
| — | |
| Full | |
| Hardwood Floors, Heated Floors, First Floor Bedroom, First Floor Laundry, First Floor Full Bath | |
| Range, Microwave, Dishwasher, Refrigerator, Washer, Dryer | |
| Not in DB | |
| Tennis Courts | |
| — | |
| — | |
| — |
Tax History
| Year | Property Taxes |
|---|---|
| 2016 | $8,492 |
Contact Agent
Nearby Similar Homes
Nearby Sold Comparables
Contact Agent
Listing Provided By
RE/MAX Action









