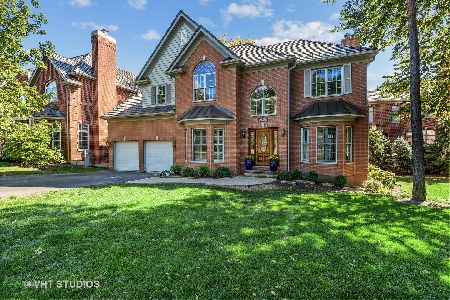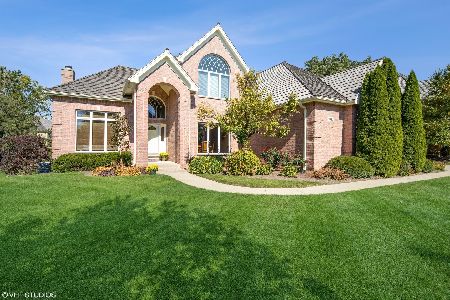28993 Sky Crest Drive, Mundelein, Illinois 60060
$420,000
|
Sold
|
|
| Status: | Closed |
| Sqft: | 3,237 |
| Cost/Sqft: | $131 |
| Beds: | 4 |
| Baths: | 4 |
| Year Built: | 1997 |
| Property Taxes: | $15,938 |
| Days On Market: | 3018 |
| Lot Size: | 0,40 |
Description
INCREDIBLE VALUE in Gated Ivanhoe Estates! 4 Beds, 3.1 Baths, 3 Car Gar & Full English Bsmt in this Beautiful Brick & Cedar Home, Open 2 Sty Foyer Leading To The Living Rm w/Hardwd Flrs, Neutral Paint & Great Natural Light. Formal Dining Rm w/Hardwood Flrs, Chair Rail/Wainscoting/Crown Molding Finishes. 2 Story Family Room w/Great Natural Light Flowing in From A Wall of Windows, Hardwd Flrs, Fireplace w/Gas Logs, White Mantel/Stone Hearth & Crown Molding. Open Kitchen w/Huge Island & Granite & Corian Count. Sink & Wolf 5 Burner Cook Top, White Cabinetry, SS Appls & Hardwd Flrs. Main Level Den/Office w/Neutral Carpet & Natural Light. 2nd Level Master Suite w/Tray Ceiling, Neutral Carpet/Paint, Large WIC, Master Bath w/Ceramic Tile Flrs, Dual Sink, Jacuzzi Tub & Sep Shower. 3 Add Beds, 2 Add Baths. Dual Zone Heat & Central A/C. Sprinkler System! New $40k Wood Shake Roof in 2016. Special Financing Incentives on this home from SIRVA Mortgage. Membership to the Golf Course is optional.
Property Specifics
| Single Family | |
| — | |
| Traditional | |
| 1997 | |
| Full,English | |
| — | |
| No | |
| 0.4 |
| Lake | |
| Ivanhoe Estates | |
| 190 / Monthly | |
| Insurance,Security,Scavenger | |
| Community Well | |
| Public Sewer | |
| 09781818 | |
| 10212010040000 |
Nearby Schools
| NAME: | DISTRICT: | DISTANCE: | |
|---|---|---|---|
|
Grade School
Fremont Elementary School |
79 | — | |
|
Middle School
Fremont Middle School |
79 | Not in DB | |
|
High School
Mundelein Cons High School |
120 | Not in DB | |
Property History
| DATE: | EVENT: | PRICE: | SOURCE: |
|---|---|---|---|
| 14 May, 2010 | Sold | $570,000 | MRED MLS |
| 18 Mar, 2010 | Under contract | $600,000 | MRED MLS |
| 15 Feb, 2010 | Listed for sale | $600,000 | MRED MLS |
| 20 Feb, 2018 | Sold | $420,000 | MRED MLS |
| 22 Dec, 2017 | Under contract | $425,000 | MRED MLS |
| — | Last price change | $439,000 | MRED MLS |
| 19 Oct, 2017 | Listed for sale | $439,000 | MRED MLS |
Room Specifics
Total Bedrooms: 4
Bedrooms Above Ground: 4
Bedrooms Below Ground: 0
Dimensions: —
Floor Type: Carpet
Dimensions: —
Floor Type: Carpet
Dimensions: —
Floor Type: Carpet
Full Bathrooms: 4
Bathroom Amenities: Whirlpool,Separate Shower,Double Sink
Bathroom in Basement: 0
Rooms: Den,Eating Area
Basement Description: Partially Finished
Other Specifics
| 3 | |
| Concrete Perimeter | |
| Concrete | |
| Deck | |
| Corner Lot,Landscaped | |
| 164X124X118X105 | |
| Pull Down Stair | |
| Full | |
| Vaulted/Cathedral Ceilings, Hardwood Floors, First Floor Laundry | |
| Double Oven, Microwave, Dishwasher, Refrigerator, Washer, Dryer, Disposal, Cooktop | |
| Not in DB | |
| Street Paved | |
| — | |
| — | |
| Attached Fireplace Doors/Screen, Gas Log |
Tax History
| Year | Property Taxes |
|---|---|
| 2010 | $12,387 |
| 2018 | $15,938 |
Contact Agent
Nearby Similar Homes
Nearby Sold Comparables
Contact Agent
Listing Provided By
RE/MAX Suburban








