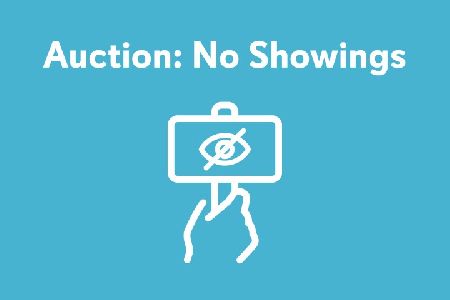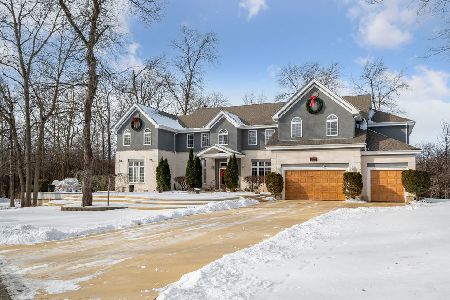28W016 Timber Lane, West Chicago, Illinois 60185
$250,000
|
Sold
|
|
| Status: | Closed |
| Sqft: | 2,631 |
| Cost/Sqft: | $95 |
| Beds: | 3 |
| Baths: | 2 |
| Year Built: | 1974 |
| Property Taxes: | $7,346 |
| Days On Market: | 5009 |
| Lot Size: | 0,60 |
Description
Serene Location with over 2600 sq ft of living space + a 4 Car Garage! Enjoy the peace & quiet on the wrap around deck. Open Floor plan*Stone Fireplace*Vaulted Ceilings. Custom built & well maintained. Loft could easily be enclosed to be a 4th bedroom. Walk-in Storage Space Reserved & set up for 3rd full bath on 2nd floor. Master Suite has a separate Vanity area & walk-in closet. A tremendous bargain at this price!
Property Specifics
| Single Family | |
| — | |
| Contemporary | |
| 1974 | |
| None | |
| CUSTOM | |
| No | |
| 0.6 |
| Du Page | |
| Wayne Oaks | |
| 0 / Not Applicable | |
| None | |
| Private Well | |
| Septic-Private | |
| 08064615 | |
| 0126402010 |
Nearby Schools
| NAME: | DISTRICT: | DISTANCE: | |
|---|---|---|---|
|
Grade School
Evergreen Elementary School |
25 | — | |
|
Middle School
Benjamin Middle School |
25 | Not in DB | |
|
High School
Community High School |
94 | Not in DB | |
Property History
| DATE: | EVENT: | PRICE: | SOURCE: |
|---|---|---|---|
| 27 Jun, 2012 | Sold | $250,000 | MRED MLS |
| 14 May, 2012 | Under contract | $249,900 | MRED MLS |
| 11 May, 2012 | Listed for sale | $249,900 | MRED MLS |
| 22 Feb, 2019 | Sold | $342,500 | MRED MLS |
| 7 Feb, 2019 | Under contract | $359,900 | MRED MLS |
| — | Last price change | $365,000 | MRED MLS |
| 10 Nov, 2018 | Listed for sale | $380,000 | MRED MLS |
| 27 Aug, 2019 | Sold | $347,000 | MRED MLS |
| 24 Jul, 2019 | Under contract | $349,900 | MRED MLS |
| 28 Jun, 2019 | Listed for sale | $349,900 | MRED MLS |
Room Specifics
Total Bedrooms: 3
Bedrooms Above Ground: 3
Bedrooms Below Ground: 0
Dimensions: —
Floor Type: Carpet
Dimensions: —
Floor Type: Carpet
Full Bathrooms: 2
Bathroom Amenities: —
Bathroom in Basement: 0
Rooms: Foyer,Loft,Utility Room-1st Floor
Basement Description: None
Other Specifics
| 4 | |
| Concrete Perimeter | |
| Concrete,Circular,Side Drive | |
| Deck | |
| Corner Lot,Wooded | |
| 170X178X125X154 | |
| Dormer,Unfinished | |
| — | |
| Vaulted/Cathedral Ceilings, First Floor Laundry, First Floor Full Bath | |
| Range, Microwave, Dishwasher, Refrigerator, Washer, Dryer | |
| Not in DB | |
| — | |
| — | |
| — | |
| Gas Log, Gas Starter |
Tax History
| Year | Property Taxes |
|---|---|
| 2012 | $7,346 |
| 2019 | $9,108 |
| 2019 | $8,662 |
Contact Agent
Nearby Similar Homes
Nearby Sold Comparables
Contact Agent
Listing Provided By
Weichert, Realtors-Kingsland Properties






