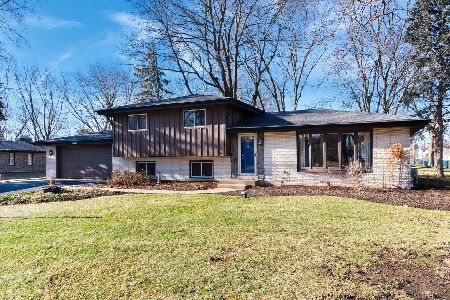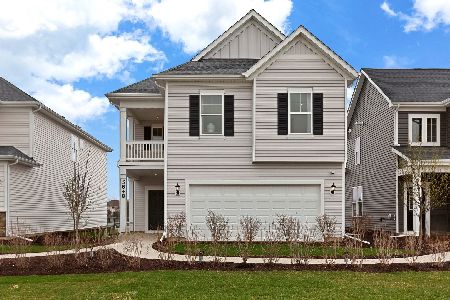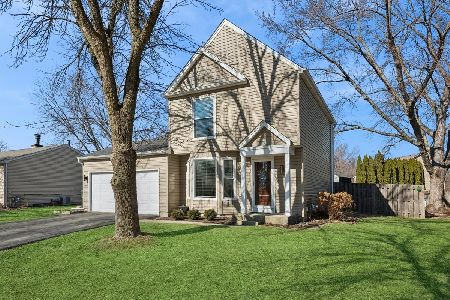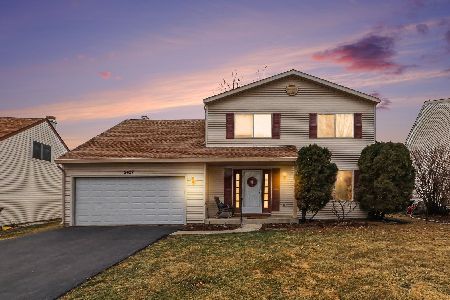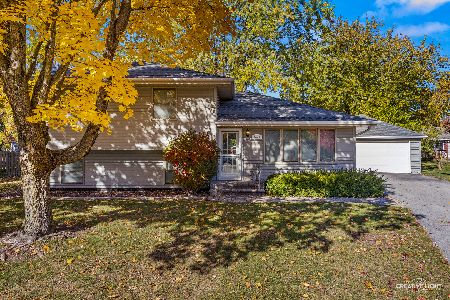28W033 Country View Drive, Naperville, Illinois 60564
$350,000
|
Sold
|
|
| Status: | Closed |
| Sqft: | 2,460 |
| Cost/Sqft: | $146 |
| Beds: | 4 |
| Baths: | 3 |
| Year Built: | 1972 |
| Property Taxes: | $6,607 |
| Days On Market: | 2608 |
| Lot Size: | 0,67 |
Description
Do you love a water view? This property is perfect for entertaining both inside and out! Gorgeous pond views, mature trees, deck, gazebo and a fantastic yard. It's a perfect place to throw a party or enjoy your morning coffee! As you approach the house, the covered front porch and double door entry welcome you to the hardwood foyer where you can step down into the sunken living room with grand bay window. The formal dining room opens to the kitchen, both of which share those wonderful views. The kitchen has hardwood floors, Corian counter tops and overlooks the family room. The family room with unique bar and stone corner fireplace is absolutely huge! There is also a sub basement for storage. There are 3 spacious bedrooms on the second floor and an outstanding master suite on the third floor with a private bath, 2 closets and a peaceful sunroom retreat overlooking the yard and pond, plus a porch. You will love this one of a kind year round vacation home, right here in Naperville!
Property Specifics
| Single Family | |
| — | |
| — | |
| 1972 | |
| Full | |
| — | |
| No | |
| 0.67 |
| Will | |
| Country View Estates | |
| 0 / Not Applicable | |
| None | |
| Private Well | |
| Septic-Private | |
| 10166434 | |
| 0701022050050000 |
Nearby Schools
| NAME: | DISTRICT: | DISTANCE: | |
|---|---|---|---|
|
Grade School
Clow Elementary School |
204 | — | |
|
Middle School
Gregory Middle School |
204 | Not in DB | |
|
High School
Neuqua Valley High School |
204 | Not in DB | |
Property History
| DATE: | EVENT: | PRICE: | SOURCE: |
|---|---|---|---|
| 1 Jul, 2019 | Sold | $350,000 | MRED MLS |
| 3 May, 2019 | Under contract | $359,900 | MRED MLS |
| — | Last price change | $369,900 | MRED MLS |
| 7 Jan, 2019 | Listed for sale | $379,900 | MRED MLS |
Room Specifics
Total Bedrooms: 4
Bedrooms Above Ground: 4
Bedrooms Below Ground: 0
Dimensions: —
Floor Type: Carpet
Dimensions: —
Floor Type: Carpet
Dimensions: —
Floor Type: Carpet
Full Bathrooms: 3
Bathroom Amenities: —
Bathroom in Basement: 0
Rooms: Sun Room
Basement Description: Sub-Basement
Other Specifics
| 2 | |
| — | |
| Asphalt | |
| Patio | |
| Water View | |
| 220X125 | |
| — | |
| Full | |
| Bar-Wet, Hardwood Floors | |
| Range, Microwave, Dishwasher, Refrigerator, Washer, Dryer | |
| Not in DB | |
| Sidewalks, Street Lights, Street Paved | |
| — | |
| — | |
| Gas Starter |
Tax History
| Year | Property Taxes |
|---|---|
| 2019 | $6,607 |
Contact Agent
Nearby Similar Homes
Nearby Sold Comparables
Contact Agent
Listing Provided By
Baird & Warner

