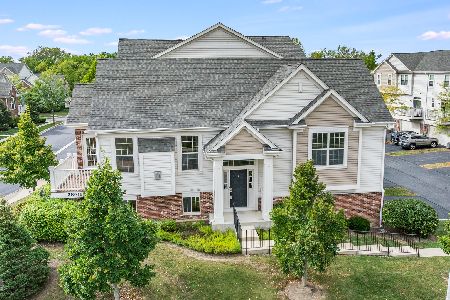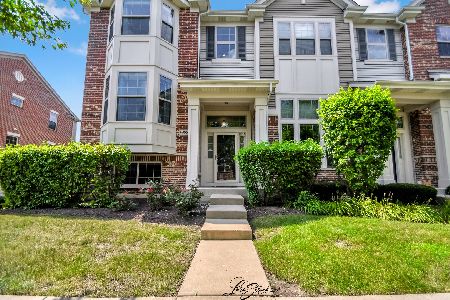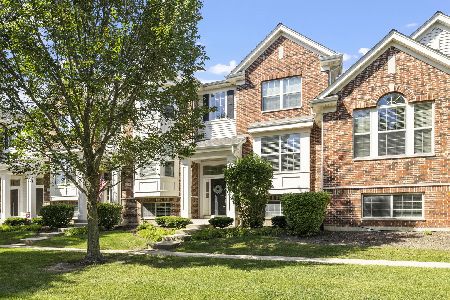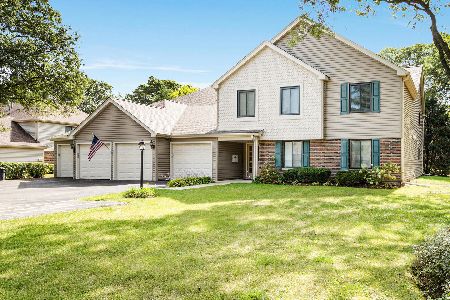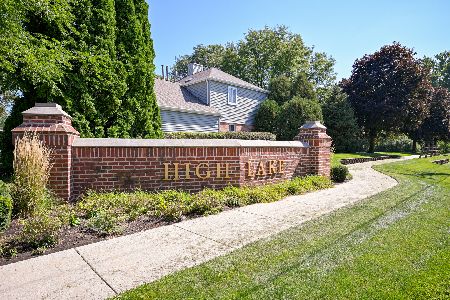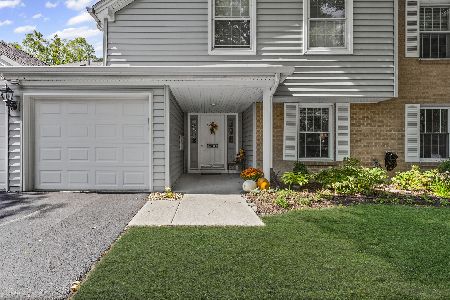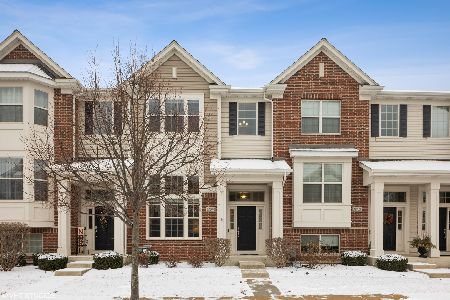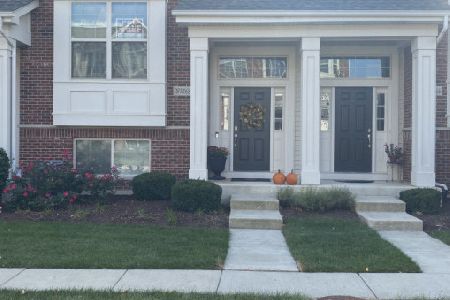28W074 Creekside Drive, Winfield, Illinois 60190
$259,000
|
Sold
|
|
| Status: | Closed |
| Sqft: | 1,620 |
| Cost/Sqft: | $167 |
| Beds: | 2 |
| Baths: | 3 |
| Year Built: | 2012 |
| Property Taxes: | $5,808 |
| Days On Market: | 2066 |
| Lot Size: | 0,00 |
Description
This absolutely wonderful, well maintained townhome is in sought after Shelburne Crossing! It is only minutes from Central DuPage Hospital, the Metra train station to Chicago and the famous Prairie Path. The open living room offers a big bright bay window and a warm see through fireplace for chilly nights! The adjacent eat-in kitchen is the fabulous with stainless steel appliances (2012), granite counters, lots of cabinets, and a patio door to the elevated balcony. Upstairs you will find a spacious loft, the fabulous master suite with a walk in closet and a beautiful master bath; featuring double sinks, a soaking tub, and a separate shower. The lower level offers the family room with access to the large garage. Perfect location, near parks and water features. Updates include: gutters, roof, siding, resealed asphalt all completed in 2019. New toilets installed 2019, Hot water heater in 2018. A/C, furnace, windows and doors in 2012.
Property Specifics
| Condos/Townhomes | |
| 2 | |
| — | |
| 2012 | |
| None | |
| BELMONT | |
| Yes | |
| — |
| Du Page | |
| Shelburne Crossing | |
| 193 / Monthly | |
| Exterior Maintenance,Lawn Care,Snow Removal | |
| Public | |
| Public Sewer | |
| 10622933 | |
| 0411400180 |
Nearby Schools
| NAME: | DISTRICT: | DISTANCE: | |
|---|---|---|---|
|
Grade School
Winfield Elementary School |
34 | — | |
|
Middle School
Winfield Middle School |
34 | Not in DB | |
|
High School
Community High School |
94 | Not in DB | |
Property History
| DATE: | EVENT: | PRICE: | SOURCE: |
|---|---|---|---|
| 31 Mar, 2020 | Sold | $259,000 | MRED MLS |
| 28 Feb, 2020 | Under contract | $269,900 | MRED MLS |
| 30 Jan, 2020 | Listed for sale | $269,900 | MRED MLS |
Room Specifics
Total Bedrooms: 2
Bedrooms Above Ground: 2
Bedrooms Below Ground: 0
Dimensions: —
Floor Type: Carpet
Full Bathrooms: 3
Bathroom Amenities: —
Bathroom in Basement: —
Rooms: Breakfast Room,Loft
Basement Description: None
Other Specifics
| 2 | |
| Concrete Perimeter | |
| Asphalt | |
| — | |
| Pond(s) | |
| 21X63 | |
| — | |
| Full | |
| Vaulted/Cathedral Ceilings, Hardwood Floors | |
| Range, Microwave, Dishwasher, Refrigerator, Washer, Dryer, Disposal, Trash Compactor, Stainless Steel Appliance(s) | |
| Not in DB | |
| — | |
| — | |
| — | |
| Double Sided |
Tax History
| Year | Property Taxes |
|---|---|
| 2020 | $5,808 |
Contact Agent
Nearby Similar Homes
Nearby Sold Comparables
Contact Agent
Listing Provided By
RE/MAX Cornerstone

