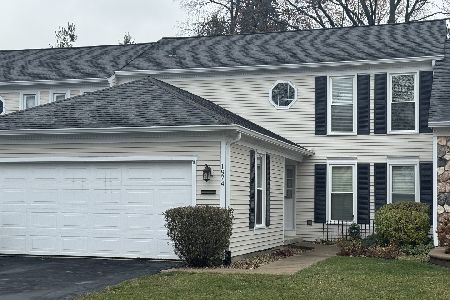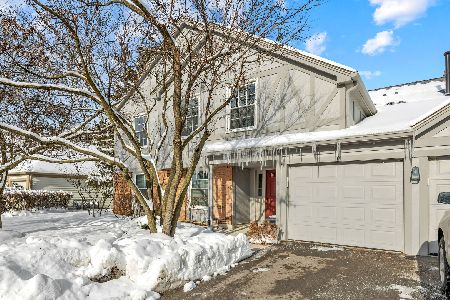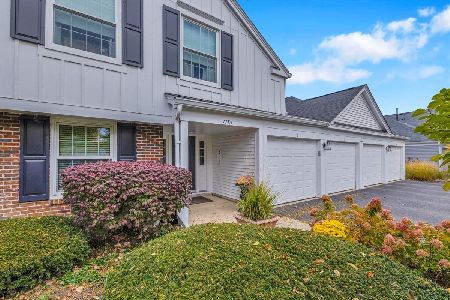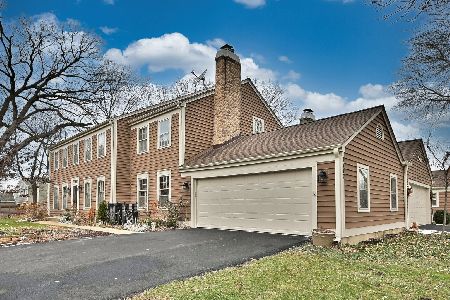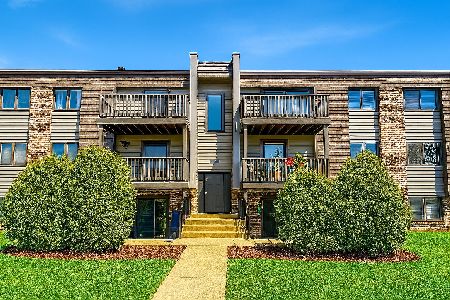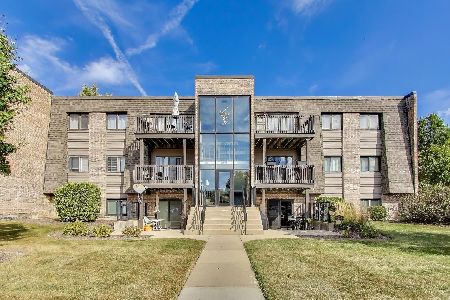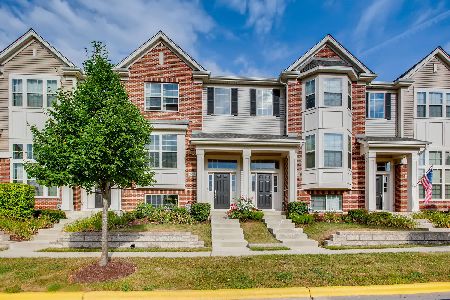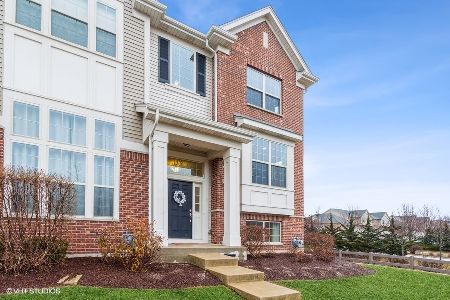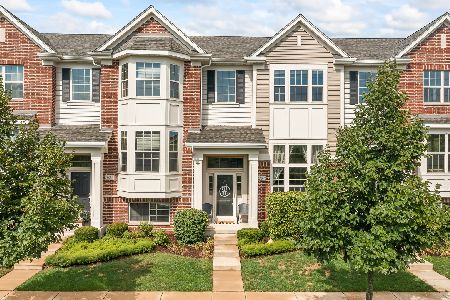28W080 Creekside Drive, Winfield, Illinois 60190
$381,000
|
Sold
|
|
| Status: | Closed |
| Sqft: | 1,858 |
| Cost/Sqft: | $194 |
| Beds: | 2 |
| Baths: | 3 |
| Year Built: | 2014 |
| Property Taxes: | $6,428 |
| Days On Market: | 1433 |
| Lot Size: | 0,00 |
Description
Absolutely spectacular, former model town home! You will be wowed as soon as you enter, noting the hand scraped look wood floors, wrought iron spindles on the staircase, and volume ceilings with tons of recessed lighting. The simply stunning living room boasts gorgeous floors, vaulted ceilings and a remote start fireplace with granite and white mantle surround. Who wouldn't love to cook in this kitchen?! Lovely granite counters, rich Kona cabinetry with under cabinet lighting, all stainless appliances, pantry, and counter stool seating at the island. Ample table space in the dining room, overlooking your private deck. All the windows in living, dining and family room have custom roller shades. The master bedroom has dramatic volume ceilings, recessed lighting, new carpet and 2 walk in closets! The master bath has a deep soaking tub, separate shower, dual sink vanity and private water closet. The 2nd bedroom on this level is large, bright and has new carpet, a ceiling fan and a spacious walk in closet. Downstairs features an incredible family room, perfect for entertaining with built in custom cabinets, beverage fridge, recessed lighting, and custom shades on all the windows. New carpet downstairs as well. The den/3rd bedroom is a perfect space for the work from home employee or could make an excellent guest room. There is also a beautiful full bathroom on this level and a really nice sized laundry room with ample storage. Attached 2 car garage, private end unit. This location can't be beat - walk to the train station, downtown Winfield, beautiful walking paths and wooded space. Don't miss this home!! 2019 - new roof and siding. Newer carpet throughout.
Property Specifics
| Condos/Townhomes | |
| 2 | |
| — | |
| 2014 | |
| — | |
| — | |
| No | |
| — |
| Du Page | |
| Shelburne Crossing | |
| 195 / Monthly | |
| — | |
| — | |
| — | |
| 11332730 | |
| 0411400177 |
Nearby Schools
| NAME: | DISTRICT: | DISTANCE: | |
|---|---|---|---|
|
High School
Community High School |
94 | Not in DB | |
Property History
| DATE: | EVENT: | PRICE: | SOURCE: |
|---|---|---|---|
| 26 Sep, 2014 | Sold | $339,990 | MRED MLS |
| 8 Aug, 2014 | Under contract | $339,990 | MRED MLS |
| — | Last price change | $359,990 | MRED MLS |
| 27 Jun, 2014 | Listed for sale | $359,990 | MRED MLS |
| 25 Apr, 2022 | Sold | $381,000 | MRED MLS |
| 27 Feb, 2022 | Under contract | $360,000 | MRED MLS |
| 25 Feb, 2022 | Listed for sale | $360,000 | MRED MLS |
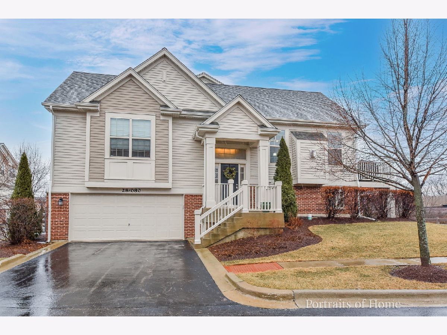
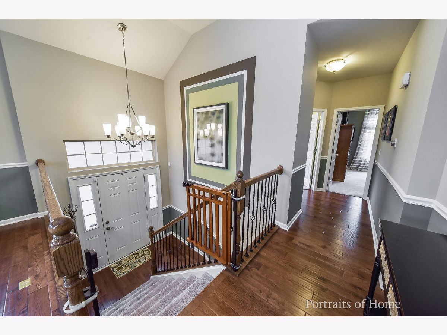
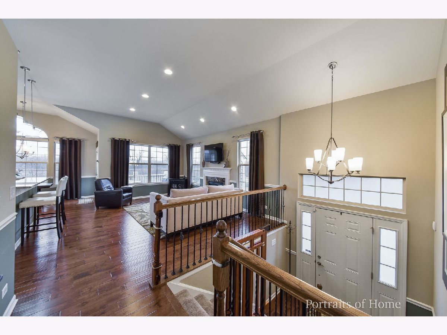
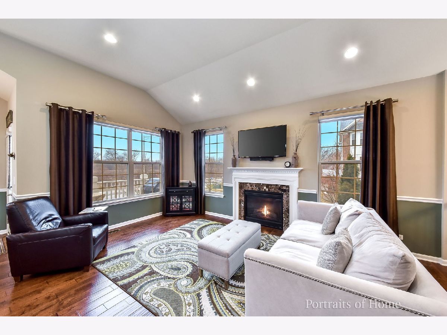
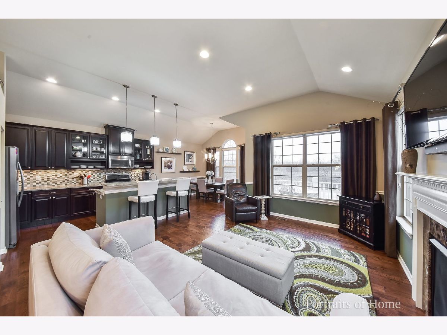
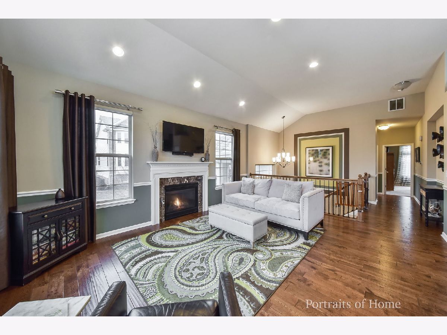
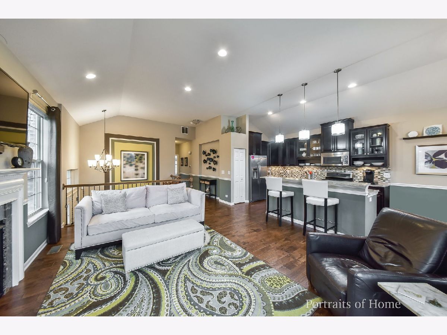
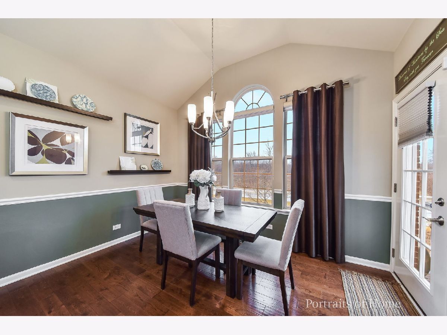
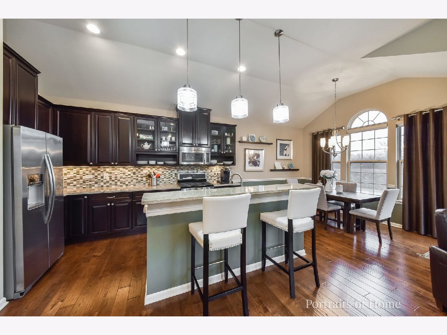
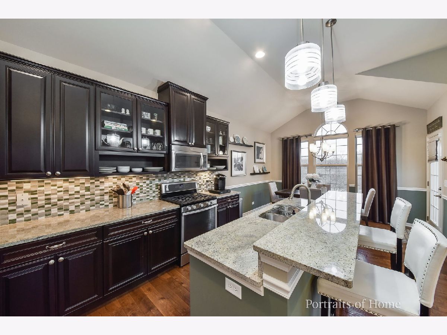
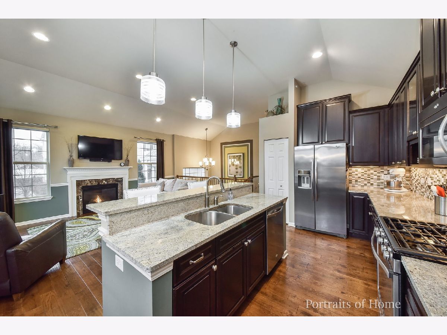
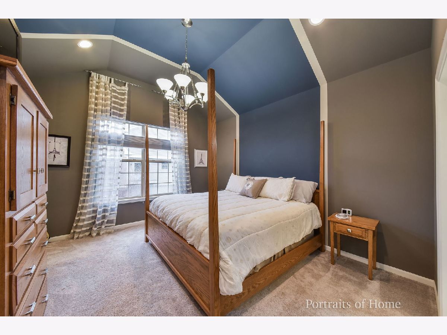
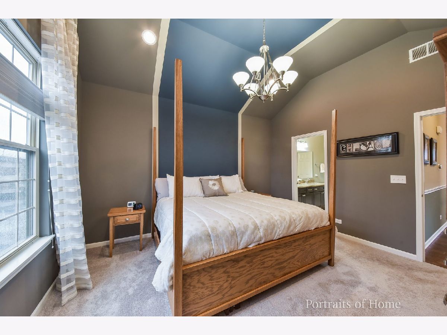
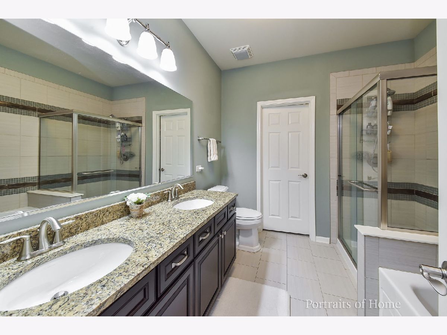
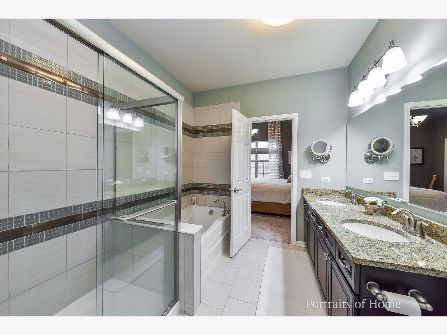
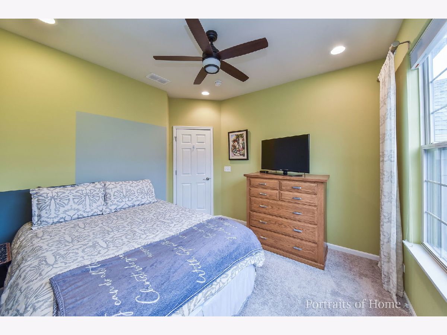
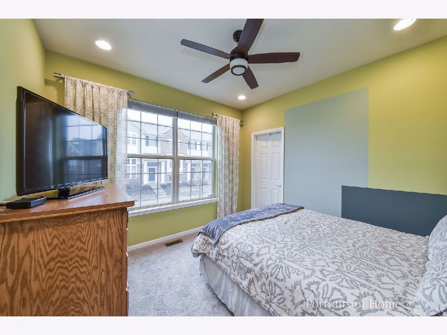
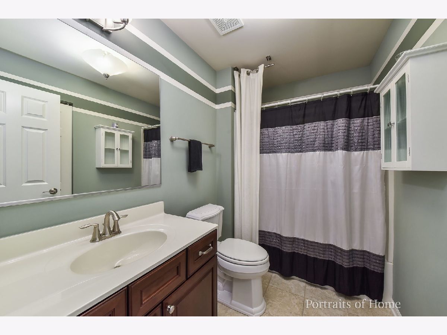
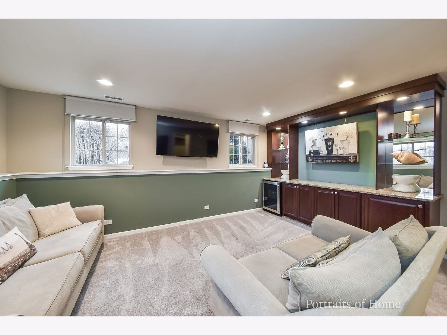
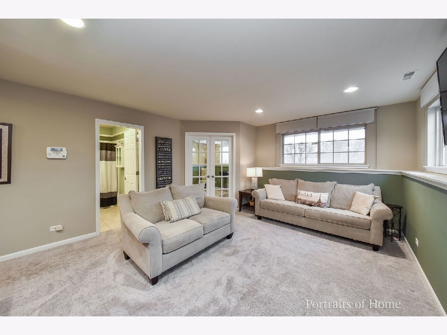
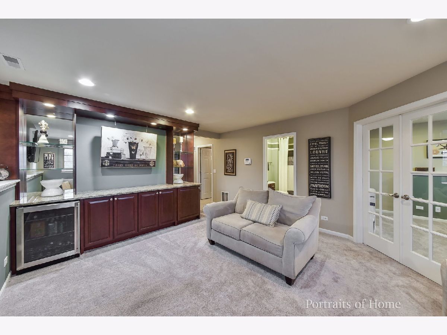
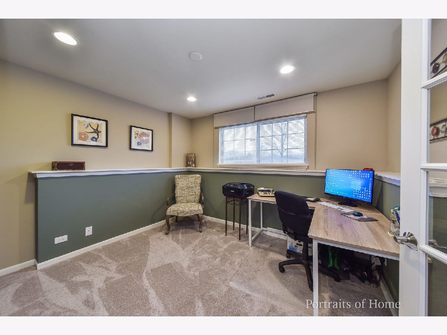
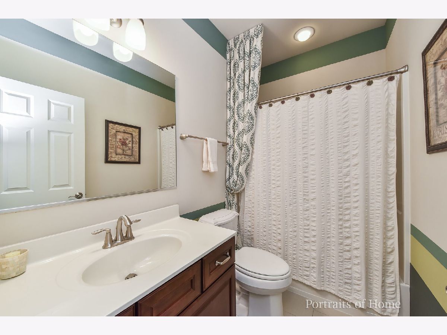
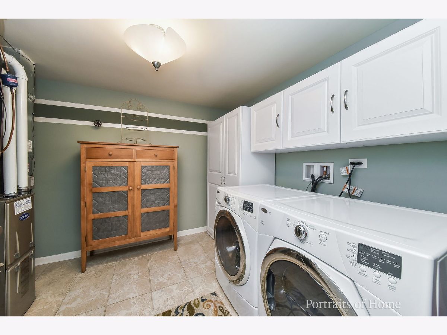
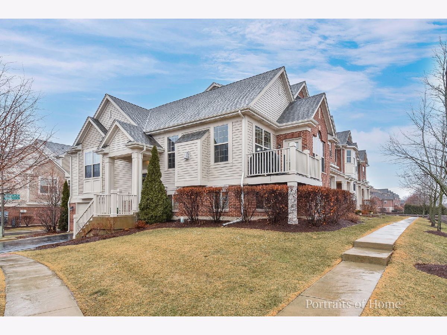
Room Specifics
Total Bedrooms: 2
Bedrooms Above Ground: 2
Bedrooms Below Ground: 0
Dimensions: —
Floor Type: —
Full Bathrooms: 3
Bathroom Amenities: —
Bathroom in Basement: 0
Rooms: —
Basement Description: None
Other Specifics
| 2 | |
| — | |
| Asphalt | |
| — | |
| — | |
| 0 | |
| — | |
| — | |
| — | |
| — | |
| Not in DB | |
| — | |
| — | |
| — | |
| — |
Tax History
| Year | Property Taxes |
|---|---|
| 2022 | $6,428 |
Contact Agent
Nearby Similar Homes
Nearby Sold Comparables
Contact Agent
Listing Provided By
Keller Williams Infinity

