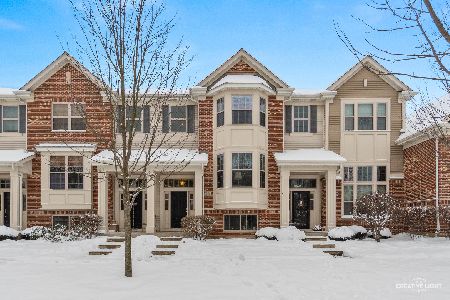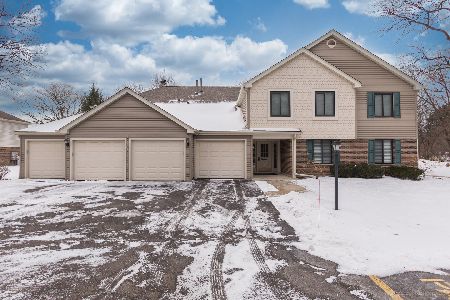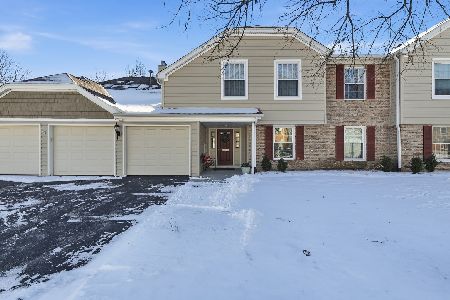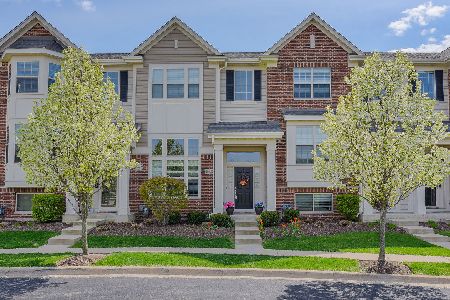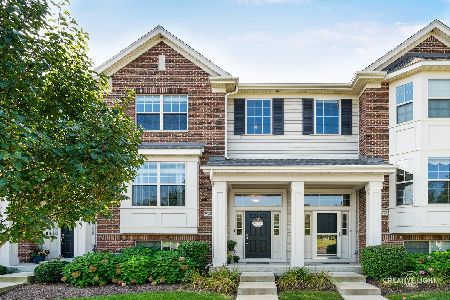28W084 Shelburne Farms Drive, Winfield, Illinois 60190
$350,000
|
Sold
|
|
| Status: | Closed |
| Sqft: | 1,910 |
| Cost/Sqft: | $183 |
| Beds: | 2 |
| Baths: | 3 |
| Year Built: | 2013 |
| Property Taxes: | $6,130 |
| Days On Market: | 1658 |
| Lot Size: | 0,00 |
Description
RARE END UNIT Clark model in the coveted Shelburn Crossings Subdivision. SINGLE OWNER 2 bed | 2.5 bath | 3-story home updated with high-end finishes throughout. The foyer will greet you with beautiful faux-finish wall paint and stained rails & spindles. In the SUN-DRENCHED main floor you will find the gourmet kitchen with granite countertops, large island to entertain and cook, trendy subway tile backsplash, newer range, microwave and dishwasher, additional recessed lighting, 42-inch dark-stained cabinets to match the floors, updated millwork including window / door casings and crown molding. The combined dining room provides ample space for a large dining room table. Entering the living room you will be greeted with an unobstructed view of the beautifully landscaped park nearby. The main floor powder room continues with the faux-finished paint and tall baseboard trim. Walking upstairs you will find the spacious loft which can double as a home office or playroom. Also upstairs, the laundry room boasts white shaker cabinets, high-end quartz countertops, and large gray floor tiles. Both of the generously sized bedrooms house custom Closets by Design, crown molding, and their very own full bathrooms with granite countertops. Downstairs in the lower level you will find a large family room with plenty of extra storage space. All of this, PLUS a deck outside with space for outdoor entertaining. The 2 car garage has been enhanced with epoxy flooring, wainscoting, and insulated overhead garage door because yes, there's even a garage heater. This particular end unit checks all the boxes PLUS a beautiful view outside EVERY window! Just a short bike ride to Central DuPage Hospital, Winfield Metra and downtown Winfield restaurants including the famous Knarly Knots Pretzels, my personal favorite.
Property Specifics
| Condos/Townhomes | |
| 3 | |
| — | |
| 2013 | |
| None | |
| CLARK | |
| No | |
| — |
| Du Page | |
| Shelburne Crossing | |
| 191 / Monthly | |
| Insurance,Exterior Maintenance,Lawn Care,Snow Removal | |
| Public | |
| Public Sewer | |
| 11155280 | |
| 0411400144 |
Nearby Schools
| NAME: | DISTRICT: | DISTANCE: | |
|---|---|---|---|
|
Grade School
Winfield Elementary School |
34 | — | |
|
Middle School
Winfield Middle School |
34 | Not in DB | |
|
High School
Community High School |
94 | Not in DB | |
Property History
| DATE: | EVENT: | PRICE: | SOURCE: |
|---|---|---|---|
| 28 Mar, 2014 | Sold | $271,990 | MRED MLS |
| 14 Mar, 2014 | Under contract | $271,990 | MRED MLS |
| — | Last price change | $269,990 | MRED MLS |
| 6 Sep, 2013 | Listed for sale | $266,990 | MRED MLS |
| 17 Sep, 2021 | Sold | $350,000 | MRED MLS |
| 30 Jul, 2021 | Under contract | $350,000 | MRED MLS |
| 14 Jul, 2021 | Listed for sale | $350,000 | MRED MLS |
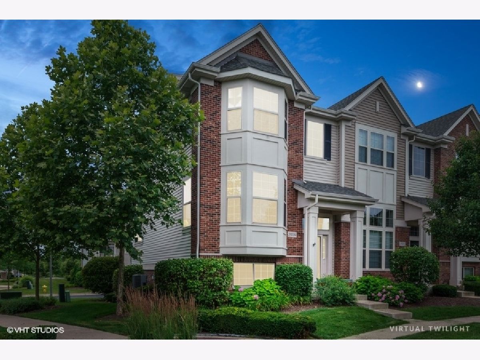
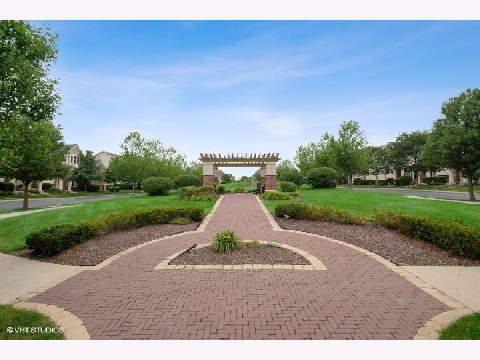
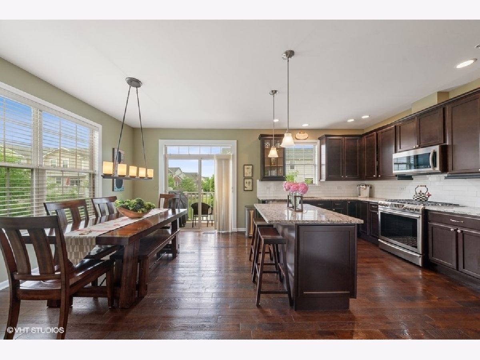
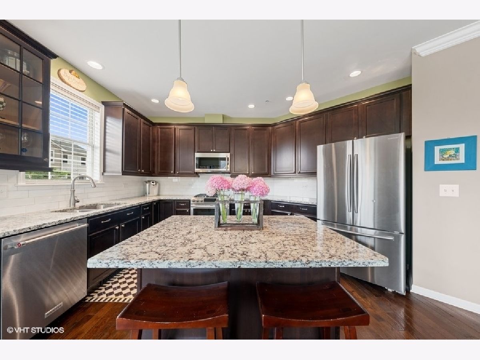
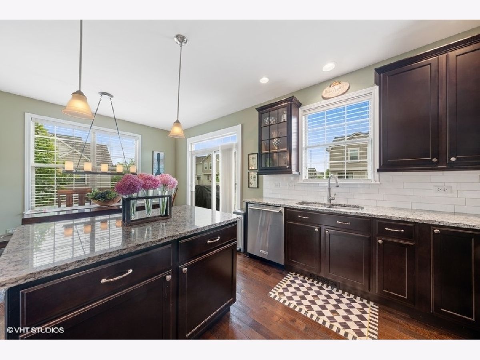
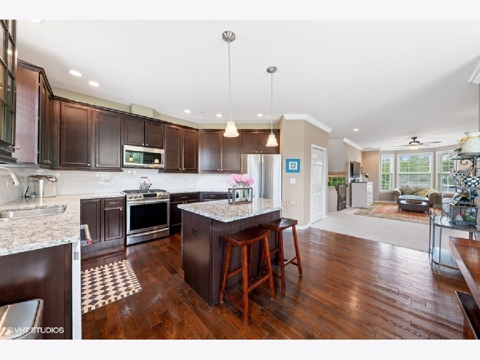
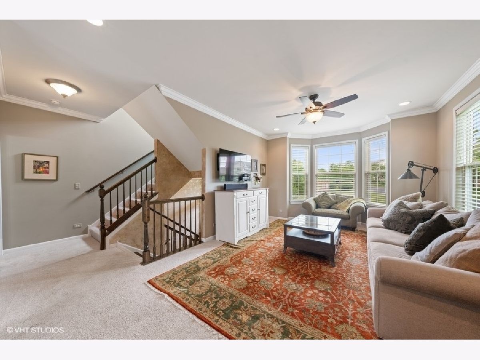
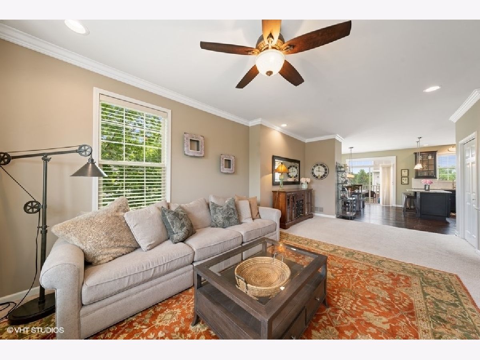
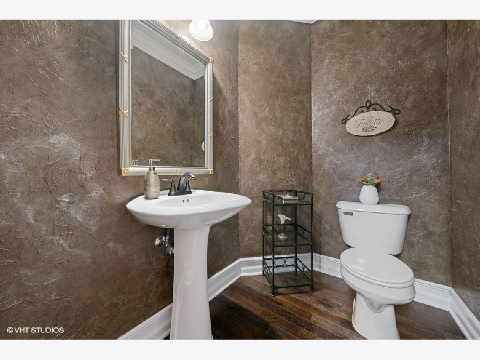
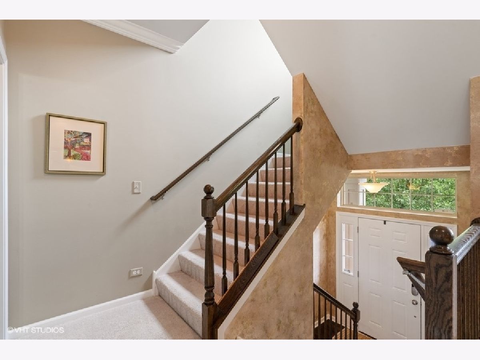
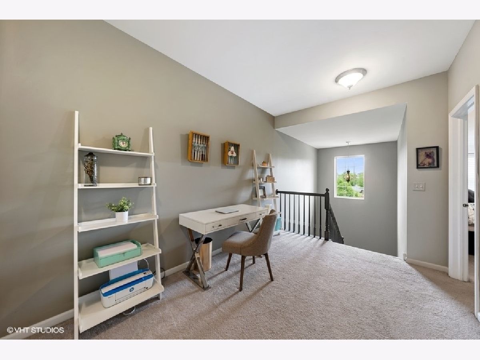
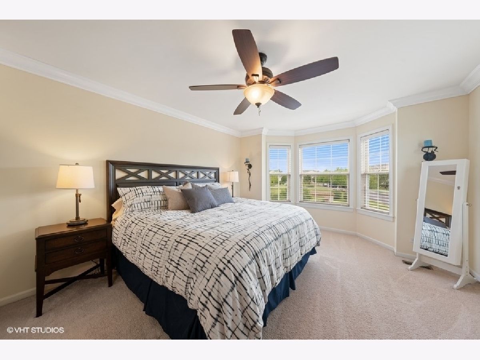
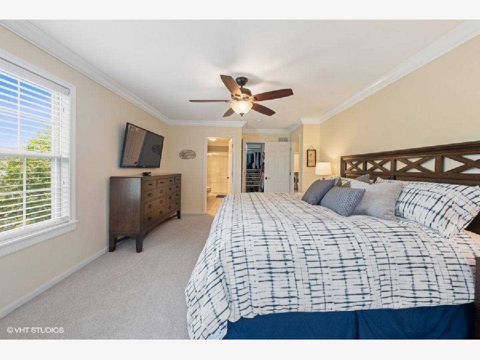
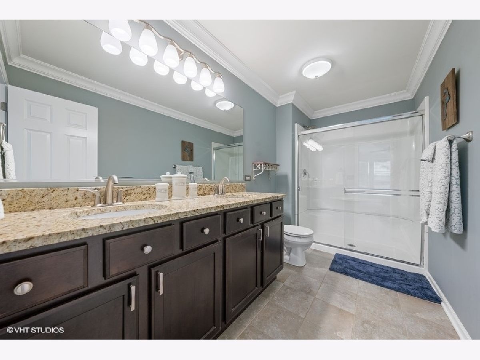
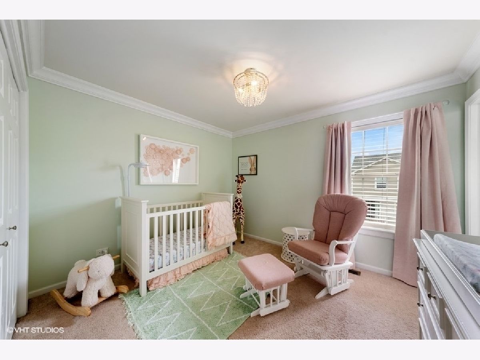
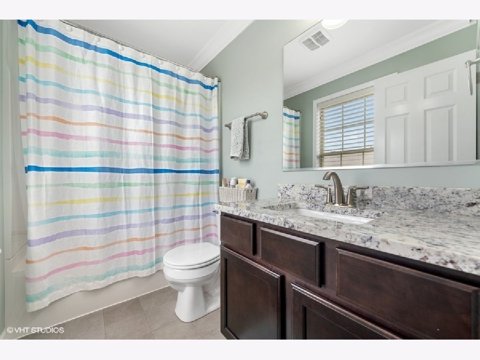
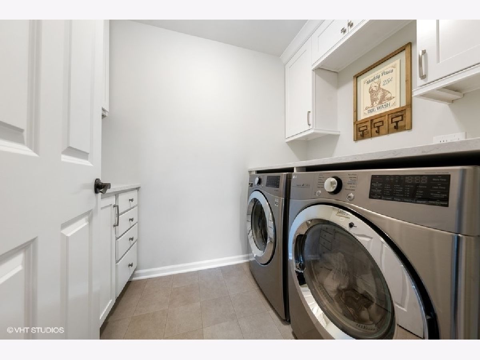
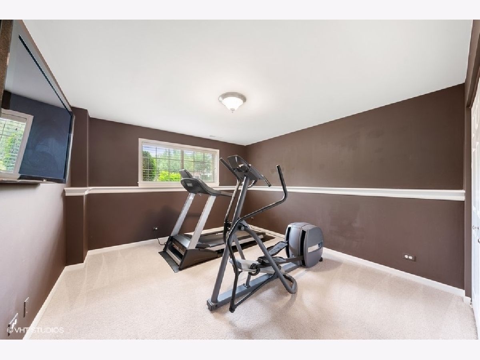
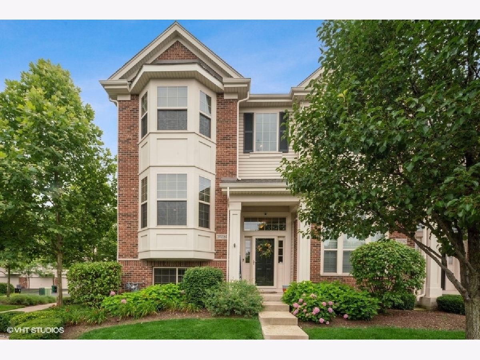
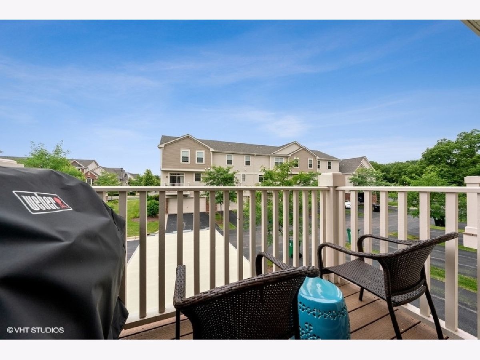
Room Specifics
Total Bedrooms: 2
Bedrooms Above Ground: 2
Bedrooms Below Ground: 0
Dimensions: —
Floor Type: Carpet
Full Bathrooms: 3
Bathroom Amenities: Double Sink
Bathroom in Basement: 0
Rooms: Walk In Closet,Bonus Room,Loft
Basement Description: None
Other Specifics
| 2 | |
| Concrete Perimeter | |
| Asphalt | |
| Balcony, End Unit | |
| — | |
| 33X63 | |
| — | |
| Full | |
| Hardwood Floors, Second Floor Laundry, Laundry Hook-Up in Unit, Walk-In Closet(s), Ceiling - 9 Foot, Some Carpeting, Special Millwork, Some Window Treatmnt, Dining Combo, Granite Counters | |
| Range, Microwave, Dishwasher, Refrigerator, Washer, Dryer, Disposal, Stainless Steel Appliance(s) | |
| Not in DB | |
| — | |
| — | |
| Park | |
| — |
Tax History
| Year | Property Taxes |
|---|---|
| 2021 | $6,130 |
Contact Agent
Nearby Similar Homes
Nearby Sold Comparables
Contact Agent
Listing Provided By
Keller Williams Inspire

