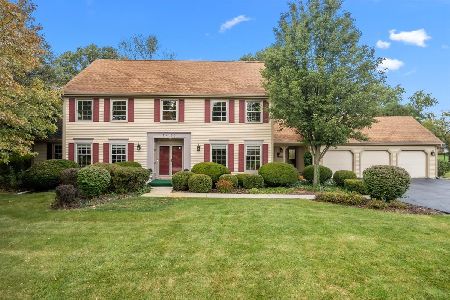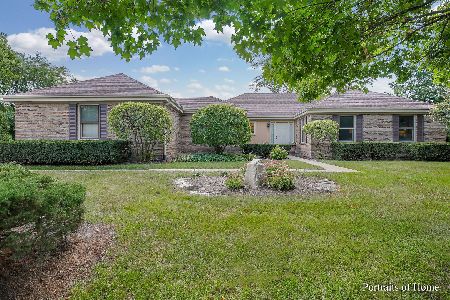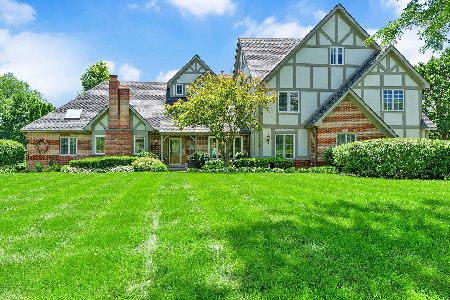28W124 Cantigny Drive, Winfield, Illinois 60190
$488,900
|
Sold
|
|
| Status: | Closed |
| Sqft: | 3,495 |
| Cost/Sqft: | $149 |
| Beds: | 5 |
| Baths: | 3 |
| Year Built: | 1984 |
| Property Taxes: | $12,300 |
| Days On Market: | 5343 |
| Lot Size: | 1,68 |
Description
This house has it all! Beautiful home nestled on a wooded 1+ acre lot. Loads of privacy, yet close to the train, expressways & golf course. Updated kitchen with granite & stainless appliances. First floor has full bath & 5th bedroom (or use it as a study). Huge basement has finished area & open area for storage & a workshop. Enjoy your well maintained deck, hot tub, and pool this summer. Your private retreat awaits!
Property Specifics
| Single Family | |
| — | |
| Traditional | |
| 1984 | |
| Full | |
| CUSTOM | |
| No | |
| 1.68 |
| Du Page | |
| Woods Of Cantigny | |
| 0 / Not Applicable | |
| None | |
| Private Well | |
| Septic-Private | |
| 07835301 | |
| 0423203006 |
Nearby Schools
| NAME: | DISTRICT: | DISTANCE: | |
|---|---|---|---|
|
Grade School
Currier Elementary School |
33 | — | |
|
Middle School
West Chicago Middle School |
33 | Not in DB | |
|
High School
Community High School |
94 | Not in DB | |
Property History
| DATE: | EVENT: | PRICE: | SOURCE: |
|---|---|---|---|
| 30 Oct, 2008 | Sold | $580,000 | MRED MLS |
| 28 Aug, 2008 | Under contract | $599,900 | MRED MLS |
| — | Last price change | $649,000 | MRED MLS |
| 6 Mar, 2008 | Listed for sale | $649,000 | MRED MLS |
| 5 Aug, 2011 | Sold | $488,900 | MRED MLS |
| 6 Jul, 2011 | Under contract | $519,900 | MRED MLS |
| 17 Jun, 2011 | Listed for sale | $519,900 | MRED MLS |
| 10 Jun, 2019 | Sold | $505,411 | MRED MLS |
| 9 Apr, 2019 | Under contract | $530,000 | MRED MLS |
| 8 Mar, 2019 | Listed for sale | $530,000 | MRED MLS |
Room Specifics
Total Bedrooms: 5
Bedrooms Above Ground: 5
Bedrooms Below Ground: 0
Dimensions: —
Floor Type: Carpet
Dimensions: —
Floor Type: Carpet
Dimensions: —
Floor Type: Carpet
Dimensions: —
Floor Type: —
Full Bathrooms: 3
Bathroom Amenities: Whirlpool,Separate Shower,Double Sink
Bathroom in Basement: 0
Rooms: Bedroom 5,Exercise Room,Media Room,Suite,Storage,Heated Sun Room,Workshop
Basement Description: Partially Finished
Other Specifics
| 3 | |
| Concrete Perimeter | |
| Asphalt,Side Drive | |
| Deck, Patio, Hot Tub, In Ground Pool, Storms/Screens | |
| Fenced Yard,Wooded | |
| 235X311X68X351 | |
| Unfinished | |
| Full | |
| Vaulted/Cathedral Ceilings, Bar-Wet, Hardwood Floors, First Floor Bedroom, First Floor Laundry, First Floor Full Bath | |
| Double Oven, Microwave, Dishwasher, Refrigerator, Disposal, Stainless Steel Appliance(s) | |
| Not in DB | |
| Street Lights, Street Paved | |
| — | |
| — | |
| Attached Fireplace Doors/Screen, Gas Log |
Tax History
| Year | Property Taxes |
|---|---|
| 2008 | $12,034 |
| 2011 | $12,300 |
| 2019 | $14,312 |
Contact Agent
Nearby Similar Homes
Nearby Sold Comparables
Contact Agent
Listing Provided By
Coldwell Banker The Real Estate Group






