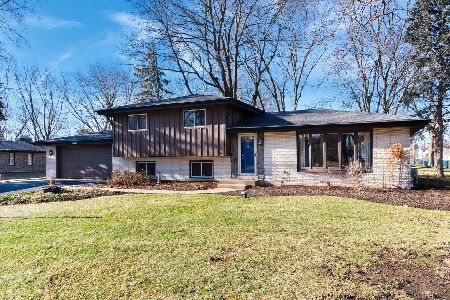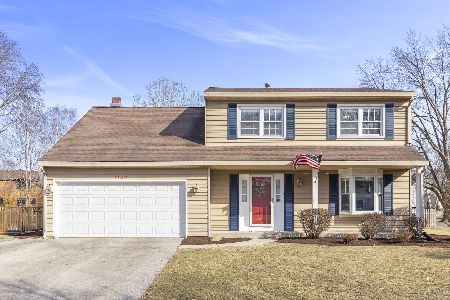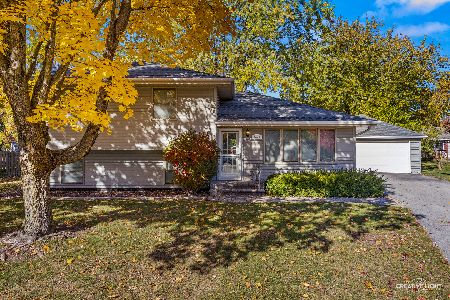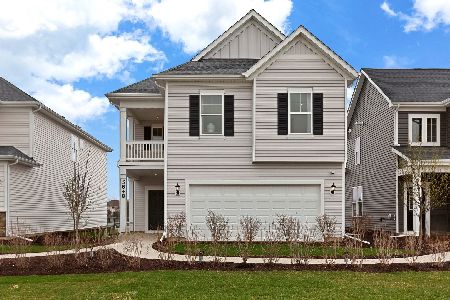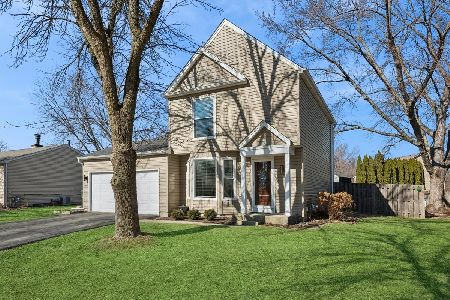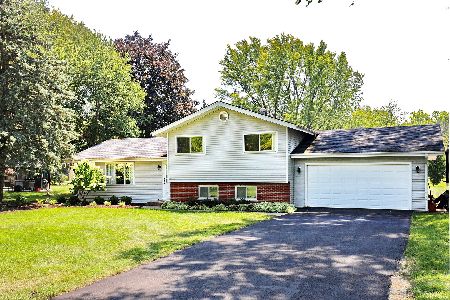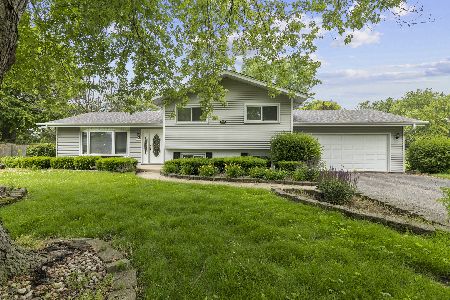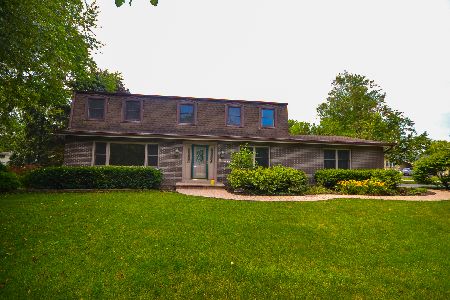28W153 87th Street, Naperville, Illinois 60564
$210,000
|
Sold
|
|
| Status: | Closed |
| Sqft: | 1,602 |
| Cost/Sqft: | $131 |
| Beds: | 4 |
| Baths: | 3 |
| Year Built: | 1968 |
| Property Taxes: | $6,183 |
| Days On Market: | 3529 |
| Lot Size: | 0,00 |
Description
Great value on this 3 bedroom, 3 bath split level located on and extra large nearly 1/2 acre lot across the street from the Forest Preserve. Home features 3 bedrooms above grade, one bedroom below, family room with fireplace and bar, work room and 2 car attached garage
Property Specifics
| Single Family | |
| — | |
| — | |
| 1968 | |
| None | |
| — | |
| No | |
| — |
| Will | |
| — | |
| 0 / Not Applicable | |
| None | |
| Private Well | |
| Septic-Private | |
| 09275526 | |
| 0701022010030000 |
Nearby Schools
| NAME: | DISTRICT: | DISTANCE: | |
|---|---|---|---|
|
Grade School
Clow Elementary School |
204 | — | |
|
Middle School
Gregory Middle School |
204 | Not in DB | |
|
High School
Neuqua Valley High School |
204 | Not in DB | |
Property History
| DATE: | EVENT: | PRICE: | SOURCE: |
|---|---|---|---|
| 6 Oct, 2016 | Sold | $210,000 | MRED MLS |
| 4 Aug, 2016 | Under contract | $210,000 | MRED MLS |
| 1 Jul, 2016 | Listed for sale | $210,000 | MRED MLS |
| 29 Mar, 2018 | Sold | $385,000 | MRED MLS |
| 19 Feb, 2018 | Under contract | $399,900 | MRED MLS |
| 16 Jan, 2018 | Listed for sale | $399,900 | MRED MLS |
Room Specifics
Total Bedrooms: 4
Bedrooms Above Ground: 4
Bedrooms Below Ground: 0
Dimensions: —
Floor Type: —
Dimensions: —
Floor Type: —
Dimensions: —
Floor Type: —
Full Bathrooms: 3
Bathroom Amenities: —
Bathroom in Basement: 0
Rooms: Workshop
Basement Description: None
Other Specifics
| 2 | |
| — | |
| — | |
| — | |
| Forest Preserve Adjacent | |
| 125X180 | |
| — | |
| None | |
| Hardwood Floors | |
| — | |
| Not in DB | |
| — | |
| — | |
| — | |
| Wood Burning |
Tax History
| Year | Property Taxes |
|---|---|
| 2016 | $6,183 |
| 2018 | $5,965 |
Contact Agent
Nearby Similar Homes
Nearby Sold Comparables
Contact Agent
Listing Provided By
Coldwell Banker Residential

