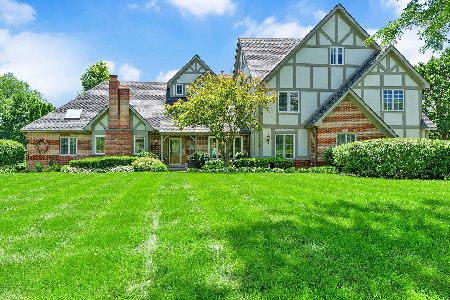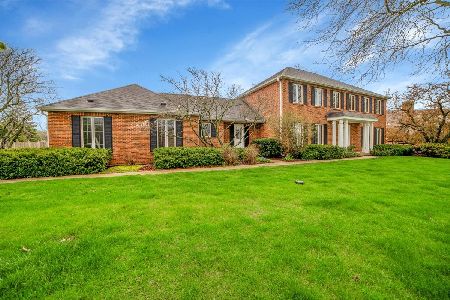28W171 Cantigny Drive, Winfield, Illinois 60190
$615,000
|
Sold
|
|
| Status: | Closed |
| Sqft: | 3,331 |
| Cost/Sqft: | $179 |
| Beds: | 5 |
| Baths: | 4 |
| Year Built: | 1986 |
| Property Taxes: | $11,361 |
| Days On Market: | 1583 |
| Lot Size: | 1,00 |
Description
** WOW! MUST SEE THIS! ** 5Br/3.5Bath 2Story on 1 Acre Park Like, Privacy Fenced Lot with FINISHED Basement & INGROUND POOL! OVER $150K spent Remodeling/HGTV Upgrading this Home (ALL WORK PERMITTED). 2 Story Foyer with OPEN Staircase to Basement & Wrought Iron Spindles. Hardwood through out Main Level. BOTH Living Room & Dining Room have Bayed Windows, Crown Molding and Double Doors to the Family Room, Kitchen and Eating Area. The Kitchen offers Granite Counter Tops, Glass Tiled Backsplash, Ample Cabinetry, Dual Pantry Closets and Bayed Eating Area with Table Space Overlooking the Backyard. Sunny Family Room Features: Beamed Ceiling, Brick Fireplace, Built in Shelving and Triple French Doors to the Deck, Backyard & POOL. Perfect for Entertaining! 1st Floor Laundry/Mud Room has a SECOND STAIRCASE to the Upper Level with Private Access to the HUGE In-Law Suite/Office/2nd Master Bedroom with Private Bath. Luxurious Master Bedroom Suite has Tray Ceiling, Private Bath with Separate Shower & Soaking Tub, Double Bowl Sinks & Walk-in Closet. NEW Features: Exterior LP Siding, Soffits/Facsia/Trim & Gutters, ALL POOL Mechanicals & Heater '20, New Baseboards/Casings & Trim, Professionally FINISHED BASEMENT - with Large Rec Room, Exercise Room & Storage/Utility Area, Added 3rd FULL Bath on 2nd Floor, Custom Wood Privacy Fence & MORE! Dual Zoned HVAC System. List of Upgrades Attached - MUST SEE! Realtor Owned Property.
Property Specifics
| Single Family | |
| — | |
| Traditional | |
| 1986 | |
| Full | |
| CUSTOM | |
| No | |
| 1 |
| Du Page | |
| Woods Of Cantigny | |
| 0 / Not Applicable | |
| None | |
| Private Well | |
| Septic-Private | |
| 11232108 | |
| 0423206007 |
Property History
| DATE: | EVENT: | PRICE: | SOURCE: |
|---|---|---|---|
| 13 Dec, 2012 | Sold | $260,000 | MRED MLS |
| 2 Nov, 2012 | Under contract | $271,605 | MRED MLS |
| — | Last price change | $285,900 | MRED MLS |
| 10 May, 2012 | Listed for sale | $312,000 | MRED MLS |
| 8 Apr, 2016 | Sold | $385,000 | MRED MLS |
| 2 Feb, 2016 | Under contract | $400,000 | MRED MLS |
| 27 Jan, 2016 | Listed for sale | $400,000 | MRED MLS |
| 12 Nov, 2021 | Sold | $615,000 | MRED MLS |
| 3 Oct, 2021 | Under contract | $595,000 | MRED MLS |
| 2 Oct, 2021 | Listed for sale | $595,000 | MRED MLS |
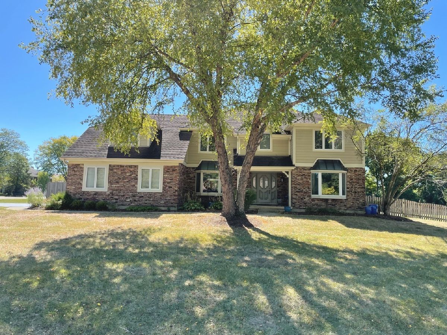
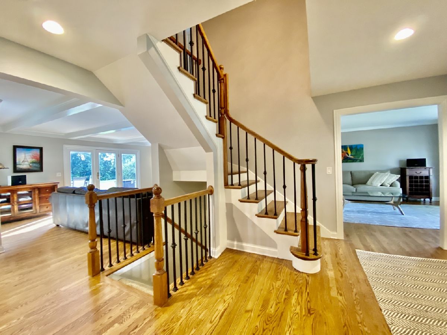
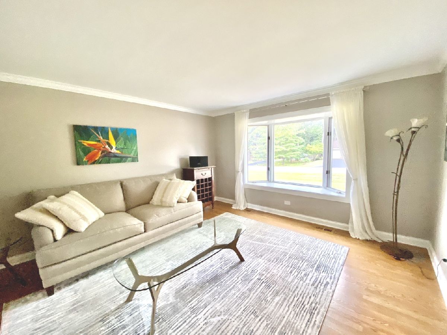
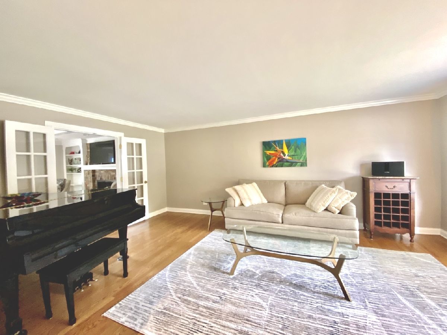
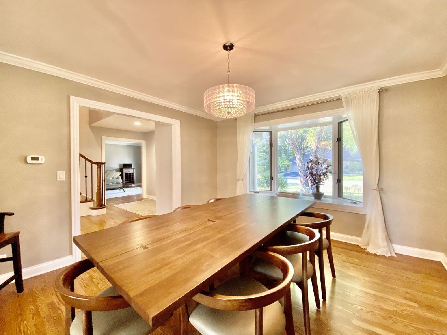
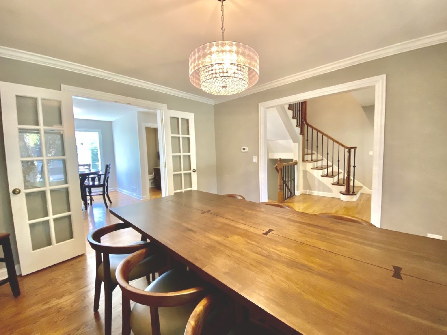
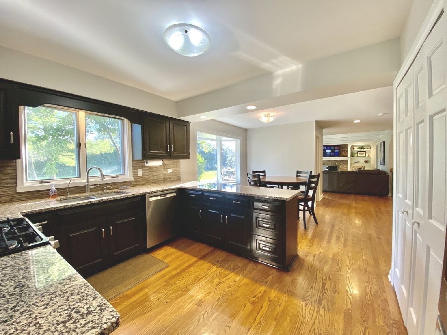
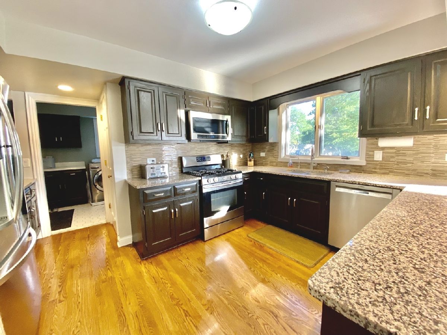
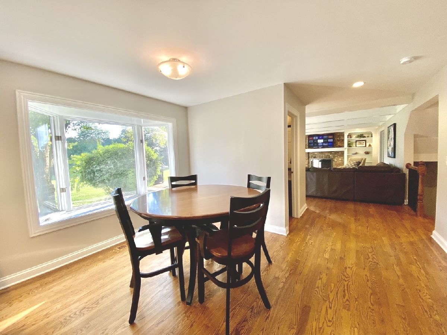
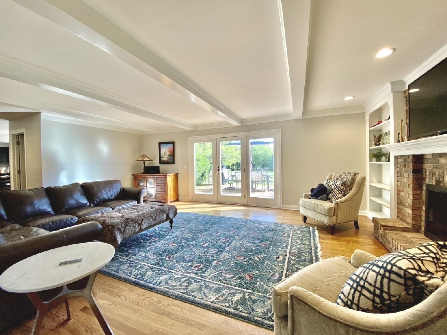
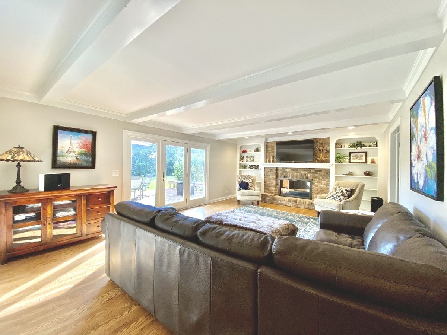
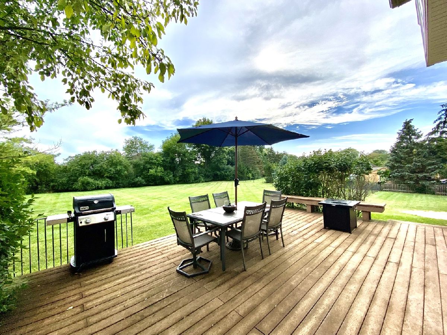
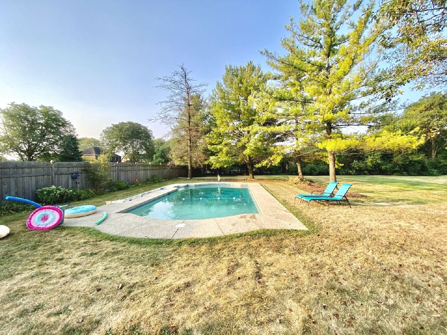
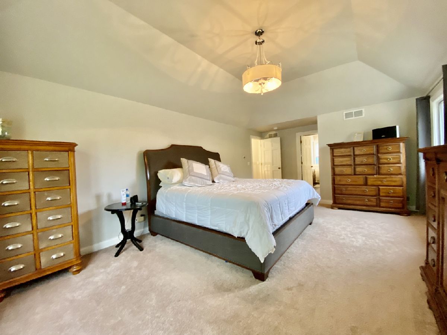
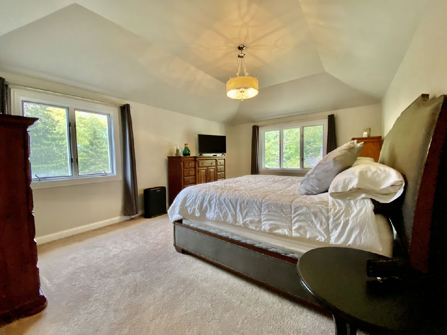
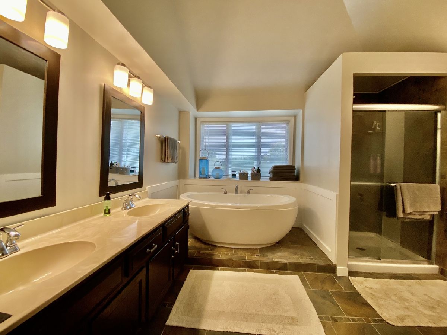
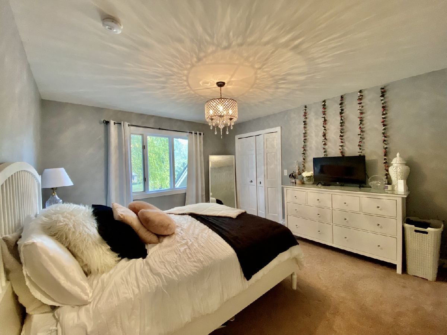
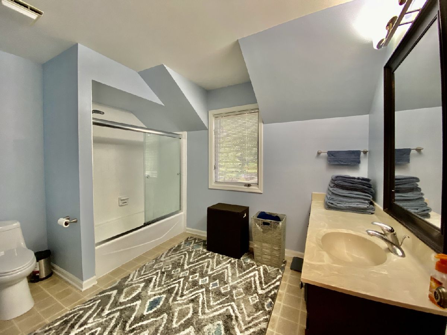
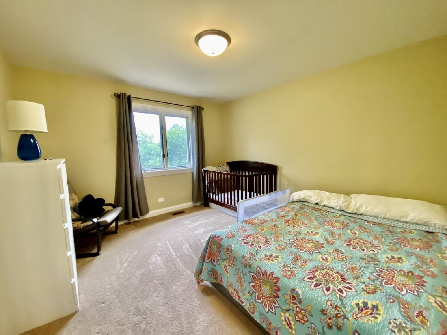
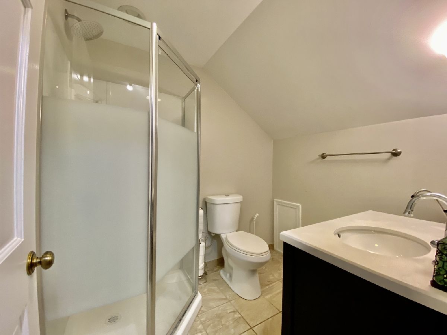
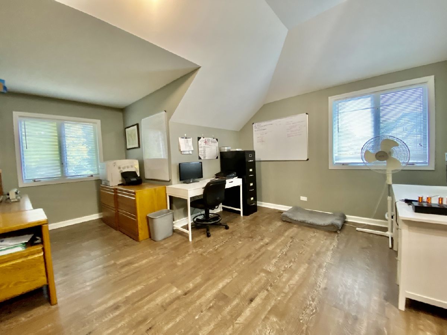
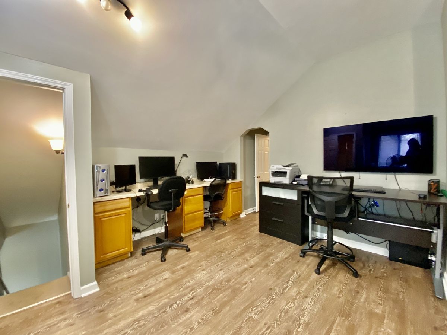
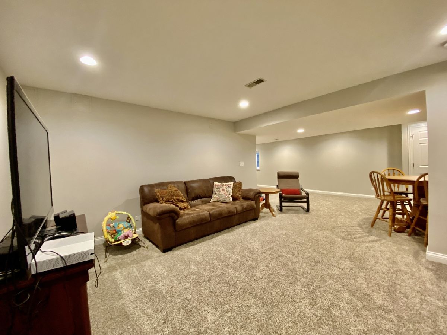
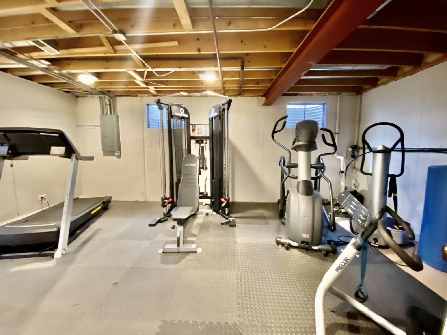
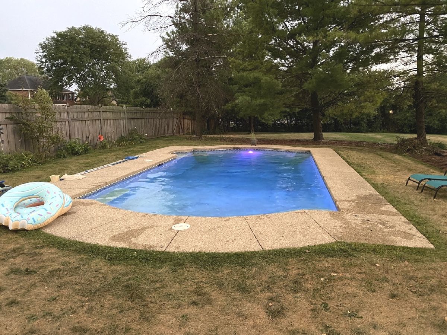
Room Specifics
Total Bedrooms: 5
Bedrooms Above Ground: 5
Bedrooms Below Ground: 0
Dimensions: —
Floor Type: Carpet
Dimensions: —
Floor Type: Carpet
Dimensions: —
Floor Type: Carpet
Dimensions: —
Floor Type: —
Full Bathrooms: 4
Bathroom Amenities: Separate Shower,Double Sink,Soaking Tub
Bathroom in Basement: 0
Rooms: Bedroom 5,Breakfast Room,Exercise Room,Foyer,Recreation Room,Utility Room-Lower Level
Basement Description: Finished
Other Specifics
| 2 | |
| Concrete Perimeter | |
| Asphalt | |
| Deck, Dog Run, In Ground Pool, Storms/Screens, Workshop | |
| Corner Lot,Fenced Yard,Landscaped,Water View,Mature Trees,Garden,Level,Outdoor Lighting,Wood Fence | |
| 182X220 | |
| — | |
| Full | |
| Vaulted/Cathedral Ceilings, Hardwood Floors, First Floor Laundry | |
| Range, Microwave, Dishwasher, Refrigerator, High End Refrigerator, Washer, Dryer, Stainless Steel Appliance(s), Water Purifier Rented, Water Softener Rented, Gas Oven | |
| Not in DB | |
| Pool, Street Lights, Street Paved | |
| — | |
| — | |
| Wood Burning |
Tax History
| Year | Property Taxes |
|---|---|
| 2012 | $11,027 |
| 2016 | $11,557 |
| 2021 | $11,361 |
Contact Agent
Nearby Similar Homes
Nearby Sold Comparables
Contact Agent
Listing Provided By
RE/MAX of Naperville


