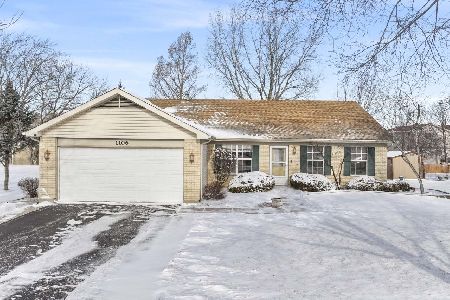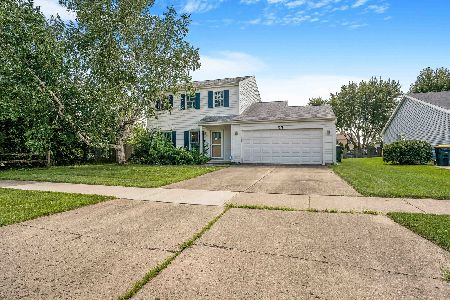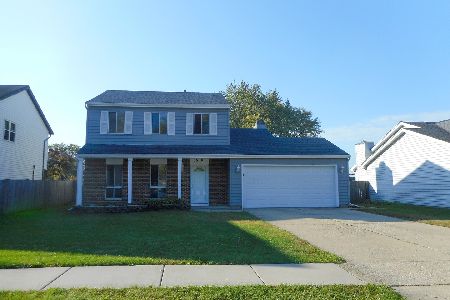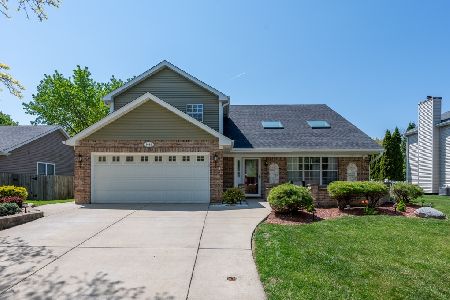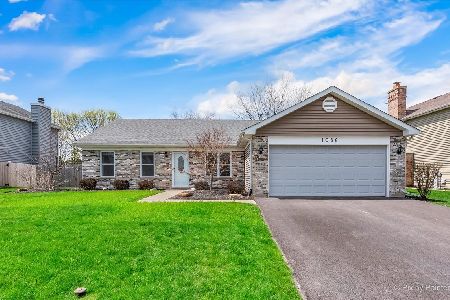28W230 Judith Court, West Chicago, Illinois 60185
$340,000
|
Sold
|
|
| Status: | Closed |
| Sqft: | 2,601 |
| Cost/Sqft: | $140 |
| Beds: | 4 |
| Baths: | 4 |
| Year Built: | 1976 |
| Property Taxes: | $11,438 |
| Days On Market: | 2944 |
| Lot Size: | 0,75 |
Description
Upgrades Galore Inside this Charming Home on Private Cul-De-Sac! Interior Features Include 1st Floor Den, Newer Furnace/AC 2015, Formal Dining, Open Floorplan, Neutral Paint with White Trim & 6-Panel Doors, and Tons of Windows Throughout! Bright Living Room with Floor-to-Ceiling and Wall-to-Wall Fireplace! Huge Eat-in Kitchen Boasts Upgraded Countertops with Center Island, All Stainless Steel Appliances, Stunning Tile Backsplash, an Abundance of Solid Maple Cabinetry, and Door-to-Deck! Deluxe Master Suite Offers Cozy Brick Fireplace and Full Private Bathroom Completely Updated! Tons of Additional Living Space, Wet-Bar, and Full Bath in Finished Basement~ Perfect for Entertaining! Premium Lot within Bartlett HS District! Walking Distance to Elementary School and Park! Near Forest Preserve with Fishing Lakes and Biking Trails! Don't Miss Out! This One Won't Last!
Property Specifics
| Single Family | |
| — | |
| Traditional | |
| 1976 | |
| Full | |
| — | |
| No | |
| 0.75 |
| Du Page | |
| — | |
| 0 / Not Applicable | |
| None | |
| Public | |
| Septic-Private | |
| 09827154 | |
| 0123401022 |
Nearby Schools
| NAME: | DISTRICT: | DISTANCE: | |
|---|---|---|---|
|
Grade School
Spring Trail Elementary School |
46 | — | |
|
Middle School
East View Middle School |
46 | Not in DB | |
|
High School
Bartlett High School |
46 | Not in DB | |
Property History
| DATE: | EVENT: | PRICE: | SOURCE: |
|---|---|---|---|
| 17 Apr, 2018 | Sold | $340,000 | MRED MLS |
| 20 Mar, 2018 | Under contract | $365,000 | MRED MLS |
| 5 Jan, 2018 | Listed for sale | $365,000 | MRED MLS |
Room Specifics
Total Bedrooms: 4
Bedrooms Above Ground: 4
Bedrooms Below Ground: 0
Dimensions: —
Floor Type: Carpet
Dimensions: —
Floor Type: Carpet
Dimensions: —
Floor Type: Carpet
Full Bathrooms: 4
Bathroom Amenities: Separate Shower
Bathroom in Basement: 1
Rooms: Den,Recreation Room,Bonus Room
Basement Description: Finished
Other Specifics
| 5 | |
| Concrete Perimeter | |
| Asphalt | |
| Deck | |
| Cul-De-Sac | |
| 150 X 215 | |
| Unfinished | |
| Full | |
| Bar-Wet, Hardwood Floors, First Floor Laundry, First Floor Full Bath | |
| Range, Microwave, Dishwasher, Refrigerator, Bar Fridge, Washer, Dryer, Disposal, Stainless Steel Appliance(s) | |
| Not in DB | |
| Park, Horse-Riding Trails, Street Lights, Street Paved | |
| — | |
| — | |
| Wood Burning, Gas Log, Gas Starter, Decorative |
Tax History
| Year | Property Taxes |
|---|---|
| 2018 | $11,438 |
Contact Agent
Nearby Similar Homes
Nearby Sold Comparables
Contact Agent
Listing Provided By
RE/MAX Suburban

