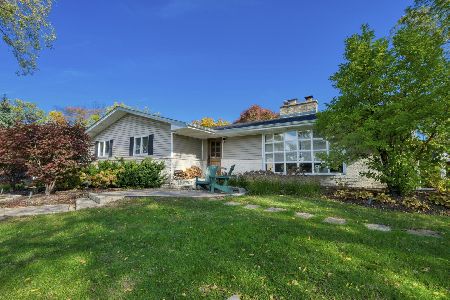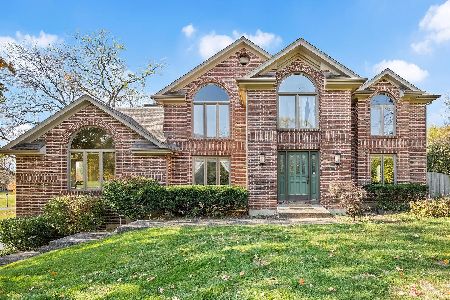28w240 Purnell Road, West Chicago, Illinois 60185
$350,000
|
Sold
|
|
| Status: | Closed |
| Sqft: | 2,535 |
| Cost/Sqft: | $138 |
| Beds: | 4 |
| Baths: | 3 |
| Year Built: | 1967 |
| Property Taxes: | $11,507 |
| Days On Market: | 3642 |
| Lot Size: | 1,02 |
Description
Tranquil setting awaits you... The landscape has been prepared for you in this beautiful 2 story traditional home with more space imaginable. Light and bright newly updated kitchen opens to family room with wall to wall brick fireplace to warm you up on those cold nights. Hardwood floors in living room, family room and bedrooms. Master has updated bath plus his and hers closets. Finished basement newly painted. Attached 2 car garage has separate access to the basement which features a workshop area. Made perfect for the car enthusiast, this home also includes an extra deep 2.5 car detached garage. Entertain in the beautiful covered patio situated on this picturesque 1 acre lot. Near Cantigny and Blackwell Forest Preserve. Close to Metra, shopping and much more! Don't miss this beautiful private lot with all the amenities available to you close by.
Property Specifics
| Single Family | |
| — | |
| Colonial | |
| 1967 | |
| Full | |
| 2 STORY | |
| No | |
| 1.02 |
| Du Page | |
| — | |
| 0 / Not Applicable | |
| None | |
| Community Well | |
| Septic-Private | |
| 09138401 | |
| 0423400004 |
Nearby Schools
| NAME: | DISTRICT: | DISTANCE: | |
|---|---|---|---|
|
Grade School
Currier Elementary School |
33 | — | |
|
Middle School
Leman Middle School |
33 | Not in DB | |
|
High School
Community High School |
94 | Not in DB | |
Property History
| DATE: | EVENT: | PRICE: | SOURCE: |
|---|---|---|---|
| 26 Jul, 2016 | Sold | $350,000 | MRED MLS |
| 23 May, 2016 | Under contract | $349,900 | MRED MLS |
| — | Last price change | $379,900 | MRED MLS |
| 12 Feb, 2016 | Listed for sale | $379,900 | MRED MLS |
Room Specifics
Total Bedrooms: 4
Bedrooms Above Ground: 4
Bedrooms Below Ground: 0
Dimensions: —
Floor Type: Hardwood
Dimensions: —
Floor Type: Hardwood
Dimensions: —
Floor Type: Hardwood
Full Bathrooms: 3
Bathroom Amenities: Separate Shower
Bathroom in Basement: 0
Rooms: Enclosed Porch,Foyer,Recreation Room
Basement Description: Partially Finished,Other
Other Specifics
| 4.5 | |
| — | |
| Concrete,Gravel | |
| Patio, Porch, Brick Paver Patio, Storms/Screens | |
| — | |
| 155 X 309.8 | |
| — | |
| Full | |
| Hardwood Floors | |
| Range, Microwave, Dishwasher, Refrigerator, Freezer, Washer, Dryer | |
| Not in DB | |
| Street Paved | |
| — | |
| — | |
| Wood Burning Stove, Attached Fireplace Doors/Screen, Gas Log, Heatilator |
Tax History
| Year | Property Taxes |
|---|---|
| 2016 | $11,507 |
Contact Agent
Nearby Similar Homes
Nearby Sold Comparables
Contact Agent
Listing Provided By
RE/MAX Suburban





