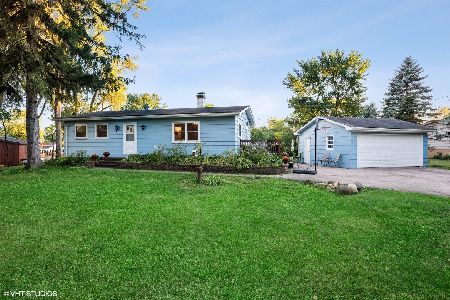28W241 Garys Mill Road, Winfield, Illinois 60190
$410,000
|
Sold
|
|
| Status: | Closed |
| Sqft: | 2,870 |
| Cost/Sqft: | $157 |
| Beds: | 4 |
| Baths: | 3 |
| Year Built: | 1971 |
| Property Taxes: | $11,005 |
| Days On Market: | 2447 |
| Lot Size: | 1,88 |
Description
ADDING SPEED TO YOUR DREAM OF HORSES & HORSEPOWER! Expansive 4-bedroom, 2.1 bath home on nearly 2 acres (1.87) - zoned for horses. Property includes a 3-stall horse barn, sand arena, 2 car attached & 3 car detached insulated garage w/ a lift & loft. 3,154 SF house has a great flow & huge rooms for easy entertaining (100+ guest capacity) A bright living room w/ bamboo floors flows into the formal dining room which opens to the great room & kitchen. The great room has vaulted ceiling, fireplace & bay window. The master bedroom w/private bath & 3 additional bedrooms are on the 2nd level. Your outdoor oasis awaits on the generous paver patio & serene backyard w/mature trees including a pear & 2 peach trees. Across from Forest Preserve. Additional insulation in attic 2015, septic field reworked 2016, new roof 2016, new generator 2017. The entire property is chain linked fenced in the back with separate fenced enclosures for a sand arena, a garden and either dog run or chicken coop.
Property Specifics
| Single Family | |
| — | |
| — | |
| 1971 | |
| Full,Walkout | |
| — | |
| No | |
| 1.88 |
| Du Page | |
| — | |
| — / Not Applicable | |
| None | |
| Private Well | |
| Septic-Private | |
| 10389048 | |
| 0414401006 |
Property History
| DATE: | EVENT: | PRICE: | SOURCE: |
|---|---|---|---|
| 31 Oct, 2019 | Sold | $410,000 | MRED MLS |
| 4 Oct, 2019 | Under contract | $449,900 | MRED MLS |
| — | Last price change | $465,000 | MRED MLS |
| 22 May, 2019 | Listed for sale | $515,000 | MRED MLS |
Room Specifics
Total Bedrooms: 4
Bedrooms Above Ground: 4
Bedrooms Below Ground: 0
Dimensions: —
Floor Type: Carpet
Dimensions: —
Floor Type: Carpet
Dimensions: —
Floor Type: Carpet
Full Bathrooms: 3
Bathroom Amenities: —
Bathroom in Basement: 0
Rooms: Den,Office,Great Room,Recreation Room,Utility Room-Lower Level
Basement Description: Partially Finished
Other Specifics
| 5 | |
| — | |
| Asphalt | |
| Patio | |
| Nature Preserve Adjacent,Horses Allowed | |
| 154X539 | |
| — | |
| Full | |
| — | |
| Range, Dishwasher, Refrigerator, Washer, Dryer | |
| Not in DB | |
| Horse-Riding Area, Street Paved | |
| — | |
| — | |
| Gas Starter |
Tax History
| Year | Property Taxes |
|---|---|
| 2019 | $11,005 |
Contact Agent
Nearby Similar Homes
Nearby Sold Comparables
Contact Agent
Listing Provided By
RE/MAX Suburban




