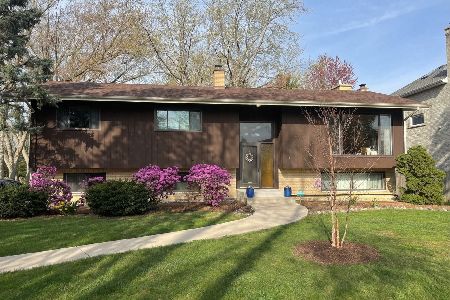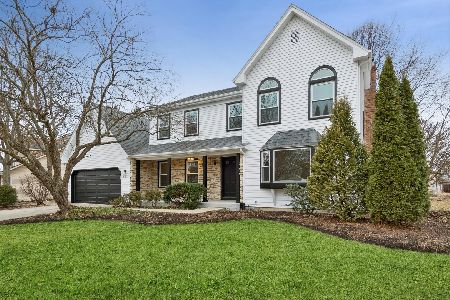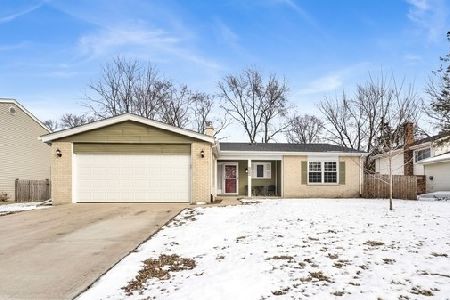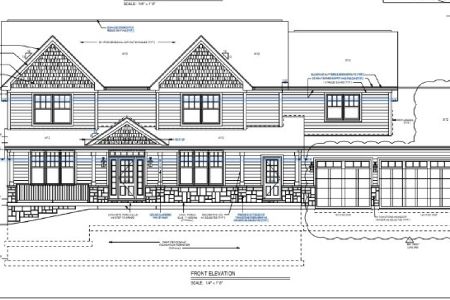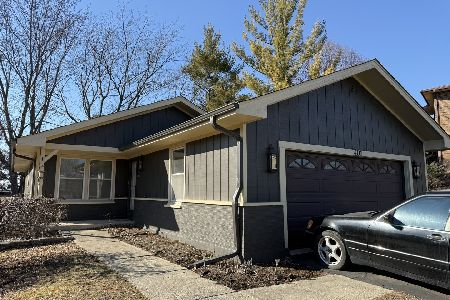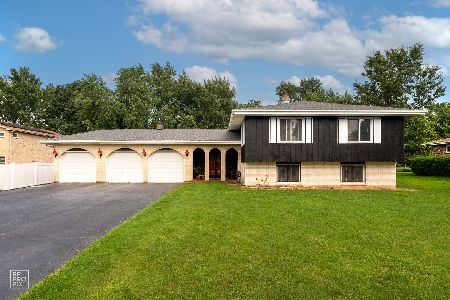28W281 Lawnmeadow Lane, Naperville, Illinois 60540
$490,000
|
Sold
|
|
| Status: | Closed |
| Sqft: | 3,825 |
| Cost/Sqft: | $131 |
| Beds: | 5 |
| Baths: | 4 |
| Year Built: | 1962 |
| Property Taxes: | $9,129 |
| Days On Market: | 2724 |
| Lot Size: | 0,46 |
Description
Call the Brady Bunch! 5 BEDROOMS, 3.5 BATHs, BONUS ROOM & .46 acre lot = L-O-T-S of indoor/outdoor living space to serve a BIG household - including the In-Laws. All-brick 3,825SF home move-in-ready so no costly surprises. Recent updates: NEW windows ('13), interior freshly painted ('17), NEW carpet ('17), NEW plumbing fixtures ('14) & NEW recessed ceiling lights & fan fixtures ('13). 2nd power panel in MBTH. REAL, 3-car Garage 4 car/storage lovers. Plenty-o-room for guests to park too (did I mention the oversized concrete driveway?). If Garage does not provide enough storage area, use unfinished Basement. Open backyard perfect for big outdoor parties & to see 4th fireworks. Walk to award winning River Walk PLUS downtown Naperville to enjoy, year round, ubiquitous shopping, dining & entertainment. Mins to I-88 & I-355. PACE bus to Naperville OR Rt. 59 Metra (both equal distance from home). For more info about this highly amenable home in every dimension, call the list agent anytime.
Property Specifics
| Single Family | |
| — | |
| — | |
| 1962 | |
| Partial | |
| — | |
| No | |
| 0.46 |
| Du Page | |
| — | |
| 0 / Not Applicable | |
| None | |
| Lake Michigan | |
| Septic-Private | |
| 10083274 | |
| 0723215001 |
Nearby Schools
| NAME: | DISTRICT: | DISTANCE: | |
|---|---|---|---|
|
Grade School
Elmwood Elementary School |
203 | — | |
|
Middle School
Lincoln Junior High School |
203 | Not in DB | |
|
High School
Naperville Central High School |
203 | Not in DB | |
Property History
| DATE: | EVENT: | PRICE: | SOURCE: |
|---|---|---|---|
| 15 Feb, 2019 | Sold | $490,000 | MRED MLS |
| 10 Jan, 2019 | Under contract | $499,900 | MRED MLS |
| 14 Sep, 2018 | Listed for sale | $499,900 | MRED MLS |
Room Specifics
Total Bedrooms: 5
Bedrooms Above Ground: 5
Bedrooms Below Ground: 0
Dimensions: —
Floor Type: Carpet
Dimensions: —
Floor Type: Carpet
Dimensions: —
Floor Type: Carpet
Dimensions: —
Floor Type: —
Full Bathrooms: 4
Bathroom Amenities: Whirlpool,Separate Shower,Double Sink
Bathroom in Basement: 0
Rooms: Bedroom 5,Mud Room,Utility Room-1st Floor,Foyer,Walk In Closet,Bonus Room,Walk In Closet
Basement Description: Unfinished,Crawl
Other Specifics
| 3 | |
| Concrete Perimeter | |
| Concrete | |
| Patio, Porch, Dog Run, Storms/Screens | |
| Corner Lot | |
| 100X200 | |
| Dormer | |
| Full | |
| Vaulted/Cathedral Ceilings, Wood Laminate Floors, First Floor Bedroom, In-Law Arrangement, Second Floor Laundry, First Floor Full Bath | |
| Double Oven, Microwave, Dishwasher, Cooktop | |
| Not in DB | |
| Street Lights, Street Paved | |
| — | |
| — | |
| Wood Burning, Gas Starter |
Tax History
| Year | Property Taxes |
|---|---|
| 2019 | $9,129 |
Contact Agent
Nearby Similar Homes
Nearby Sold Comparables
Contact Agent
Listing Provided By
Baird & Warner

