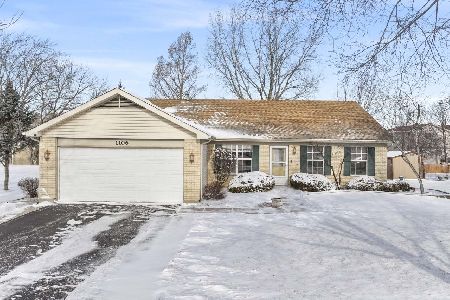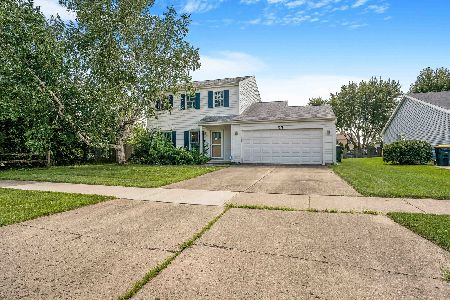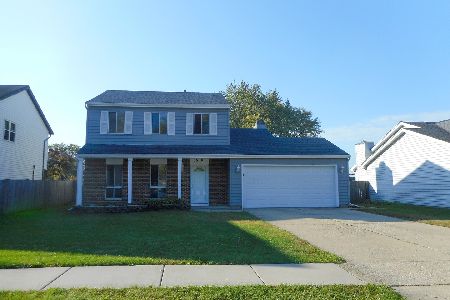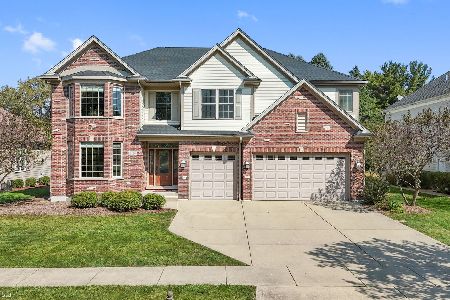28W320 Judith Court, West Chicago, Illinois 60185
$355,000
|
Sold
|
|
| Status: | Closed |
| Sqft: | 1,732 |
| Cost/Sqft: | $211 |
| Beds: | 3 |
| Baths: | 3 |
| Year Built: | 1976 |
| Property Taxes: | $7,193 |
| Days On Market: | 2029 |
| Lot Size: | 0,69 |
Description
Absolutely Beautiful and Ready to move into; Completely Remodeled from the outside-in and from top to bottom. The Kitchen is Wonderfully done with Granite tops, glass mosaic back-splash and all Brand new SS appliances. The Wood Laminate floors give this space a nice contrast of modern charm. Brand new Carpeting through out and Prof. Painted in pastels show the sellers cared and love for this home. The Master bed. is of good size with its own private bathroom, fully finished from the studs with new Tiles, vanity, Gold tones and fixtures with Glass Shower doors. Super modern feel and good taste in Decor; the Hall Bath also follow this attention to detail; all Plumbing and electric upgraded work in quality craftmanship. Full Basement is enormous with 20 recessed lights to brighten up this area. The Florida/Sun-room is so nice with peaceful views of backyard in a .69 acre lot. Driveway space for your RV-Camper or/and Boat. Relax in your own worry free country setting yet close to all major roads, 355 Hwy, Stafford Mall and Shopping along Army Trail. Welcome Home!!!!
Property Specifics
| Single Family | |
| — | |
| Ranch | |
| 1976 | |
| Full | |
| RANCH | |
| No | |
| 0.69 |
| Du Page | |
| — | |
| 0 / Not Applicable | |
| None | |
| Lake Michigan,Public | |
| Septic-Private | |
| 10774461 | |
| 0123401018 |
Nearby Schools
| NAME: | DISTRICT: | DISTANCE: | |
|---|---|---|---|
|
Grade School
Spring Trail Elementary School |
46 | — | |
|
Middle School
East View Middle School |
46 | Not in DB | |
|
High School
Bartlett High School |
46 | Not in DB | |
Property History
| DATE: | EVENT: | PRICE: | SOURCE: |
|---|---|---|---|
| 9 Sep, 2020 | Sold | $355,000 | MRED MLS |
| 2 Aug, 2020 | Under contract | $365,000 | MRED MLS |
| 8 Jul, 2020 | Listed for sale | $365,000 | MRED MLS |
























Room Specifics
Total Bedrooms: 3
Bedrooms Above Ground: 3
Bedrooms Below Ground: 0
Dimensions: —
Floor Type: Carpet
Dimensions: —
Floor Type: Carpet
Full Bathrooms: 3
Bathroom Amenities: Separate Shower
Bathroom in Basement: 0
Rooms: Sun Room,Recreation Room,Foyer,Utility Room-Lower Level
Basement Description: Finished
Other Specifics
| 2 | |
| Concrete Perimeter | |
| Asphalt | |
| Screened Patio, Storms/Screens, Workshop | |
| Dimensions to Center of Road,Landscaped | |
| 30056 | |
| Full,Unfinished | |
| Full | |
| Wood Laminate Floors, First Floor Bedroom | |
| Range, Microwave, Dishwasher, Refrigerator, Stainless Steel Appliance(s) | |
| Not in DB | |
| Other | |
| — | |
| — | |
| Wood Burning, Gas Starter |
Tax History
| Year | Property Taxes |
|---|---|
| 2020 | $7,193 |
Contact Agent
Nearby Similar Homes
Nearby Sold Comparables
Contact Agent
Listing Provided By
Coldwell Banker Realty









