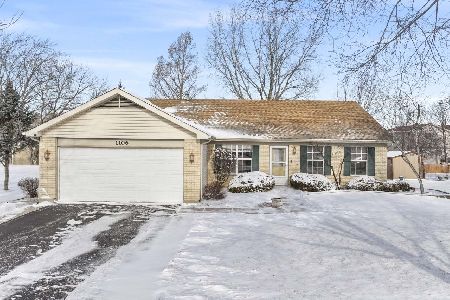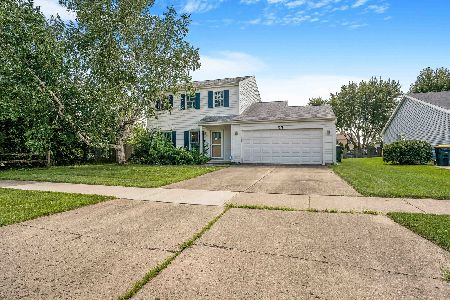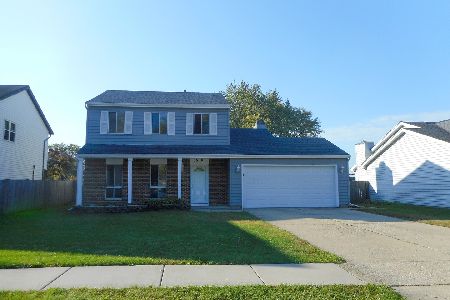28W374 Riviera Court, Bartlett, Illinois 60103
$419,900
|
Sold
|
|
| Status: | Closed |
| Sqft: | 2,920 |
| Cost/Sqft: | $144 |
| Beds: | 4 |
| Baths: | 5 |
| Year Built: | 1993 |
| Property Taxes: | $13,109 |
| Days On Market: | 2873 |
| Lot Size: | 0,73 |
Description
MANY UPDATES IN 2018! Welcome home to a large spacious home on a huge lot across from the preserve. New painted maple kitchen cabinets, granite countertop, stainless steel appliances, new flooring and beautiful trendy lighting throughout. Freshly installed carpet on all 3 levels, updated baths - including a huge master with jacuzzi tub and glass shower. Walk in master closet, closet systems in all upstairs bedrooms to keep you organized! House professionally landscaped w underground sprinkler system. Large brick paver patio leading up to high end inground pool. Spend hours in the sunshine in your private back yard, or enjoy the landscape lighting and fire pit in the evenings. Home has two fireplaces, and additional wet bar & fridge in the finished basement. Large heated three car garage. Home offers 1st floor full bath and office/bedroom. New water softener in 2018. [NOTE: Previous buyer's financing fell through]
Property Specifics
| Single Family | |
| — | |
| Traditional | |
| 1993 | |
| Full | |
| — | |
| No | |
| 0.73 |
| Du Page | |
| — | |
| 0 / Not Applicable | |
| None | |
| Private Well | |
| Septic-Private | |
| 09885970 | |
| 0123400004 |
Nearby Schools
| NAME: | DISTRICT: | DISTANCE: | |
|---|---|---|---|
|
Grade School
Spring Trail Elementary School |
46 | — | |
|
Middle School
East View Middle School |
46 | Not in DB | |
|
High School
Bartlett High School |
46 | Not in DB | |
Property History
| DATE: | EVENT: | PRICE: | SOURCE: |
|---|---|---|---|
| 14 May, 2018 | Sold | $419,900 | MRED MLS |
| 18 Apr, 2018 | Under contract | $419,900 | MRED MLS |
| 15 Mar, 2018 | Listed for sale | $419,900 | MRED MLS |
Room Specifics
Total Bedrooms: 4
Bedrooms Above Ground: 4
Bedrooms Below Ground: 0
Dimensions: —
Floor Type: Carpet
Dimensions: —
Floor Type: Carpet
Dimensions: —
Floor Type: Carpet
Full Bathrooms: 5
Bathroom Amenities: Whirlpool,Separate Shower,Double Sink
Bathroom in Basement: 1
Rooms: Eating Area,Office,Recreation Room,Foyer,Utility Room-Lower Level,Storage,Walk In Closet
Basement Description: Finished,Crawl
Other Specifics
| 3 | |
| Concrete Perimeter | |
| Asphalt | |
| Patio, Brick Paver Patio, In Ground Pool, Storms/Screens | |
| Corner Lot,Cul-De-Sac,Forest Preserve Adjacent | |
| 222X147X222X139 | |
| — | |
| Full | |
| Vaulted/Cathedral Ceilings, Bar-Wet, Hardwood Floors, First Floor Laundry, First Floor Full Bath | |
| Range, Microwave, Dishwasher, Refrigerator, Washer, Dryer, Disposal, Stainless Steel Appliance(s) | |
| Not in DB | |
| Street Paved | |
| — | |
| — | |
| Gas Log, Gas Starter |
Tax History
| Year | Property Taxes |
|---|---|
| 2018 | $13,109 |
Contact Agent
Nearby Similar Homes
Nearby Sold Comparables
Contact Agent
Listing Provided By
Henninger Popp Ltd.







