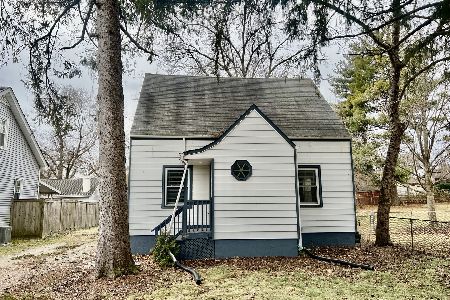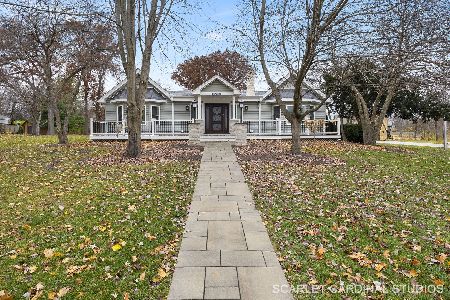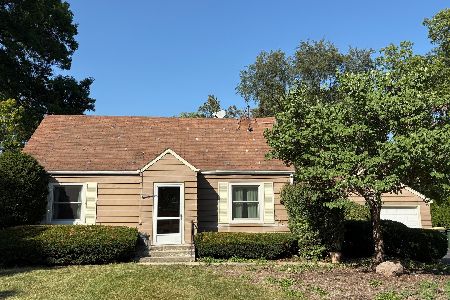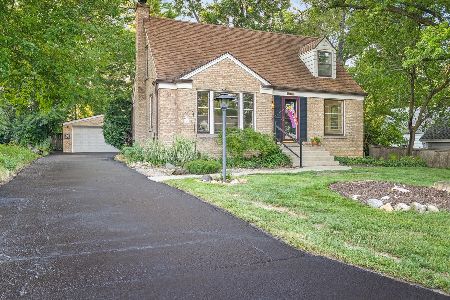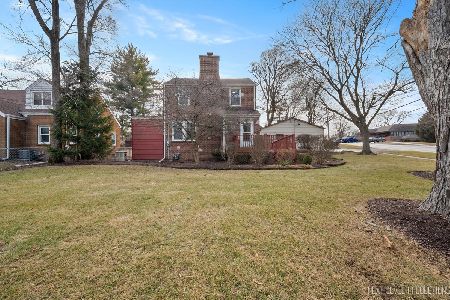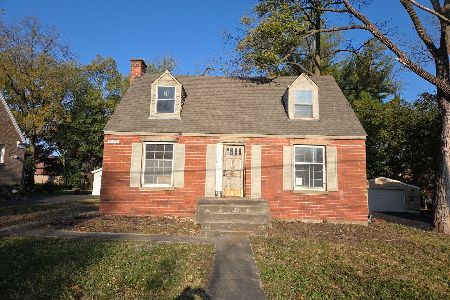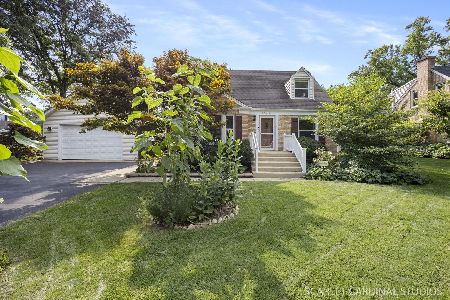28w481 Batavia Road, Warrenville, Illinois 60555

$290,000
|
Sold
|
|
| Status: | Closed |
| Sqft: | 1,344 |
| Cost/Sqft: | $216 |
| Beds: | 4 |
| Baths: | 2 |
| Year Built: | 1940 |
| Property Taxes: | $4,334 |
| Days On Market: | 242 |
| Lot Size: | 0,00 |
Description
4 Bedroom 2 Bathroom - Brick - Cape Cod on a DOUBLE LOT - Fully Fenced Backyard w/ Full Unfinished Basement! Arched Front Doorway Opens to Livingroom w/Fireplace and Dining Area. Galley Style Kitchen with Access to Breezeway and Basement. Breezeway Attaches the Home to the 1.5 Car Garage. Large Entertainment Style Deck off of the Dining Room Sliding Glass Door. 2 Bedrooms Upstairs with Full Bathroom. 2 Bedrooms on Main Floor with Full Bathroom. Newer Roof (Within Past 5 Years), Well Maintained Furnace and AC, Newer Hot Water Heater.
Property Specifics
| Single Family | |
| — | |
| — | |
| 1940 | |
| — | |
| — | |
| No | |
| — |
| — | |
| — | |
| — / Not Applicable | |
| — | |
| — | |
| — | |
| 12341394 | |
| 0435116003 |
Nearby Schools
| NAME: | DISTRICT: | DISTANCE: | |
|---|---|---|---|
|
Grade School
Bower Elementary School |
200 | — | |
|
Middle School
Hubble Middle School |
200 | Not in DB | |
|
High School
Wheaton Warrenville South H S |
200 | Not in DB | |
Property History
| DATE: | EVENT: | PRICE: | SOURCE: |
|---|---|---|---|
| 27 Jun, 2025 | Sold | $290,000 | MRED MLS |
| 1 Jun, 2025 | Under contract | $290,000 | MRED MLS |
| 1 Jun, 2025 | Listed for sale | $290,000 | MRED MLS |
Room Specifics
Total Bedrooms: 4
Bedrooms Above Ground: 4
Bedrooms Below Ground: 0
Dimensions: —
Floor Type: —
Dimensions: —
Floor Type: —
Dimensions: —
Floor Type: —
Full Bathrooms: 2
Bathroom Amenities: —
Bathroom in Basement: 0
Rooms: —
Basement Description: —
Other Specifics
| 1.5 | |
| — | |
| — | |
| — | |
| — | |
| 100X150 | |
| — | |
| — | |
| — | |
| — | |
| Not in DB | |
| — | |
| — | |
| — | |
| — |
Tax History
| Year | Property Taxes |
|---|---|
| 2025 | $4,334 |
Contact Agent
Nearby Similar Homes
Nearby Sold Comparables
Contact Agent
Listing Provided By
RE/MAX of Naperville

