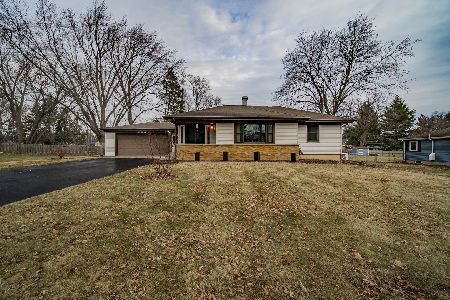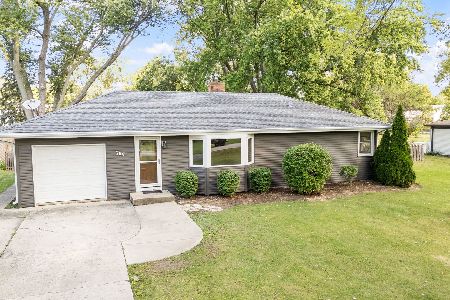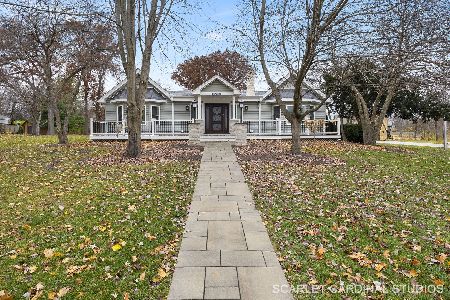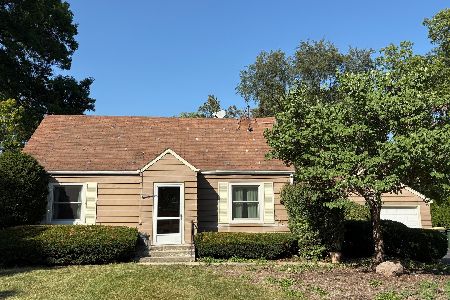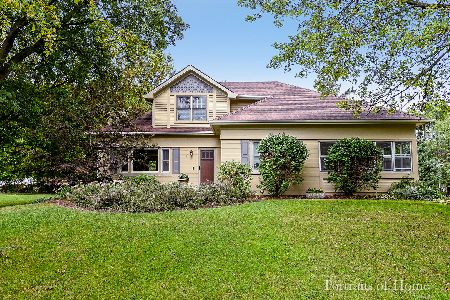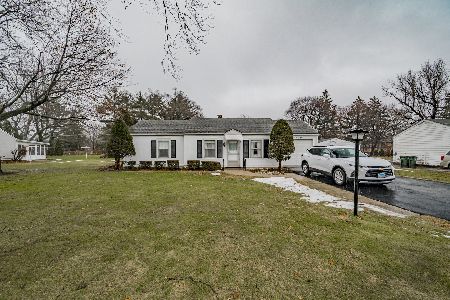28W515 Townline Road, Warrenville, Illinois 60555
$255,000
|
Sold
|
|
| Status: | Closed |
| Sqft: | 1,232 |
| Cost/Sqft: | $203 |
| Beds: | 2 |
| Baths: | 1 |
| Year Built: | 1949 |
| Property Taxes: | $4,719 |
| Days On Market: | 1766 |
| Lot Size: | 0,50 |
Description
Spacious 2 Bedroom Ranch with FULL Basement on a Level 1/2 Acre Lot with Mature Trees & Perennials. Features: Entry Foyer that Leads to an Open Living Room with Fireplace Flanked by Built in Bookcases, Adjacent Dining Room with Beautiful Views Back Yard & a Set of French Doors to Kitchen with Terracotta Tiles, Skylight & Stainless Steel Appliances. Beautifully Remodeled Bathroom, Newer Vinyl Siding & Gutters, Furnace '19, Air Conditioner'19. Pegged Oak Flooring, Tile & Stone on 1st Floor. Screened Porch/Breezeway between House & Garage. Brick Paved Patio & Driveway. Finished Family Room in Basement with See Thru Fireplace. Laundry/Utility/Workshop in Basement. Furnace in Garage as-is. MUST SEE!
Property Specifics
| Single Family | |
| — | |
| Ranch | |
| 1949 | |
| Full | |
| RANCH W/BASEMENT | |
| No | |
| 0.5 |
| Du Page | |
| — | |
| 0 / Not Applicable | |
| None | |
| Private Well | |
| Septic-Private | |
| 11037094 | |
| 0702103007 |
Nearby Schools
| NAME: | DISTRICT: | DISTANCE: | |
|---|---|---|---|
|
Grade School
Bower Elementary School |
200 | — | |
|
Middle School
Hubble Middle School |
200 | Not in DB | |
|
High School
Wheaton Warrenville South H S |
200 | Not in DB | |
Property History
| DATE: | EVENT: | PRICE: | SOURCE: |
|---|---|---|---|
| 1 Jun, 2021 | Sold | $255,000 | MRED MLS |
| 6 Apr, 2021 | Under contract | $250,000 | MRED MLS |
| 30 Mar, 2021 | Listed for sale | $250,000 | MRED MLS |
| 9 Jun, 2021 | Under contract | $0 | MRED MLS |
| 4 Jun, 2021 | Listed for sale | $0 | MRED MLS |
| 1 Jul, 2022 | Under contract | $0 | MRED MLS |
| 21 Jun, 2022 | Listed for sale | $0 | MRED MLS |
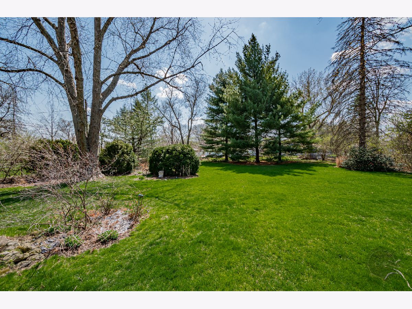
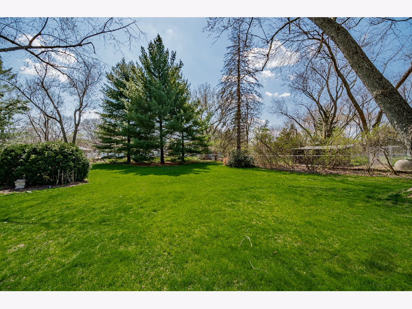
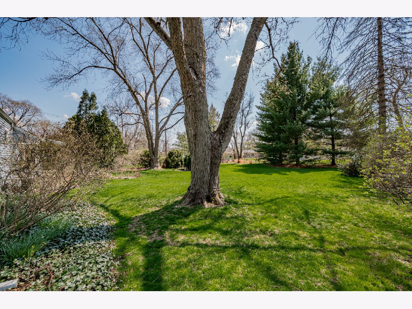
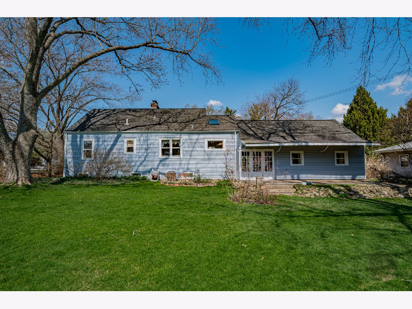
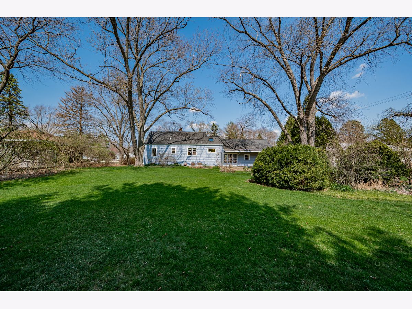
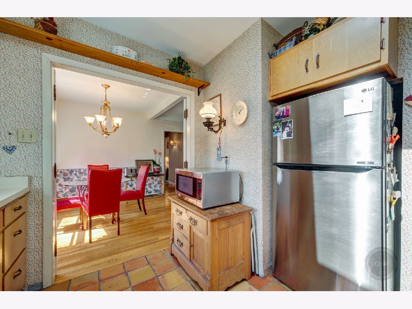
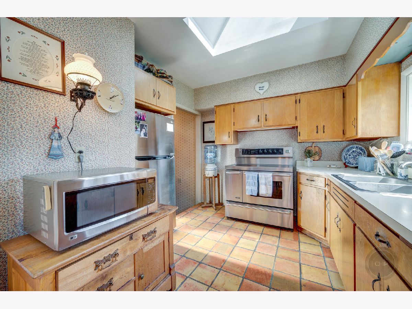
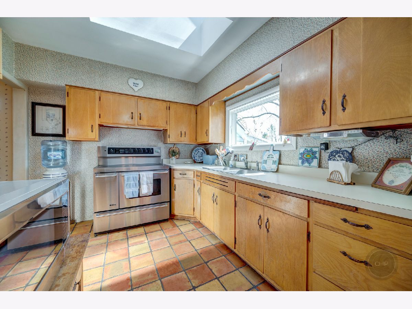
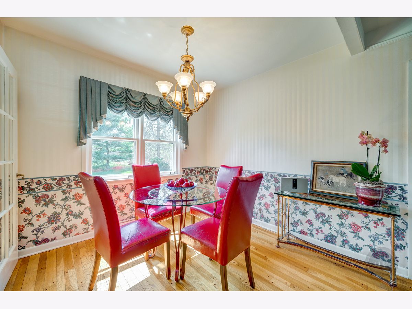
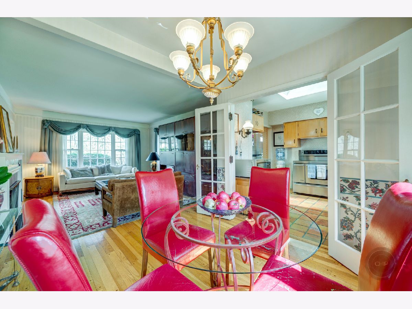
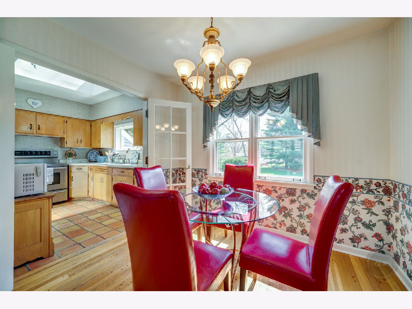
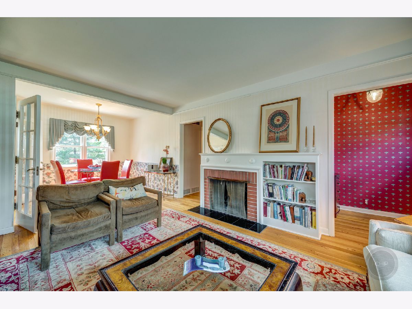
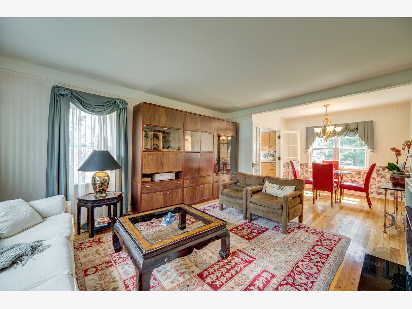
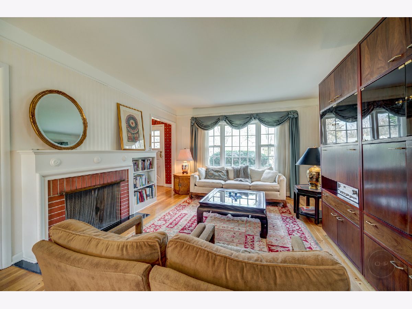
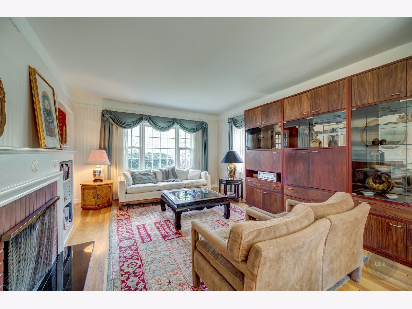
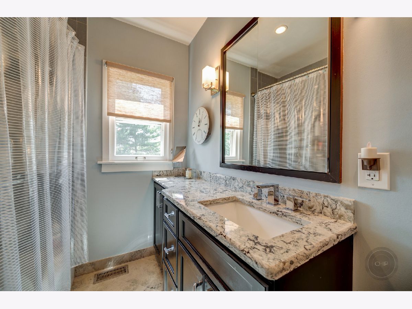
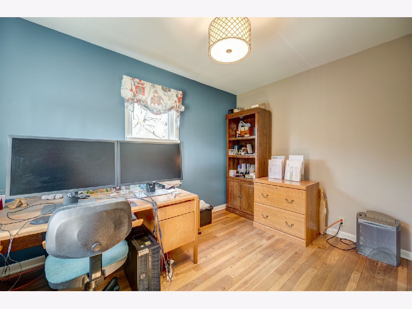
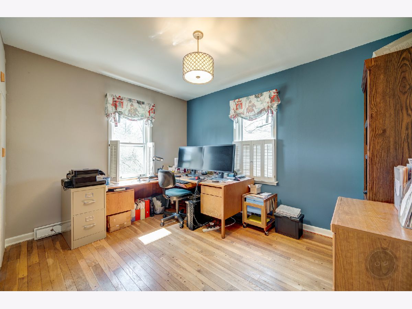
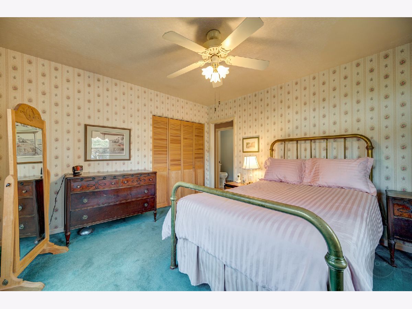
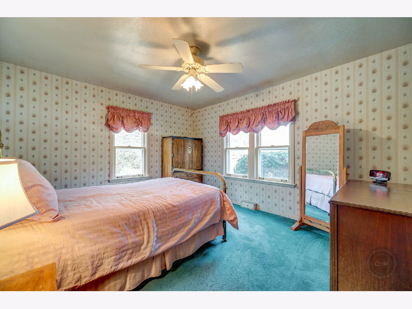
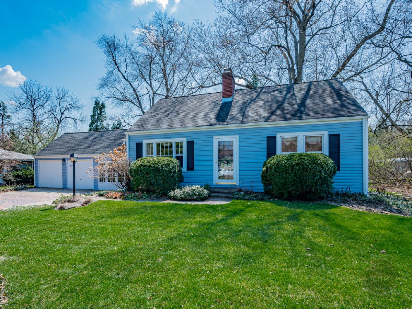
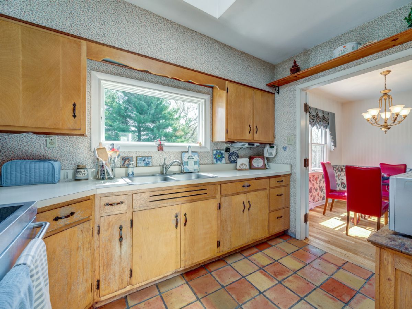
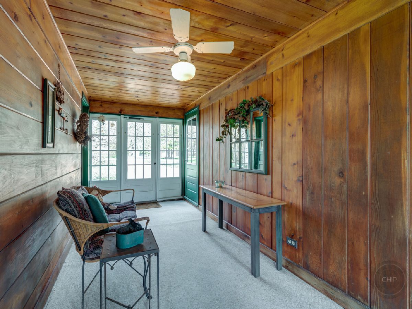
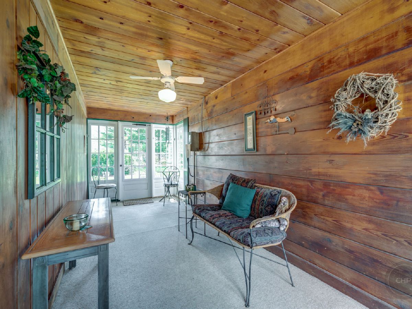
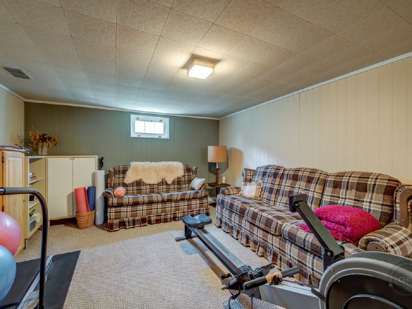
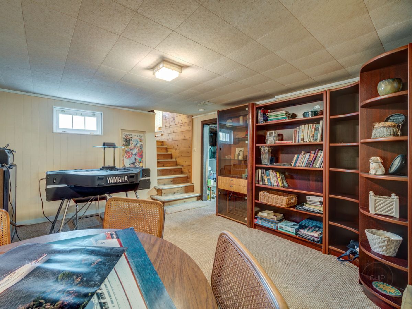
Room Specifics
Total Bedrooms: 2
Bedrooms Above Ground: 2
Bedrooms Below Ground: 0
Dimensions: —
Floor Type: Hardwood
Full Bathrooms: 1
Bathroom Amenities: —
Bathroom in Basement: 0
Rooms: Utility Room-Lower Level
Basement Description: Partially Finished,Rec/Family Area
Other Specifics
| 2 | |
| Block | |
| Brick | |
| Patio, Porch Screened, Brick Paver Patio, Fire Pit | |
| Wooded | |
| 100X200 | |
| Pull Down Stair,Unfinished | |
| None | |
| Skylight(s), Hardwood Floors, First Floor Bedroom, First Floor Full Bath, Built-in Features, Bookcases | |
| Range, Microwave, Refrigerator, Dryer, Stainless Steel Appliance(s), Water Softener | |
| Not in DB | |
| Park, Street Lights, Street Paved | |
| — | |
| — | |
| Wood Burning |
Tax History
| Year | Property Taxes |
|---|---|
| 2021 | $4,719 |
Contact Agent
Nearby Similar Homes
Nearby Sold Comparables
Contact Agent
Listing Provided By
RE/MAX of Naperville

