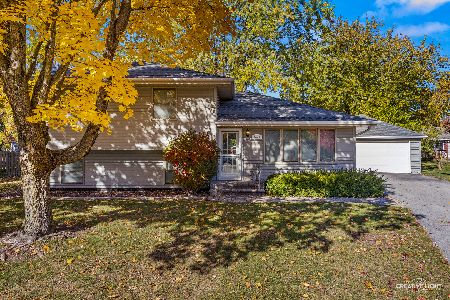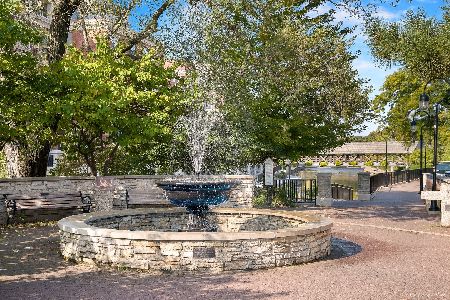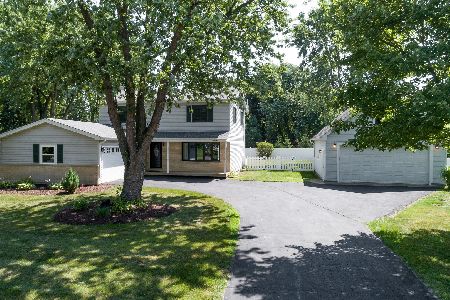28w520 Douglas Road, Naperville, Illinois 60564
$375,000
|
Sold
|
|
| Status: | Closed |
| Sqft: | 3,599 |
| Cost/Sqft: | $104 |
| Beds: | 5 |
| Baths: | 4 |
| Year Built: | 1970 |
| Property Taxes: | $7,619 |
| Days On Market: | 3952 |
| Lot Size: | 0,49 |
Description
Amazing spacious expanded split level in unincorporated Naperville! Updated kitchen is open to large family room w/beautiful views of the .5 acre lot. 4 bedrooms & laundry room on 2nd level, including master suite with private bath & walk-in closet. Another full bath & 5th bedroom in finished lower level. Desirable Dist 204 Schools. Close to ample shopping & entertainment. Lots of room to live & play inside & out!
Property Specifics
| Single Family | |
| — | |
| — | |
| 1970 | |
| None | |
| — | |
| No | |
| 0.49 |
| Will | |
| Wheatland View | |
| 0 / Not Applicable | |
| None | |
| Private Well | |
| Septic-Private | |
| 08869241 | |
| 02010210301000 |
Nearby Schools
| NAME: | DISTRICT: | DISTANCE: | |
|---|---|---|---|
|
Grade School
Clow Elementary School |
204 | — | |
|
Middle School
Gregory Middle School |
204 | Not in DB | |
|
High School
Neuqua Valley High School |
204 | Not in DB | |
Property History
| DATE: | EVENT: | PRICE: | SOURCE: |
|---|---|---|---|
| 30 Dec, 2010 | Sold | $330,000 | MRED MLS |
| 11 Nov, 2010 | Under contract | $329,900 | MRED MLS |
| — | Last price change | $339,900 | MRED MLS |
| 24 Aug, 2010 | Listed for sale | $360,000 | MRED MLS |
| 3 May, 2015 | Sold | $375,000 | MRED MLS |
| 28 Mar, 2015 | Under contract | $375,000 | MRED MLS |
| 23 Mar, 2015 | Listed for sale | $375,000 | MRED MLS |
| 3 Jun, 2021 | Sold | $440,000 | MRED MLS |
| 4 May, 2021 | Under contract | $450,000 | MRED MLS |
| — | Last price change | $465,000 | MRED MLS |
| 22 Apr, 2021 | Listed for sale | $465,000 | MRED MLS |
Room Specifics
Total Bedrooms: 5
Bedrooms Above Ground: 5
Bedrooms Below Ground: 0
Dimensions: —
Floor Type: Hardwood
Dimensions: —
Floor Type: Hardwood
Dimensions: —
Floor Type: Hardwood
Dimensions: —
Floor Type: —
Full Bathrooms: 4
Bathroom Amenities: Whirlpool,Separate Shower
Bathroom in Basement: 0
Rooms: Bedroom 5,Eating Area,Foyer,Game Room,Recreation Room
Basement Description: None
Other Specifics
| 2 | |
| Concrete Perimeter | |
| Asphalt | |
| Porch, Brick Paver Patio, Outdoor Fireplace | |
| — | |
| 112X177X112X180 | |
| — | |
| Full | |
| Hardwood Floors, Second Floor Laundry | |
| Double Oven, Microwave, Dishwasher, Refrigerator, Washer, Dryer, Disposal | |
| Not in DB | |
| Street Paved | |
| — | |
| — | |
| Wood Burning, Gas Starter |
Tax History
| Year | Property Taxes |
|---|---|
| 2010 | $7,027 |
| 2015 | $7,619 |
| 2021 | $8,275 |
Contact Agent
Nearby Similar Homes
Nearby Sold Comparables
Contact Agent
Listing Provided By
Baird & Warner







