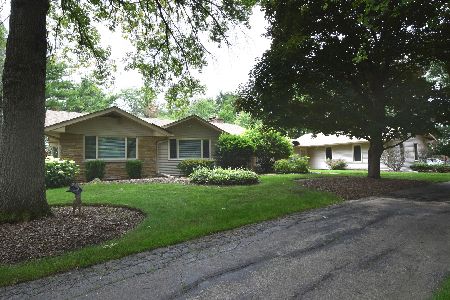28W560 Lorraine Drive, Winfield, Illinois 60190
$460,000
|
Sold
|
|
| Status: | Closed |
| Sqft: | 4,114 |
| Cost/Sqft: | $115 |
| Beds: | 4 |
| Baths: | 4 |
| Year Built: | 1987 |
| Property Taxes: | $18,362 |
| Days On Market: | 2634 |
| Lot Size: | 1,63 |
Description
Wow! Over 4000sqft in Woods of Cantigny at an unbelievable price! This private culdesac lot is over an acre and a half and adjoins Blackwell Forest Preserve where you can take advantage of the 9 miles of trails, fishing and boat rentals. The home has a great floorplan with living and dining rooms flanking the curved staircase. The kitchen features a huge island, bar area, and abundance of cabinets and is adjacent to the family room and sunroom creating a great flow for entertaining and everyday living. Step out the sunroom to the deck and large patio to enjoy some bird watching. The back hall features a second entrance, mud room, laundry room and office. Upstairs the master suite offers a tray ceiling, walk-in closet and updated master bath. Two other full baths upstairs for the bedrooms to share. One bedroom has a tandem room, great for a separate hangout space or sleeping area. Downstairs the finished basement provides even more entertainment space, pool table stays!
Property Specifics
| Single Family | |
| — | |
| — | |
| 1987 | |
| Full | |
| — | |
| No | |
| 1.63 |
| Du Page | |
| Woods Of Cantigny | |
| 0 / Not Applicable | |
| None | |
| Private Well | |
| Septic-Private | |
| 10139822 | |
| 0423304007 |
Nearby Schools
| NAME: | DISTRICT: | DISTANCE: | |
|---|---|---|---|
|
Grade School
Currier Elementary School |
33 | — | |
|
Middle School
Leman Middle School |
33 | Not in DB | |
|
High School
Community High School |
94 | Not in DB | |
Property History
| DATE: | EVENT: | PRICE: | SOURCE: |
|---|---|---|---|
| 30 Apr, 2019 | Sold | $460,000 | MRED MLS |
| 24 Feb, 2019 | Under contract | $474,900 | MRED MLS |
| 16 Nov, 2018 | Listed for sale | $474,900 | MRED MLS |
Room Specifics
Total Bedrooms: 4
Bedrooms Above Ground: 4
Bedrooms Below Ground: 0
Dimensions: —
Floor Type: Carpet
Dimensions: —
Floor Type: Carpet
Dimensions: —
Floor Type: Carpet
Full Bathrooms: 4
Bathroom Amenities: Whirlpool,Separate Shower,Double Sink
Bathroom in Basement: 0
Rooms: Den,Bonus Room,Foyer,Sun Room,Recreation Room,Game Room
Basement Description: Finished
Other Specifics
| 3 | |
| Concrete Perimeter | |
| — | |
| Deck | |
| Forest Preserve Adjacent,Nature Preserve Adjacent | |
| 40X40X1X29X348X138X245X229 | |
| — | |
| Full | |
| Vaulted/Cathedral Ceilings, Bar-Dry, Hardwood Floors, First Floor Bedroom, First Floor Laundry | |
| Double Oven, Dishwasher, Refrigerator, Washer, Dryer, Cooktop | |
| Not in DB | |
| Lake, Street Paved | |
| — | |
| — | |
| Gas Starter |
Tax History
| Year | Property Taxes |
|---|---|
| 2019 | $18,362 |
Contact Agent
Nearby Similar Homes
Nearby Sold Comparables
Contact Agent
Listing Provided By
Redfin Corporation





