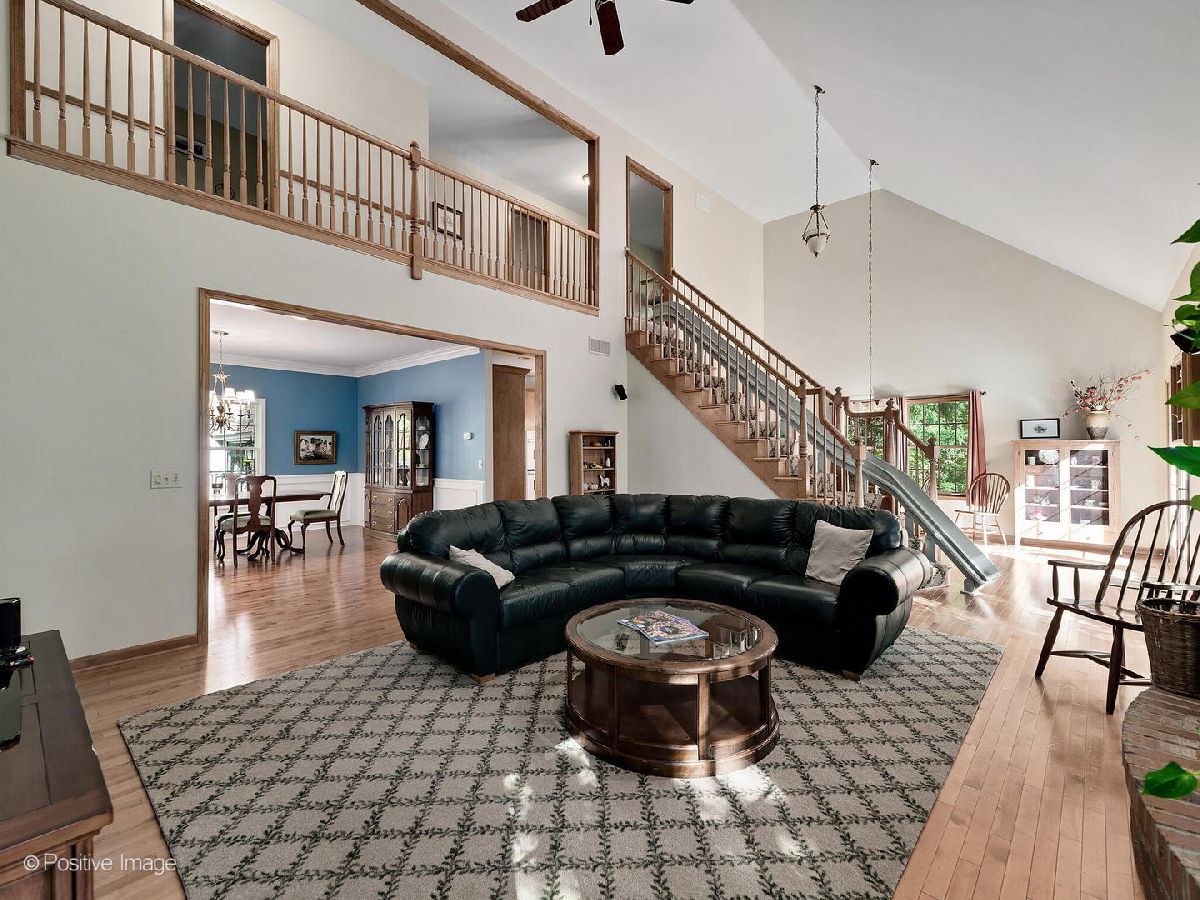28W581 Hickory Lane, West Chicago, Illinois 60185
$555,000
|
Sold
|
|
| Status: | Closed |
| Sqft: | 3,354 |
| Cost/Sqft: | $165 |
| Beds: | 4 |
| Baths: | 4 |
| Year Built: | 2003 |
| Property Taxes: | $13,953 |
| Days On Market: | 1622 |
| Lot Size: | 0,74 |
Description
GORGEOUS CUSTOM-BUILT HOME WITH INCREDIBLE SPACE! 28w581 Hickory Lane's brick drive welcomes to 3,354 SF of living space nestled on nearly an acre (.74) lot. Beautiful hardwood floors flow throughout the first floor where the open concept dining room with vaulted ceiling easily seats 18 at one table. The living room with gas fireplace provides a cozy spot for conversation. Simply stunning, the family room boasts 17ft ceiling, wood burning fireplace & double french doors opening to the deck, perfect for hosting family barbeques. The lush backyard, cloaked in trees will be your quiet escape for bird watching or star gazing. The kitchen's family friendly Corian countertops, center island with seating and double oven opens to the large breakfast room. Coveted first floor master bedroom with walk-in closet & private bath with whirlpool tub, double vanities & separate shower. Convenient first floor laundry room with sink & tons of storage has side yard access to dog run. The curved stairway leads to a spacious second master bedroom with a private bath, two extra bedrooms, main hall bath and an office with built-in bookshelves. Walking distance to Wheaton Academy High School and in exceptional District 25 Elementary & Middle schools. A short drive to the train, shopping, dining & recreation, bring your family home to Hickory Lane.
Property Specifics
| Single Family | |
| — | |
| — | |
| 2003 | |
| Full | |
| — | |
| No | |
| 0.74 |
| Du Page | |
| Indian Knoll | |
| 0 / Not Applicable | |
| None | |
| Private Well | |
| Septic-Private | |
| 11154298 | |
| 0402103008 |
Nearby Schools
| NAME: | DISTRICT: | DISTANCE: | |
|---|---|---|---|
|
Grade School
Evergreen Elementary School |
25 | — | |
|
Middle School
Benjamin Middle School |
25 | Not in DB | |
Property History
| DATE: | EVENT: | PRICE: | SOURCE: |
|---|---|---|---|
| 13 Sep, 2021 | Sold | $555,000 | MRED MLS |
| 16 Jul, 2021 | Under contract | $555,000 | MRED MLS |
| 13 Jul, 2021 | Listed for sale | $555,000 | MRED MLS |
| 26 Feb, 2025 | Sold | $700,000 | MRED MLS |
| 13 Jan, 2025 | Under contract | $699,900 | MRED MLS |
| 8 Jan, 2025 | Listed for sale | $699,900 | MRED MLS |

































Room Specifics
Total Bedrooms: 4
Bedrooms Above Ground: 4
Bedrooms Below Ground: 0
Dimensions: —
Floor Type: Carpet
Dimensions: —
Floor Type: Carpet
Dimensions: —
Floor Type: Carpet
Full Bathrooms: 4
Bathroom Amenities: Separate Shower,Double Sink
Bathroom in Basement: 0
Rooms: Office,Loft,Breakfast Room
Basement Description: Unfinished
Other Specifics
| 2 | |
| — | |
| Brick | |
| Deck, Dog Run | |
| Landscaped,Mature Trees | |
| 121.4X327.4X111.1X307.9 | |
| — | |
| Full | |
| Vaulted/Cathedral Ceilings, Hardwood Floors, First Floor Bedroom, First Floor Laundry, First Floor Full Bath, Built-in Features, Walk-In Closet(s), Bookcases, Open Floorplan | |
| Double Oven, Microwave, Dishwasher, Refrigerator, Disposal, Cooktop | |
| Not in DB | |
| Street Paved | |
| — | |
| — | |
| Wood Burning, Gas Starter |
Tax History
| Year | Property Taxes |
|---|---|
| 2021 | $13,953 |
| 2025 | $15,489 |
Contact Agent
Nearby Similar Homes
Nearby Sold Comparables
Contact Agent
Listing Provided By
RE/MAX Suburban






