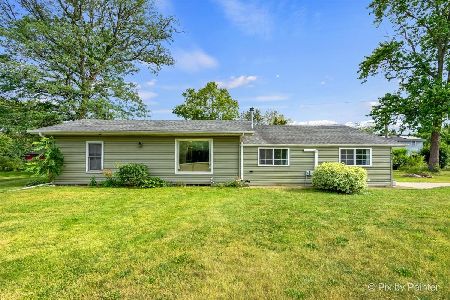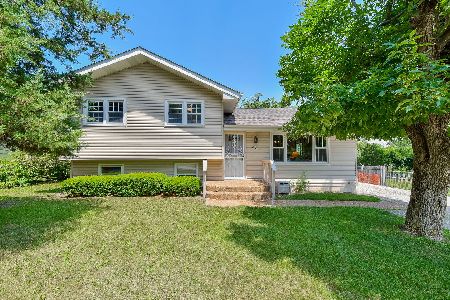28W588 Lester Street, West Chicago, Illinois 60185
$265,000
|
Sold
|
|
| Status: | Closed |
| Sqft: | 2,200 |
| Cost/Sqft: | $125 |
| Beds: | 4 |
| Baths: | 3 |
| Year Built: | 1974 |
| Property Taxes: | $6,322 |
| Days On Market: | 1935 |
| Lot Size: | 0,34 |
Description
Open concept in this sun filled, beautiful split level with attached 2 car garage! Enormous 100X150 lot (about 1/3 acre) with new stamped concrete patio, walkway, steps and fire pit with seating!! House was fully renovated in 2018 and consists of: newer furnace, AC, roof, gutters, soffit, fascia, siding, custom quartz countertops, self-close cabinetry, glass tile back-splash, & island seating! 3 bedrooms, living and dining rooms have refinished hardwood flooring (2018). Majority of windows have been replaced within the last year. Cathedral ceilings with tons of natural light shining in through sky lights! Huge master suite with skylight, cedar walk-in closet, & sliding doors to yard! Basement level features family room with wood burning stone fireplace and powder room! Conveniently located near schools, parks, shopping, dining, & Metra.
Property Specifics
| Single Family | |
| — | |
| — | |
| 1974 | |
| Partial,Walkout | |
| — | |
| No | |
| 0.34 |
| Du Page | |
| — | |
| 0 / Not Applicable | |
| None | |
| Private Well | |
| Septic-Private | |
| 10897023 | |
| 0411315051 |
Nearby Schools
| NAME: | DISTRICT: | DISTANCE: | |
|---|---|---|---|
|
Grade School
Indian Knoll Elementary School |
33 | — | |
|
Middle School
Leman Middle School |
33 | Not in DB | |
|
High School
Community High School |
94 | Not in DB | |
Property History
| DATE: | EVENT: | PRICE: | SOURCE: |
|---|---|---|---|
| 30 Jan, 2018 | Sold | $250,000 | MRED MLS |
| 6 Dec, 2017 | Under contract | $259,900 | MRED MLS |
| 9 Nov, 2017 | Listed for sale | $259,900 | MRED MLS |
| 15 Jan, 2021 | Sold | $265,000 | MRED MLS |
| 14 Nov, 2020 | Under contract | $274,900 | MRED MLS |
| — | Last price change | $279,900 | MRED MLS |
| 8 Oct, 2020 | Listed for sale | $279,900 | MRED MLS |
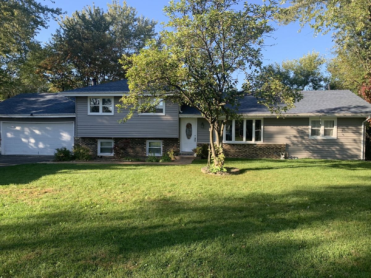
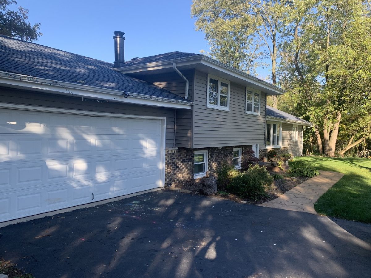
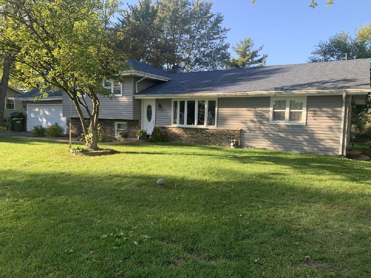
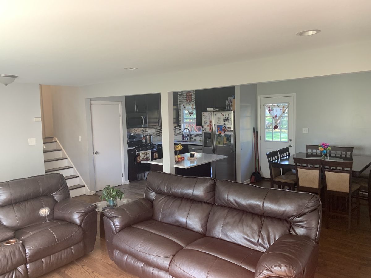
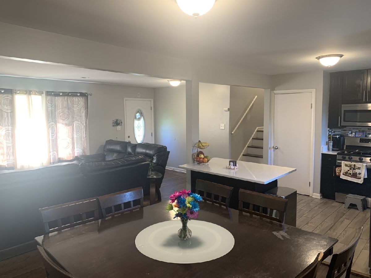
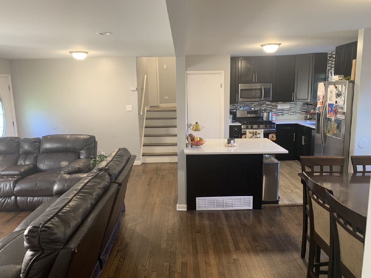
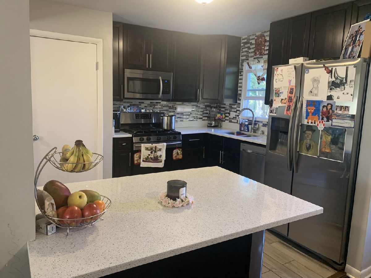
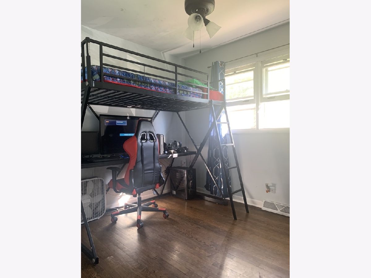
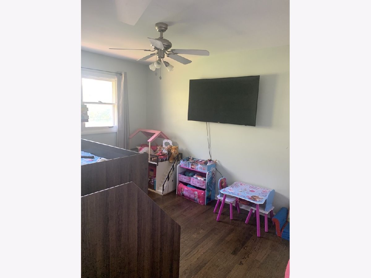
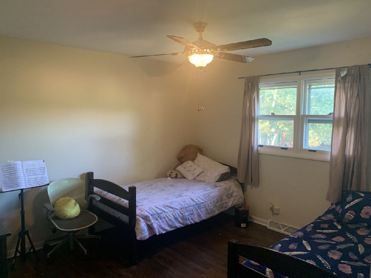
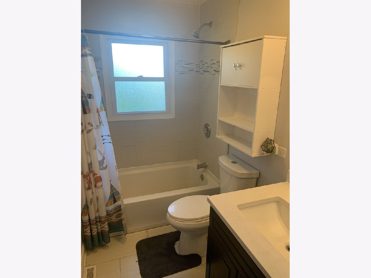
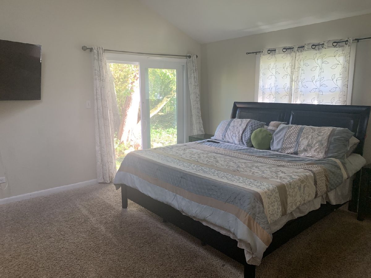
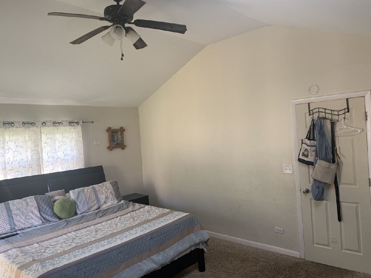
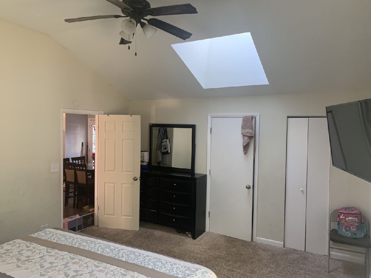
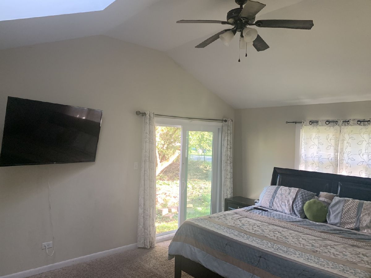
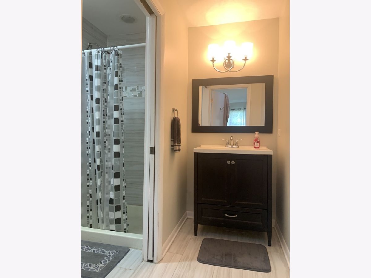
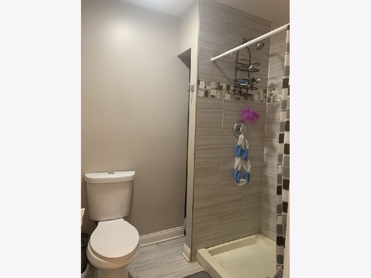
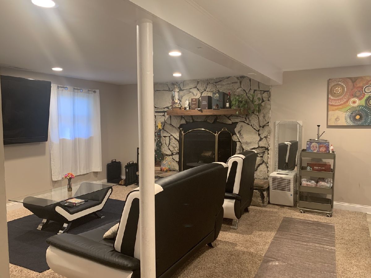
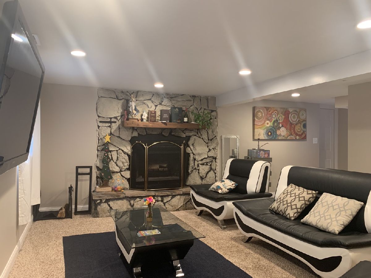
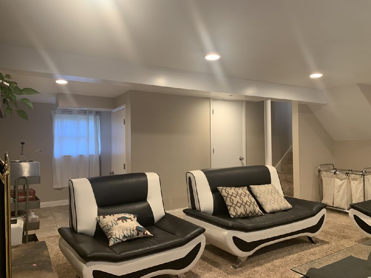
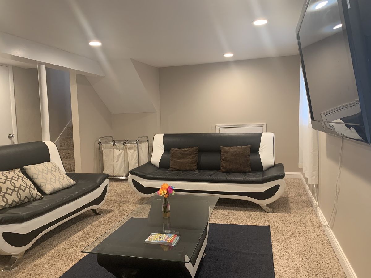
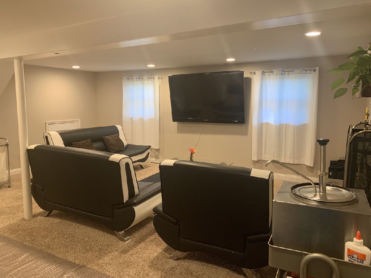
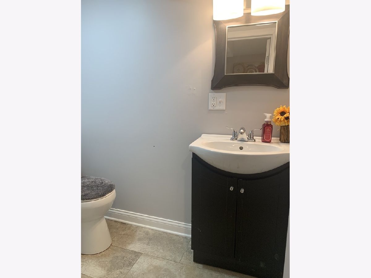
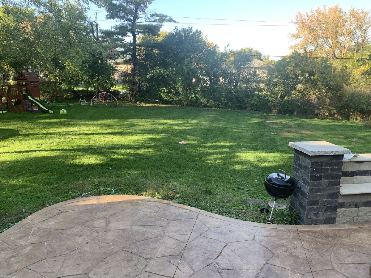
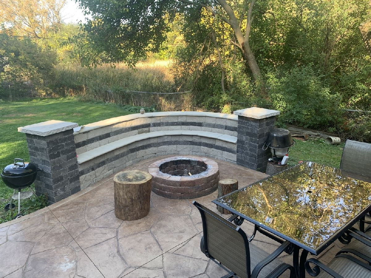
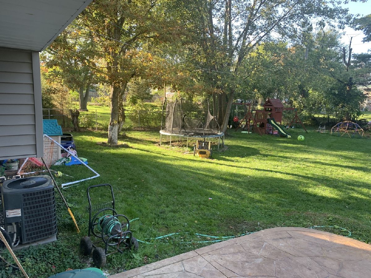
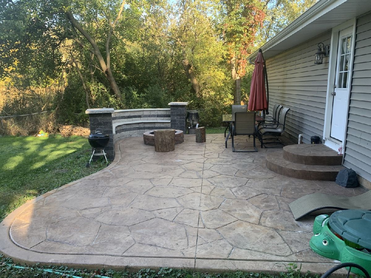
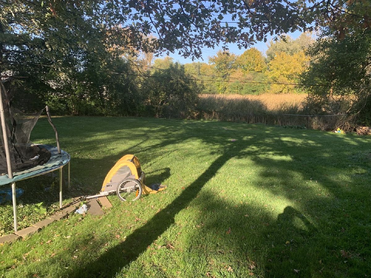
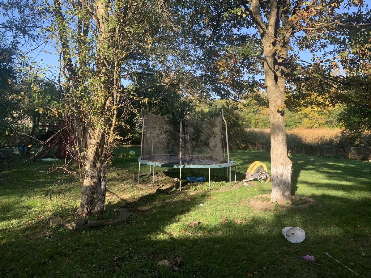
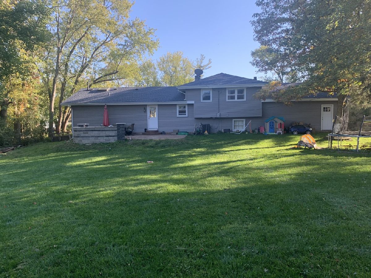
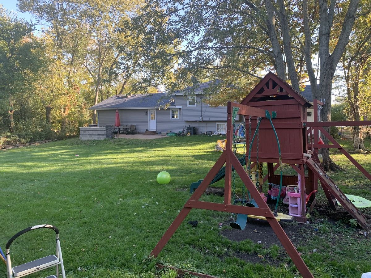
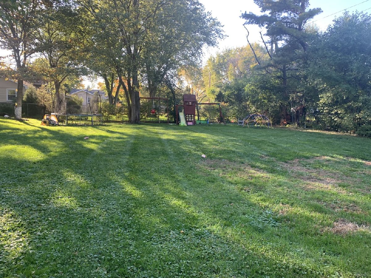
Room Specifics
Total Bedrooms: 4
Bedrooms Above Ground: 4
Bedrooms Below Ground: 0
Dimensions: —
Floor Type: Hardwood
Dimensions: —
Floor Type: Hardwood
Dimensions: —
Floor Type: Hardwood
Full Bathrooms: 3
Bathroom Amenities: Separate Shower
Bathroom in Basement: 1
Rooms: No additional rooms
Basement Description: Finished
Other Specifics
| 2 | |
| — | |
| Asphalt | |
| Deck | |
| Fenced Yard | |
| 100 X 150 | |
| — | |
| Full | |
| Vaulted/Cathedral Ceilings, Skylight(s), Hardwood Floors, First Floor Bedroom, First Floor Full Bath, Open Floorplan | |
| Range, Microwave, Dishwasher, Refrigerator, Washer, Dryer, Water Softener Rented | |
| Not in DB | |
| — | |
| — | |
| — | |
| Wood Burning |
Tax History
| Year | Property Taxes |
|---|---|
| 2018 | $5,870 |
| 2021 | $6,322 |
Contact Agent
Nearby Similar Homes
Nearby Sold Comparables
Contact Agent
Listing Provided By
Illinois Real Estate Partners Inc



