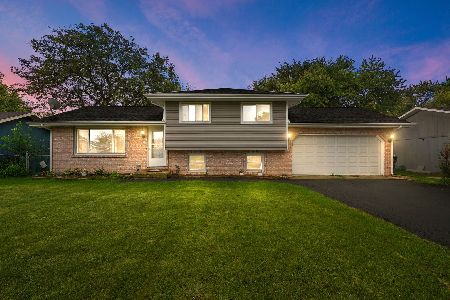28W601 Donald Avenue, West Chicago, Illinois 60185
$389,900
|
Sold
|
|
| Status: | Closed |
| Sqft: | 1,600 |
| Cost/Sqft: | $244 |
| Beds: | 3 |
| Baths: | 3 |
| Year Built: | 1978 |
| Property Taxes: | $4,590 |
| Days On Market: | 519 |
| Lot Size: | 0,34 |
Description
You'll love all the special custom features in this great 3 bedroom, 2.1 bath, heated 3 car garage tri-level on a double lot with a private fenced backyard! From the welcoming front porch swing, regulation pickle ball/badminton court driveway (seller can paint driveway 1 color if buyer prefers), 40'x16' trex deck with kitchenette & 2 story shed to the home theater, upgraded kitchen, large walk-in master closet & deep soaker whirlpool tub, there is something for everyone! You'll find gleaming hardwood floors in the spacious living room adjacent to the well-appointed newer kitchen with granite counters, 42" cabinets, double convection oven range with air fryer & 5 burners, granite flooring, backsplash, pantry, & broom closet. The 2nd floor features the 17'x12' master with private updated bath that currently uses the middle bedroom as a closet (seller could convert back to a bedroom), additional bedroom & an expanded hall bath with 6' jetted tub, laundry, granite counter & marble floor. The lower level has a home theater with tiered seating (easily removable tier), an office area, 1/2 bath & concrete crawl access for abundant storage. The lower level is a flexible space that could have bedrooms instead if needed. The heated garage has a workshop, space for 3 cars, skylights, electric car outlet, tiled floor & pull-down stairs to attic. The 2 story shed has lighting, power & is wired underground connecting the generator to the house. Side apron for additional parking. You'll find so many new components & extras including Blink doorbell & Nest thermostat! All this & more on a quiet dead end street. Your new home awaits you!
Property Specifics
| Single Family | |
| — | |
| — | |
| 1978 | |
| — | |
| — | |
| No | |
| 0.34 |
| — | |
| Woodland | |
| — / Not Applicable | |
| — | |
| — | |
| — | |
| 12144668 | |
| 0411312055 |
Nearby Schools
| NAME: | DISTRICT: | DISTANCE: | |
|---|---|---|---|
|
Grade School
Indian Knoll Elementary School |
33 | — | |
|
Middle School
Leman Middle School |
33 | Not in DB | |
|
High School
Community High School |
94 | Not in DB | |
Property History
| DATE: | EVENT: | PRICE: | SOURCE: |
|---|---|---|---|
| 23 Sep, 2024 | Sold | $389,900 | MRED MLS |
| 2 Sep, 2024 | Under contract | $389,900 | MRED MLS |
| — | Last price change | $400,000 | MRED MLS |
| 24 Aug, 2024 | Listed for sale | $400,000 | MRED MLS |
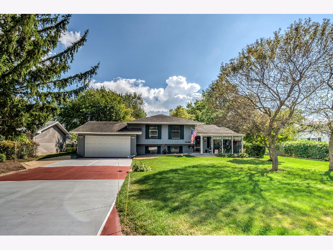
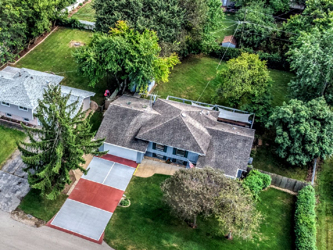
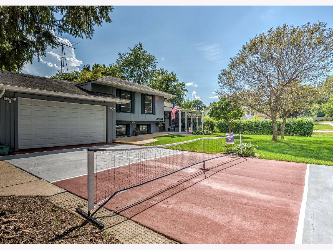
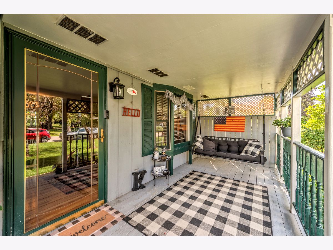
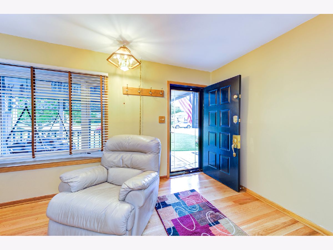
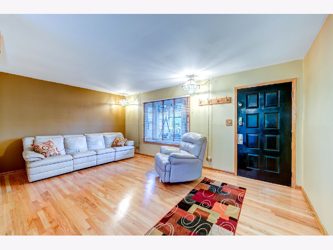
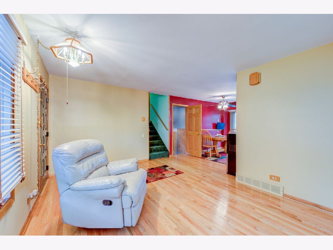
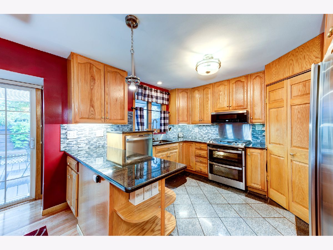
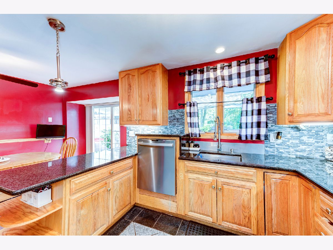
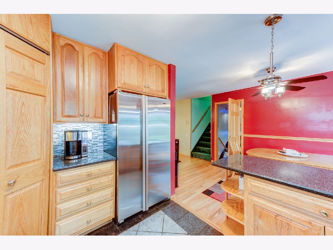
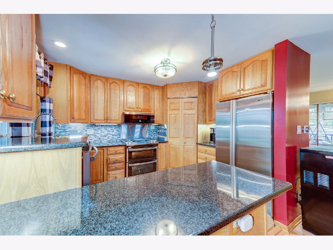
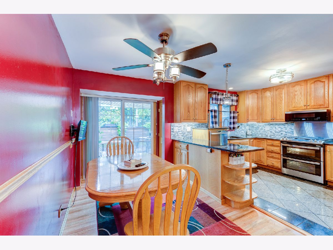
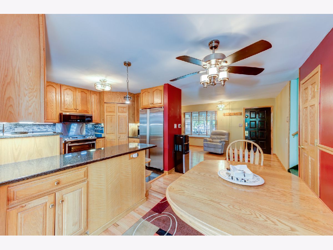
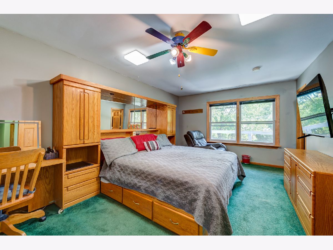
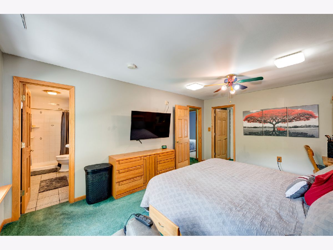
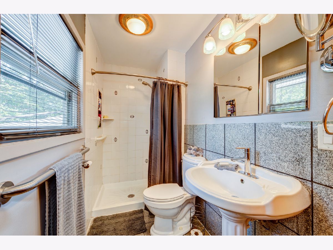
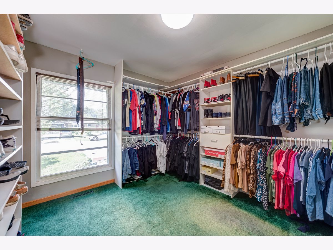
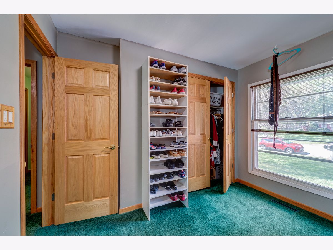
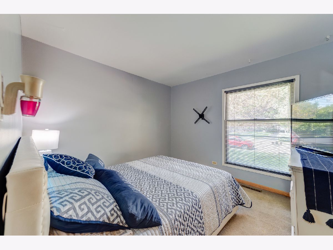
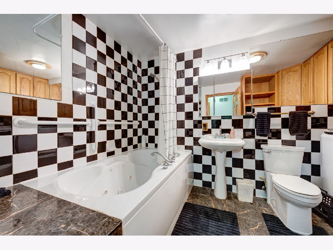
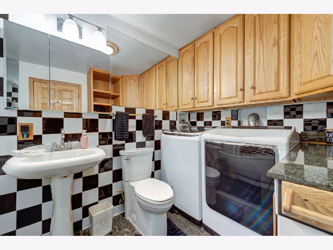
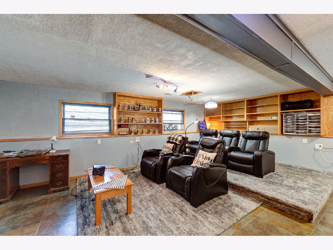
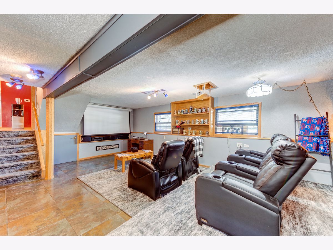
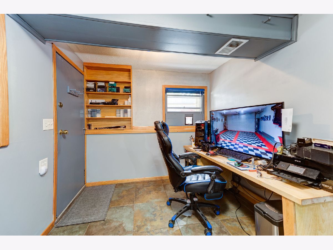
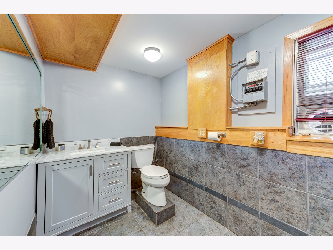
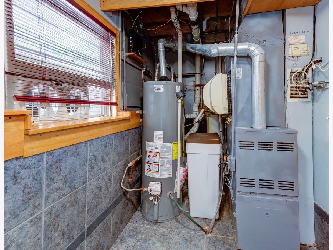
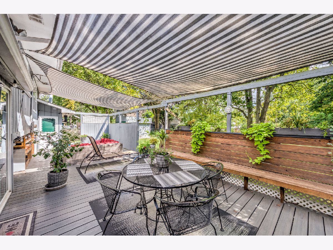
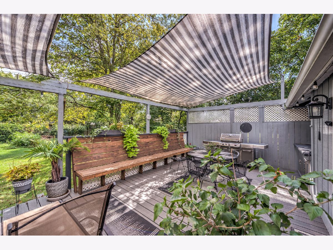
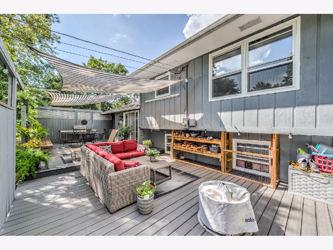
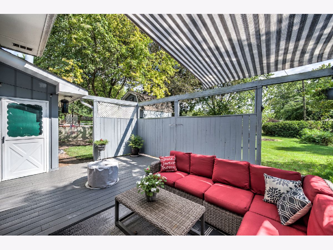
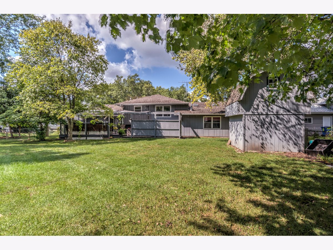
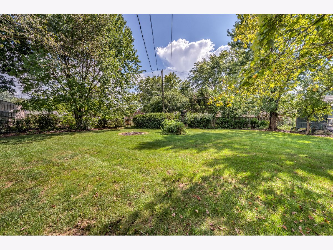
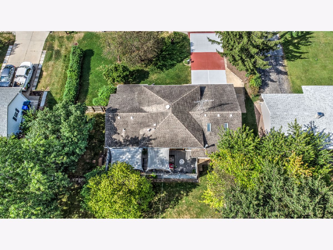
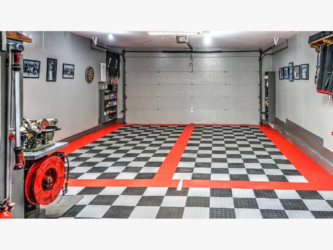
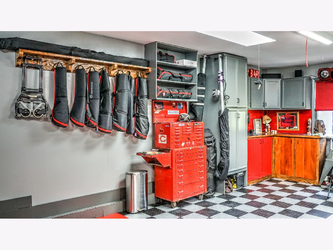
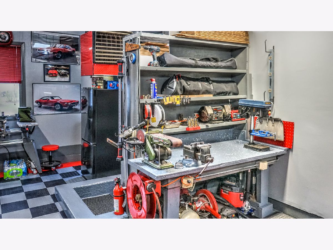
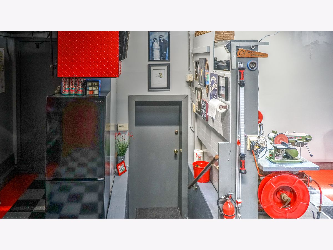
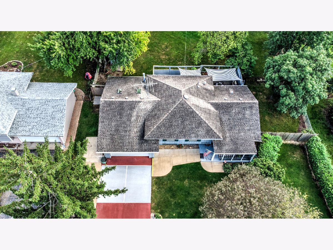
Room Specifics
Total Bedrooms: 3
Bedrooms Above Ground: 3
Bedrooms Below Ground: 0
Dimensions: —
Floor Type: —
Dimensions: —
Floor Type: —
Full Bathrooms: 3
Bathroom Amenities: Whirlpool,Soaking Tub
Bathroom in Basement: 0
Rooms: —
Basement Description: Crawl
Other Specifics
| 3 | |
| — | |
| Concrete,Side Drive | |
| — | |
| — | |
| 100X150 | |
| Pull Down Stair | |
| — | |
| — | |
| — | |
| Not in DB | |
| — | |
| — | |
| — | |
| — |
Tax History
| Year | Property Taxes |
|---|---|
| 2024 | $4,590 |
Contact Agent
Nearby Similar Homes
Nearby Sold Comparables
Contact Agent
Listing Provided By
RE/MAX Excels


