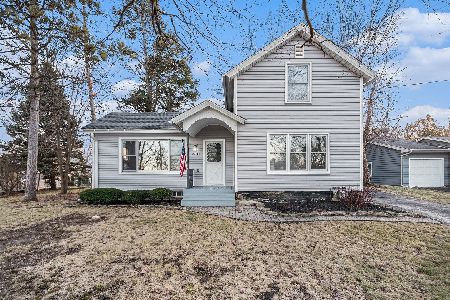28W614 Barnes Avenue, West Chicago, Illinois 60185
$273,000
|
Sold
|
|
| Status: | Closed |
| Sqft: | 1,609 |
| Cost/Sqft: | $174 |
| Beds: | 4 |
| Baths: | 3 |
| Year Built: | 1946 |
| Property Taxes: | $6,597 |
| Days On Market: | 1901 |
| Lot Size: | 0,34 |
Description
Absolutely Gorgeous 5 Bed. 3 Bath Home Totally Remodeled from Top to Bottom With a Basement in a Private Large Lot and Fenced-in to be Enjoyed. Your Dream Kitchen awaits! Complete with Custom Cabinets, Granite top and Beautiful Crystal Back Splash. All Stainless Steel Appliances stay including Brand new Refrigerator, Plus the Washer and Dryer in the Basement. Gleaming Hardwood Floors Thought 1st; LR, FR, DR and 2nd. Floor Bed. gives this home a touch of Style and comfort. The Master bed. is Amazing size with its own double closet alcove with extra space for all your accessories and storage needs. Finished Basement all done with porcelain tiles, recessed lights in the same Decor found upstairs with its own Bath. Make this home yours and Love it as much as We have!
Property Specifics
| Single Family | |
| — | |
| Cape Cod | |
| 1946 | |
| Full | |
| CAPE COD | |
| No | |
| 0.34 |
| Du Page | |
| Woodland | |
| 0 / Not Applicable | |
| None | |
| Private Well | |
| Septic-Private | |
| 10931852 | |
| 0411318021 |
Nearby Schools
| NAME: | DISTRICT: | DISTANCE: | |
|---|---|---|---|
|
Grade School
Indian Knoll Elementary School |
33 | — | |
|
Middle School
Leman Middle School |
33 | Not in DB | |
|
High School
Community High School |
94 | Not in DB | |
Property History
| DATE: | EVENT: | PRICE: | SOURCE: |
|---|---|---|---|
| 30 Aug, 2013 | Sold | $90,000 | MRED MLS |
| 2 Jul, 2013 | Under contract | $87,200 | MRED MLS |
| 28 Feb, 2013 | Listed for sale | $87,200 | MRED MLS |
| 12 Feb, 2019 | Sold | $245,000 | MRED MLS |
| 30 Dec, 2018 | Under contract | $244,900 | MRED MLS |
| — | Last price change | $249,900 | MRED MLS |
| 10 Nov, 2018 | Listed for sale | $249,900 | MRED MLS |
| 8 Jan, 2021 | Sold | $273,000 | MRED MLS |
| 28 Nov, 2020 | Under contract | $279,900 | MRED MLS |
| 12 Nov, 2020 | Listed for sale | $279,900 | MRED MLS |
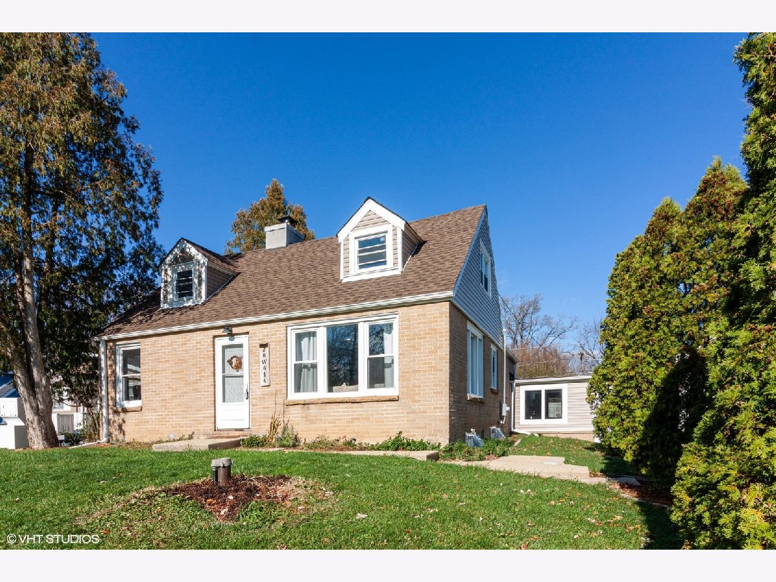
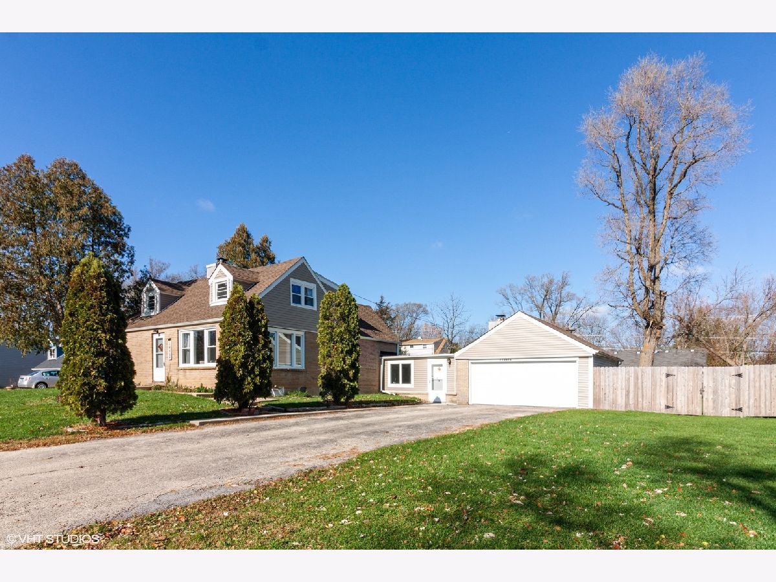
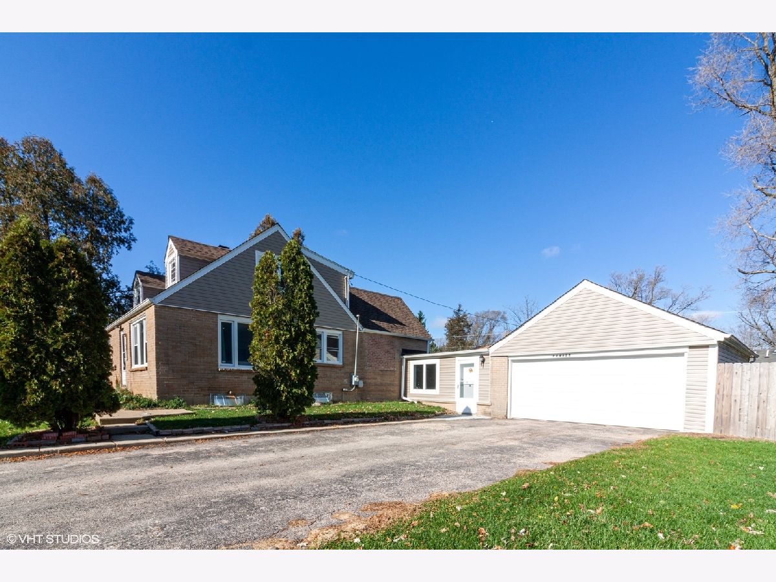
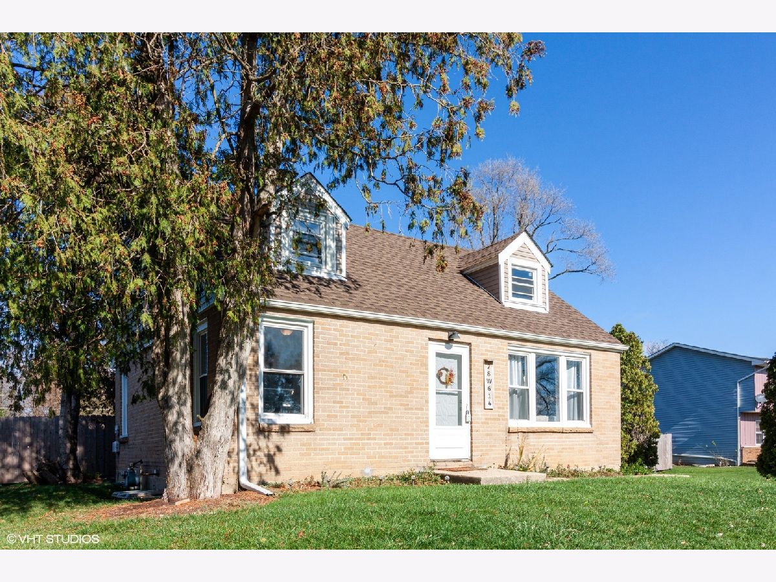
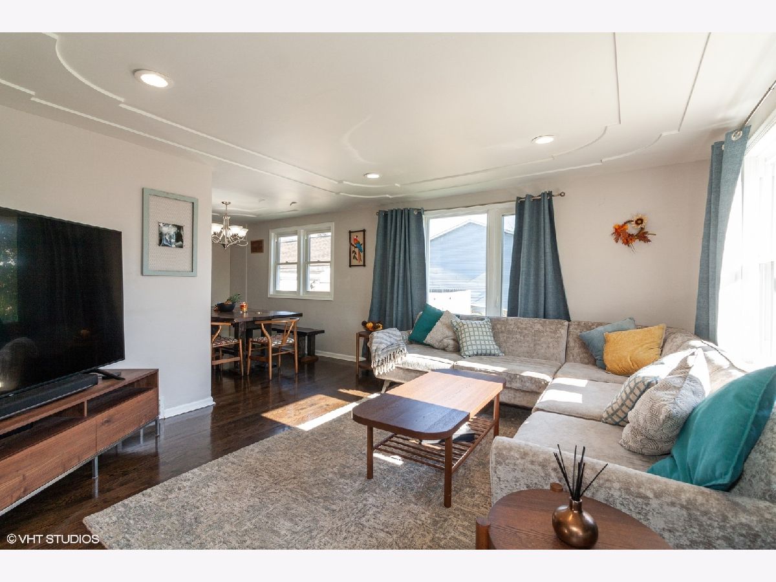


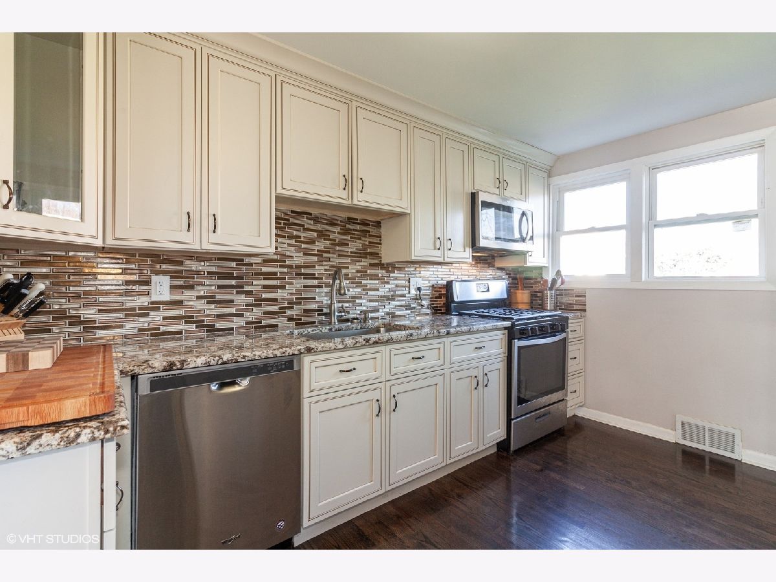


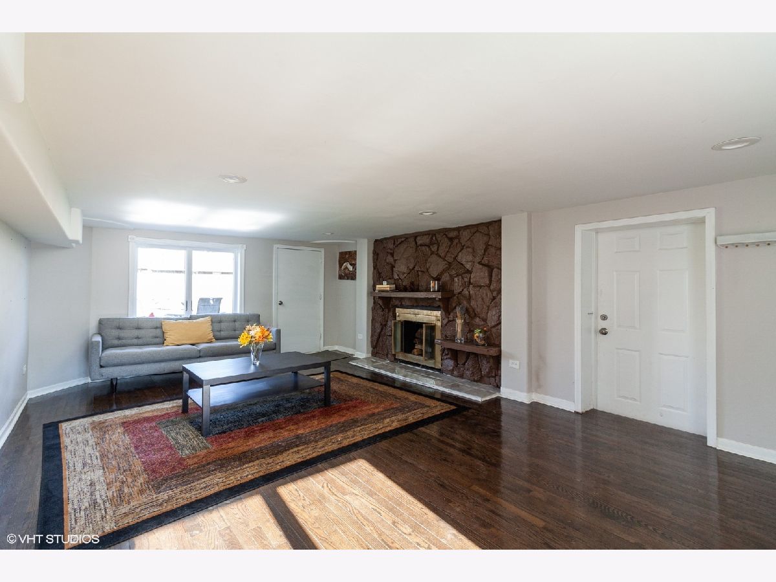

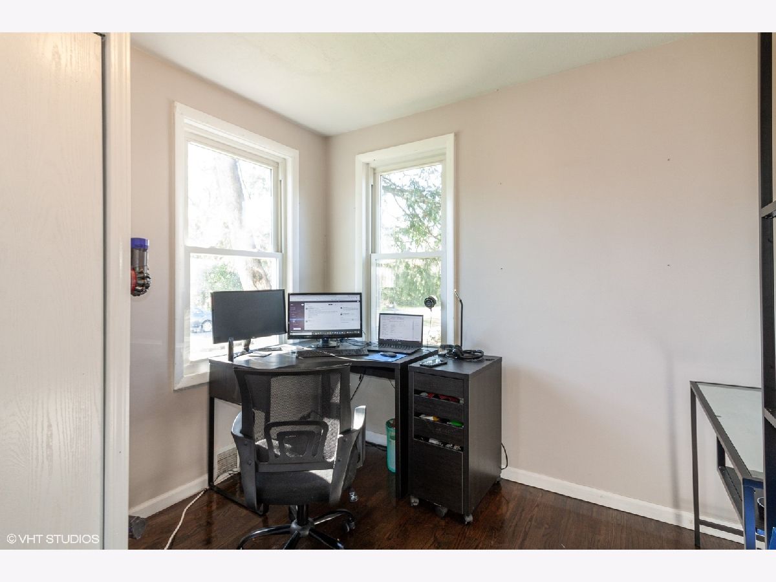















Room Specifics
Total Bedrooms: 5
Bedrooms Above Ground: 4
Bedrooms Below Ground: 1
Dimensions: —
Floor Type: Hardwood
Dimensions: —
Floor Type: Hardwood
Dimensions: —
Floor Type: Hardwood
Dimensions: —
Floor Type: —
Full Bathrooms: 3
Bathroom Amenities: Double Shower
Bathroom in Basement: 1
Rooms: Bedroom 5,Recreation Room,Bonus Room,Other Room
Basement Description: Finished
Other Specifics
| 2 | |
| Concrete Perimeter | |
| Concrete | |
| Patio, Storms/Screens, Fire Pit, Workshop | |
| Dimensions to Center of Road | |
| 100 X 129 | |
| Dormer | |
| None | |
| Hardwood Floors, First Floor Bedroom, In-Law Arrangement, First Floor Full Bath, Walk-In Closet(s), Open Floorplan | |
| Range, Microwave, Dishwasher, Refrigerator, Washer, Dryer, Stainless Steel Appliance(s) | |
| Not in DB | |
| Curbs, Street Paved, Other | |
| — | |
| — | |
| Wood Burning |
Tax History
| Year | Property Taxes |
|---|---|
| 2013 | $5,411 |
| 2019 | $5,865 |
| 2021 | $6,597 |
Contact Agent
Nearby Sold Comparables
Contact Agent
Listing Provided By
Coldwell Banker Realty

