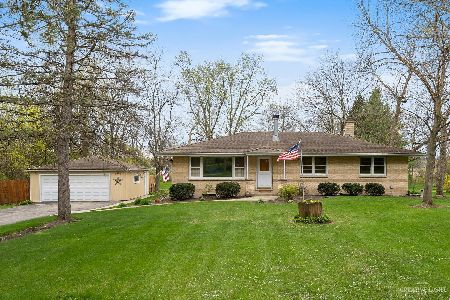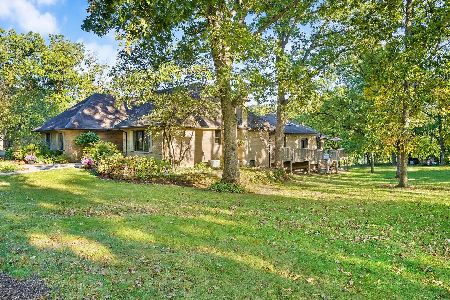28W641 National Street, West Chicago, Illinois 60185
$385,000
|
Sold
|
|
| Status: | Closed |
| Sqft: | 2,488 |
| Cost/Sqft: | $161 |
| Beds: | 4 |
| Baths: | 4 |
| Year Built: | 1977 |
| Property Taxes: | $11,692 |
| Days On Market: | 2492 |
| Lot Size: | 3,00 |
Description
Jaw Dropping Private Home Estate on 3.0 acres is encompassed on 2 sides by Forest Preserve Property. Gated entry, completely fenced, & meticulously maintained. Soaring Majestic Oaks & Large Pine Trees Abound. This solid 2488 SF All Brick Home has 2 Fireplaces-the Living Rm Fireplace has an Ornate Wood mantle brought from the Chicago Hotel Downtown Chicago. Abundant Hardwood Flooring. 17'x16' Master Bedroom with Walk-in Closet & Private Bath. Kitchen has a Double Oven & separate room with Butlers Pantry/Prep Area/Mud Room. Separate 1st Floor Laundry Rm. 2 1/2 Car Heated Attached Garage, Extensive 24x36 Custom Brick Patio & Front Walkway '13. Roof & Furnace Replaced '15; AC '12. An Additional Large Fenced Area is in Rear of Property. An as-is exterior building is usable for storage & has Electric. Full Basement has 3rd Full Bath & a finished room plus plenty of Storage. Close to Wheaton Academy, Central DuPage Hospital, & short drive to train. Don't miss out on this one of kind Property!
Property Specifics
| Single Family | |
| — | |
| — | |
| 1977 | |
| Full | |
| — | |
| No | |
| 3 |
| Du Page | |
| — | |
| 0 / Not Applicable | |
| None | |
| Private Well | |
| Septic-Private | |
| 09965636 | |
| 0402300005 |
Nearby Schools
| NAME: | DISTRICT: | DISTANCE: | |
|---|---|---|---|
|
Grade School
Indian Knoll Elementary School |
33 | — | |
|
Middle School
Leman Middle School |
33 | Not in DB | |
|
High School
Community High School |
94 | Not in DB | |
Property History
| DATE: | EVENT: | PRICE: | SOURCE: |
|---|---|---|---|
| 4 Nov, 2019 | Sold | $385,000 | MRED MLS |
| 11 Sep, 2019 | Under contract | $399,900 | MRED MLS |
| — | Last price change | $424,800 | MRED MLS |
| 1 Apr, 2019 | Listed for sale | $436,000 | MRED MLS |
Room Specifics
Total Bedrooms: 4
Bedrooms Above Ground: 4
Bedrooms Below Ground: 0
Dimensions: —
Floor Type: Hardwood
Dimensions: —
Floor Type: Hardwood
Dimensions: —
Floor Type: Hardwood
Full Bathrooms: 4
Bathroom Amenities: —
Bathroom in Basement: 1
Rooms: Eating Area,Office,Mud Room
Basement Description: Partially Finished
Other Specifics
| 2 | |
| Concrete Perimeter | |
| Asphalt | |
| Dog Run, Brick Paver Patio | |
| Fenced Yard,Forest Preserve Adjacent,Horses Allowed,Wooded | |
| 393X332 | |
| — | |
| Full | |
| Hardwood Floors, First Floor Laundry | |
| Double Oven, Microwave, Dishwasher, Refrigerator, Washer, Dryer | |
| Not in DB | |
| Street Paved | |
| — | |
| — | |
| Gas Starter |
Tax History
| Year | Property Taxes |
|---|---|
| 2019 | $11,692 |
Contact Agent
Nearby Sold Comparables
Contact Agent
Listing Provided By
Keller Williams Premiere Properties








