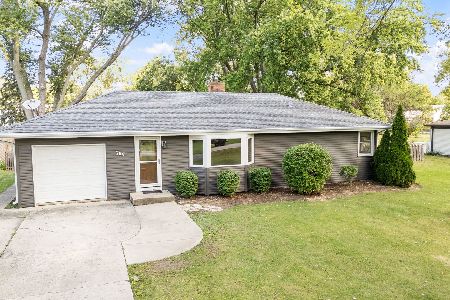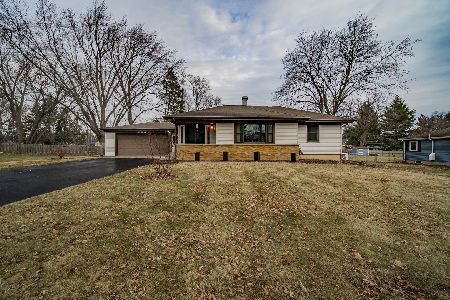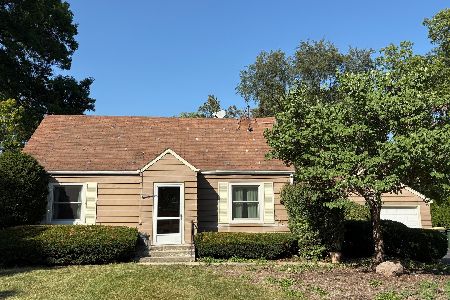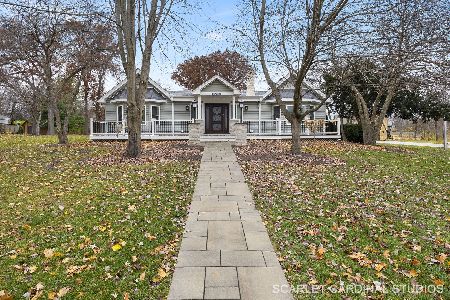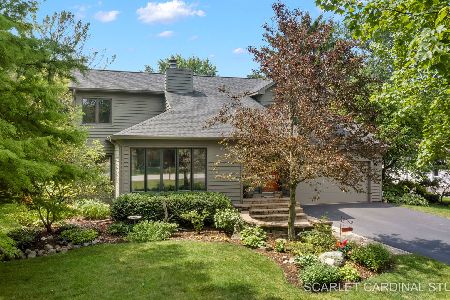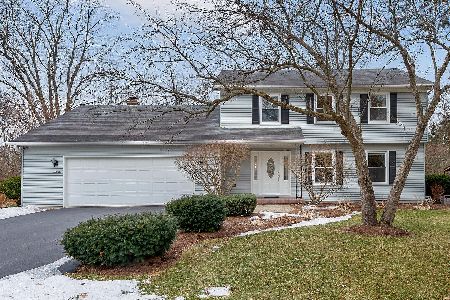28w671 Townline Road, Warrenville, Illinois 60555
$530,000
|
Sold
|
|
| Status: | Closed |
| Sqft: | 3,280 |
| Cost/Sqft: | $160 |
| Beds: | 4 |
| Baths: | 3 |
| Year Built: | 1978 |
| Property Taxes: | $9,660 |
| Days On Market: | 567 |
| Lot Size: | 0,45 |
Description
Enjoy this wonderful home located on a lush, extensively landscaped large lot that is located on one of Warrenville's most desired streets! The two level deck offers covered area, hot tub and a patio overlooking this private backyard - so many ways to enjoy the outdoors! This home has been well taken care of and offers lots of different living options: four bedrooms, could easy have a fifth bedroom if you need the space, two fireplaces, a second kitchen/mother-in-law area in the lower level, family/recreation room, as well as of course, living room with sustainable bamboo flooring and heated floors, eat-in kitchen and more. Two of the bedrooms have doors that lead to the upper level of the deck to bring the outside in: the master door is conveniently located by the hot tub. There is 'storage for days" in this versatile home. Large 2 car garage with a side area to use as a work shop or garden bench. Just add two gates to have a fully fenced in yard. This home is located in the highly acclaimed Wheaton-Warrenville School District 200 and is very close to Bower Elementary School. It's perfect in town location gives a rural feeling on large lot and yet is very close to Cerny Park, parades, park district, library, I-88, and lots of convenient shopping and plenty of restaurants! Downtown Wheaton and Downtown Naperville are just a quick ten minute drive, and minutes to the Dupage River Pathway!
Property Specifics
| Single Family | |
| — | |
| — | |
| 1978 | |
| — | |
| — | |
| No | |
| 0.45 |
| — | |
| — | |
| 0 / Not Applicable | |
| — | |
| — | |
| — | |
| 12087336 | |
| 0702100006 |
Property History
| DATE: | EVENT: | PRICE: | SOURCE: |
|---|---|---|---|
| 2 Nov, 2007 | Sold | $388,000 | MRED MLS |
| 6 Oct, 2007 | Under contract | $399,900 | MRED MLS |
| — | Last price change | $424,000 | MRED MLS |
| 20 Jun, 2007 | Listed for sale | $434,900 | MRED MLS |
| 18 Sep, 2024 | Sold | $530,000 | MRED MLS |
| 15 Jul, 2024 | Under contract | $525,000 | MRED MLS |
| 11 Jul, 2024 | Listed for sale | $525,000 | MRED MLS |
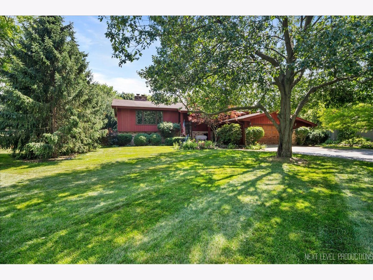
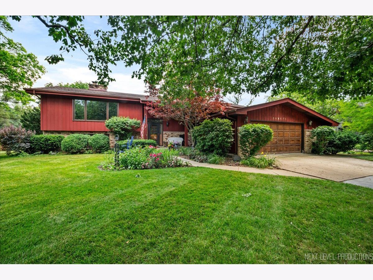
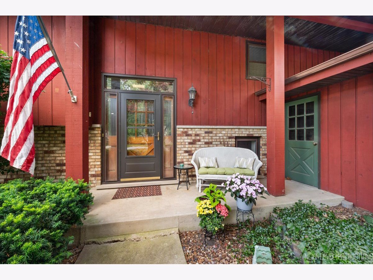
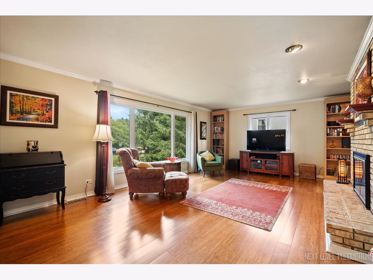
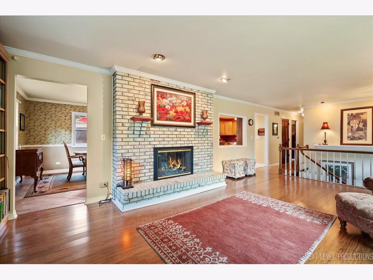
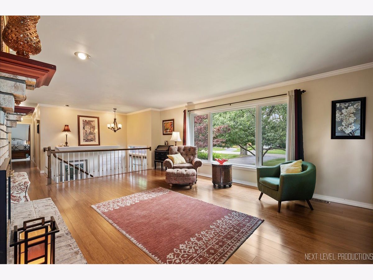
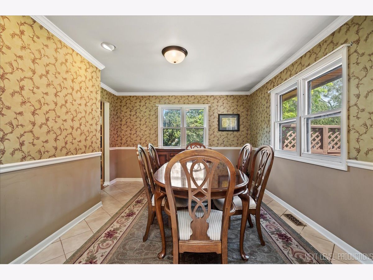
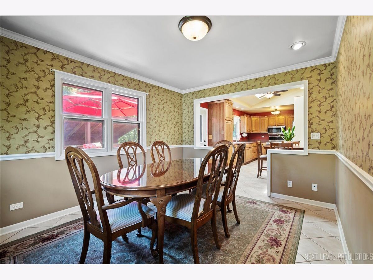
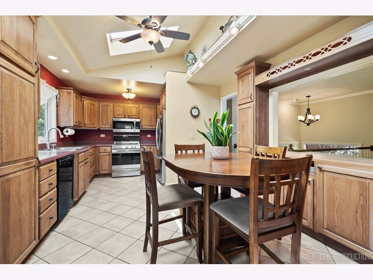
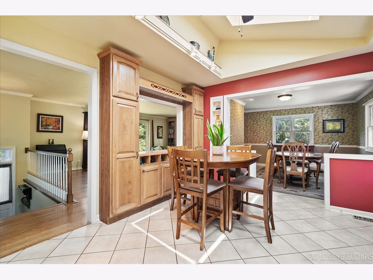
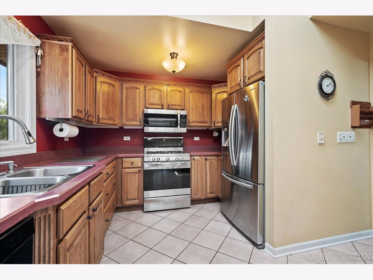
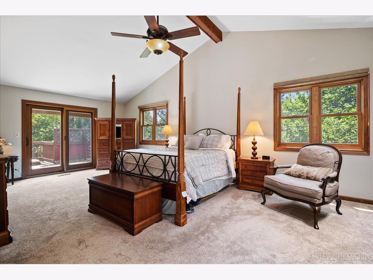
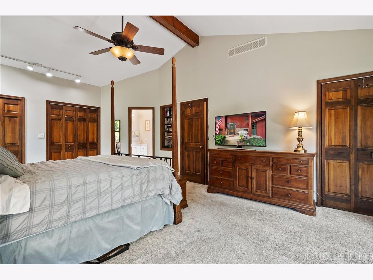
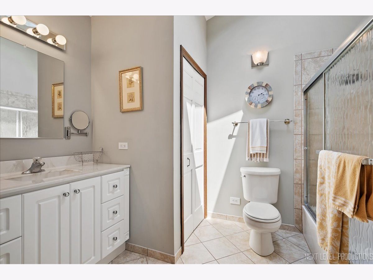
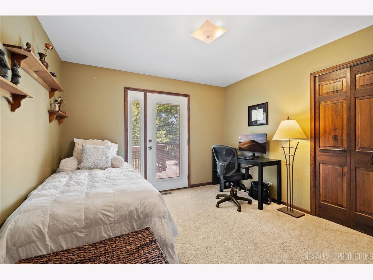
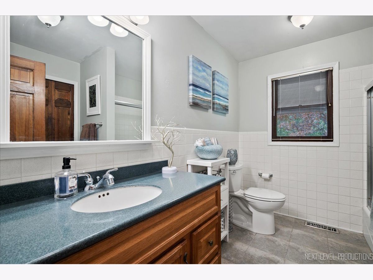
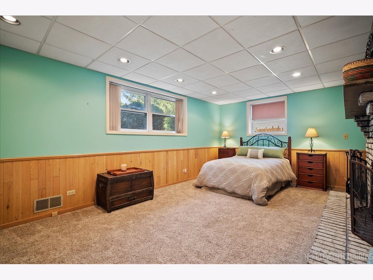
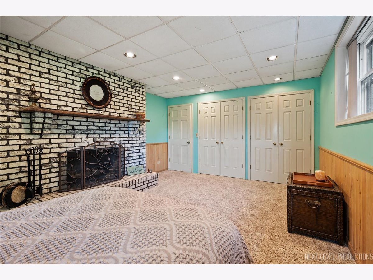
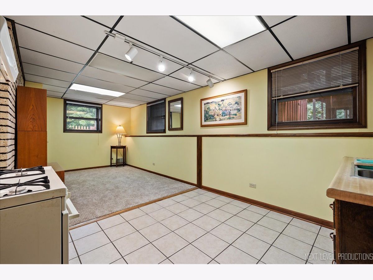
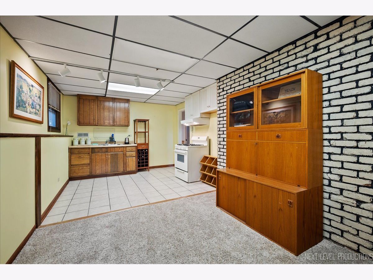
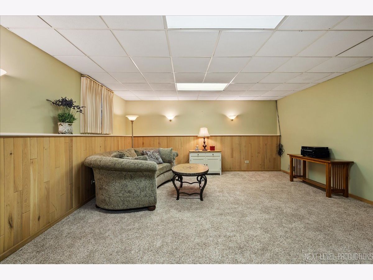
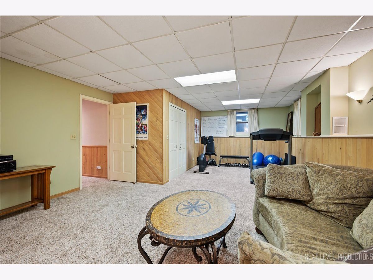
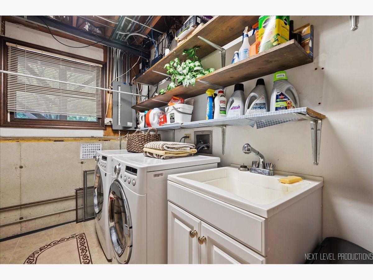
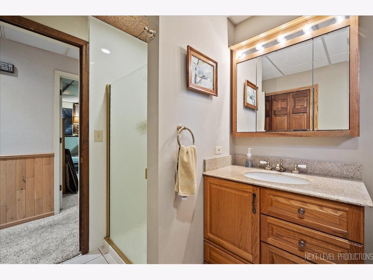
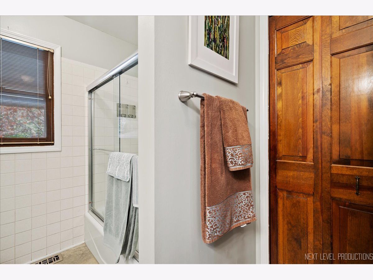
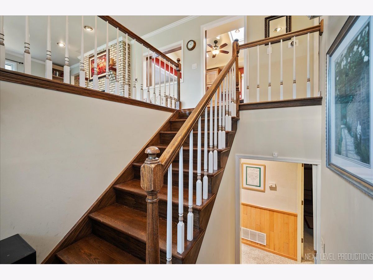
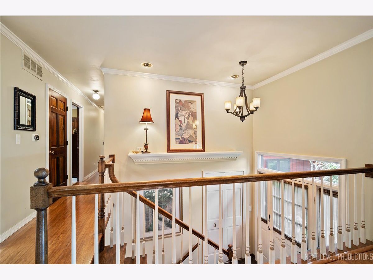
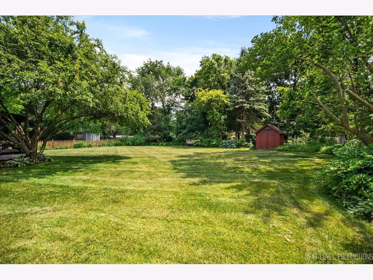
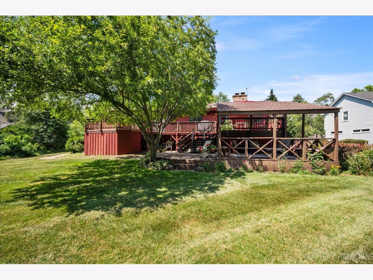
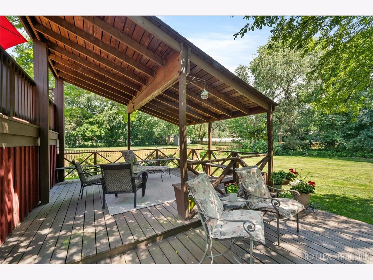
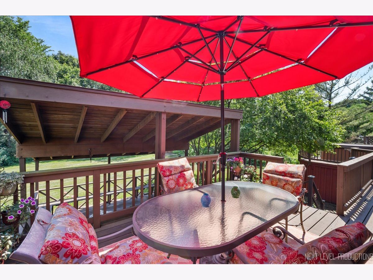
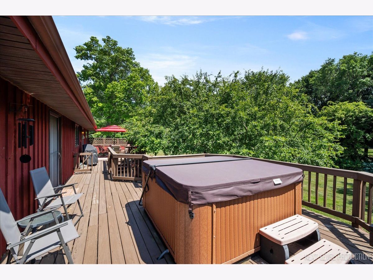
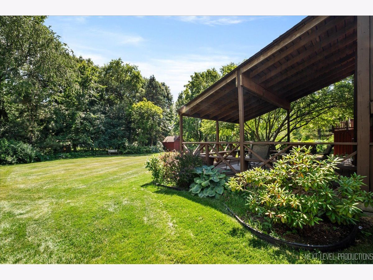
Room Specifics
Total Bedrooms: 4
Bedrooms Above Ground: 4
Bedrooms Below Ground: 0
Dimensions: —
Floor Type: —
Dimensions: —
Floor Type: —
Dimensions: —
Floor Type: —
Full Bathrooms: 3
Bathroom Amenities: —
Bathroom in Basement: 1
Rooms: —
Basement Description: Finished,Exterior Access,Rec/Family Area
Other Specifics
| 2 | |
| — | |
| Asphalt | |
| — | |
| — | |
| 99 X 200 | |
| — | |
| — | |
| — | |
| — | |
| Not in DB | |
| — | |
| — | |
| — | |
| — |
Tax History
| Year | Property Taxes |
|---|---|
| 2007 | $6,333 |
| 2024 | $9,660 |
Contact Agent
Nearby Similar Homes
Nearby Sold Comparables
Contact Agent
Listing Provided By
RE/MAX Excels

