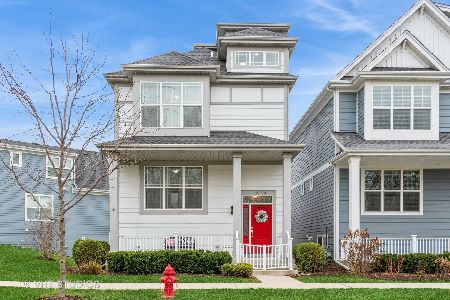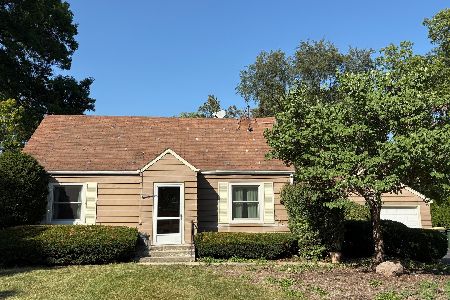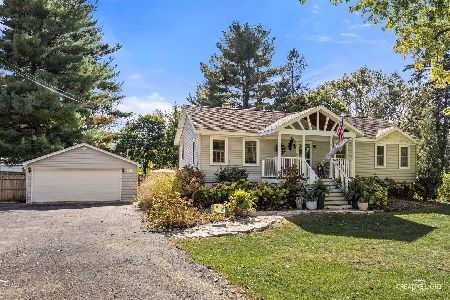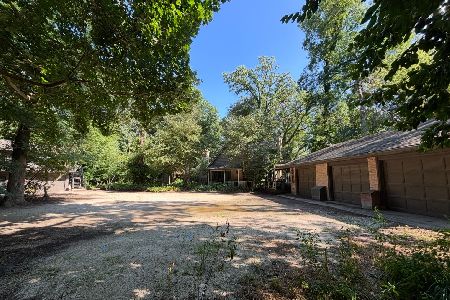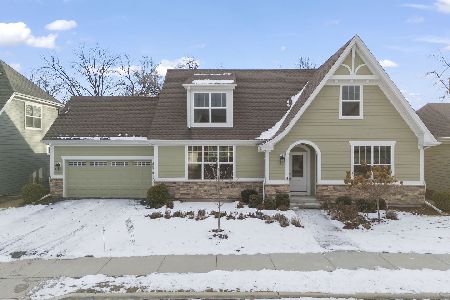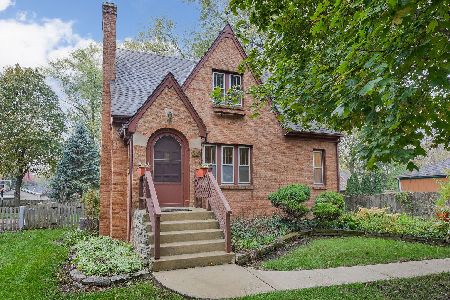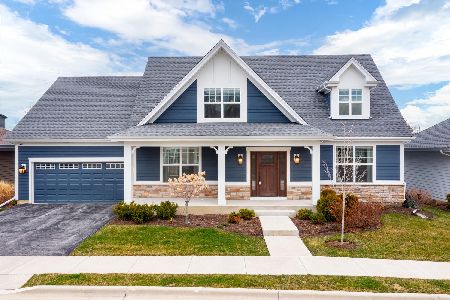28W700 Ray Street, Warrenville, Illinois 60555
$425,000
|
Sold
|
|
| Status: | Closed |
| Sqft: | 2,006 |
| Cost/Sqft: | $214 |
| Beds: | 4 |
| Baths: | 4 |
| Year Built: | 1987 |
| Property Taxes: | $6,695 |
| Days On Market: | 1668 |
| Lot Size: | 0,00 |
Description
*** No Showings until Sunday, May 30th! Stunning home in the heart of Warrenville. The owners have lived in this home since 1987! The owner is a carpenter contractor who has paid attention to every detail from the finished basement to the sitting room loft in the master bedroom. The home has a large two-car garage with an upstairs, planting shed, pond, and beautiful private yard. The finished basement has a custom-made bar, fireplace, and half bath. The second floor has 3 bedrooms, two full baths, and 3 walk-in closets. All bathrooms and the kitchen have been meticulously updated with a first-floor bedroom and 3/4 bath that is currently being used as an office. Close to the Forest Preserve, Prairie Path, and expressway. If you're considering Warrenville, this home is a must-see!
Property Specifics
| Single Family | |
| — | |
| Other | |
| 1987 | |
| Full | |
| — | |
| No | |
| 0 |
| Du Page | |
| — | |
| 0 / Not Applicable | |
| None | |
| Public | |
| Public Sewer | |
| 11100391 | |
| 0435107030 |
Nearby Schools
| NAME: | DISTRICT: | DISTANCE: | |
|---|---|---|---|
|
Grade School
Bower Elementary School |
200 | — | |
|
Middle School
Hubble Middle School |
200 | Not in DB | |
|
High School
Wheaton Warrenville South H S |
200 | Not in DB | |
Property History
| DATE: | EVENT: | PRICE: | SOURCE: |
|---|---|---|---|
| 30 Aug, 2021 | Sold | $425,000 | MRED MLS |
| 16 Jul, 2021 | Under contract | $429,900 | MRED MLS |
| — | Last price change | $438,900 | MRED MLS |
| 25 May, 2021 | Listed for sale | $449,900 | MRED MLS |
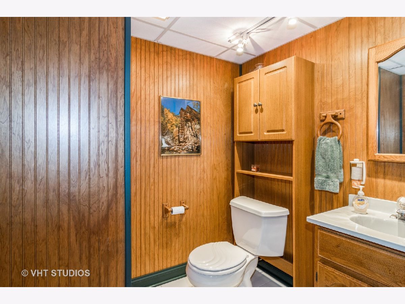
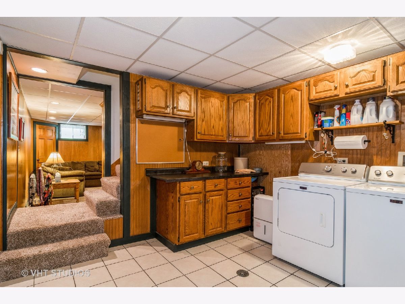
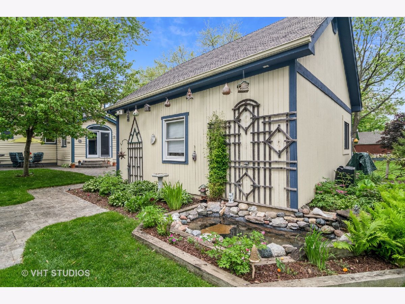
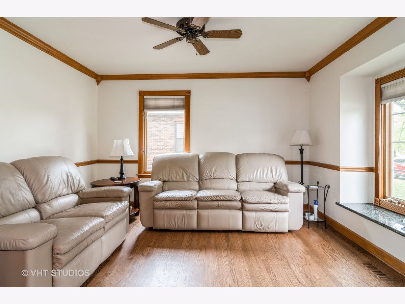
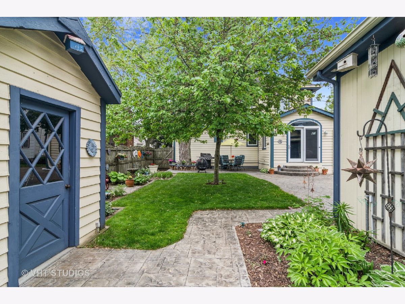
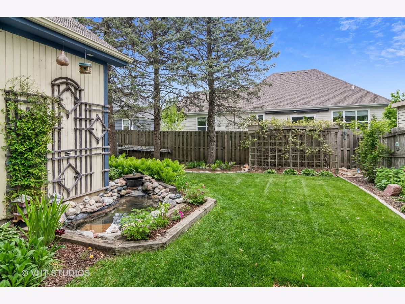
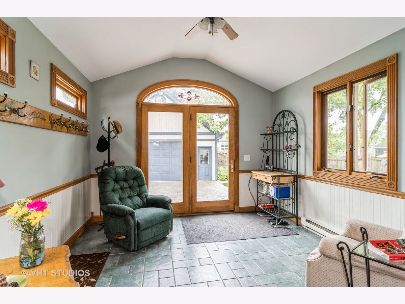
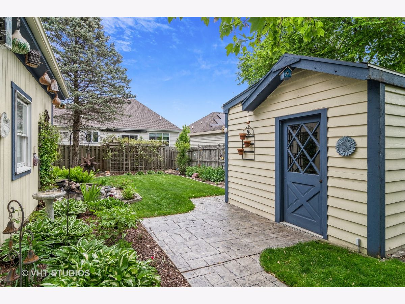
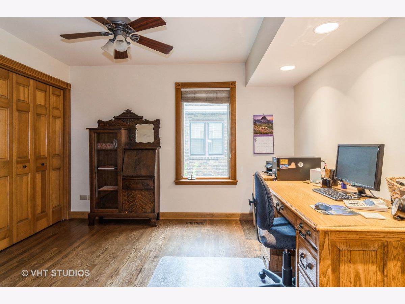
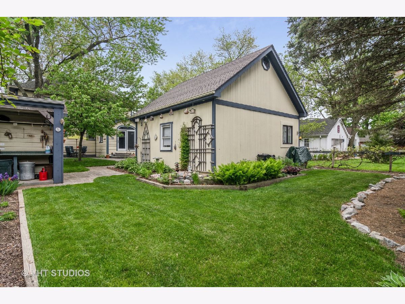
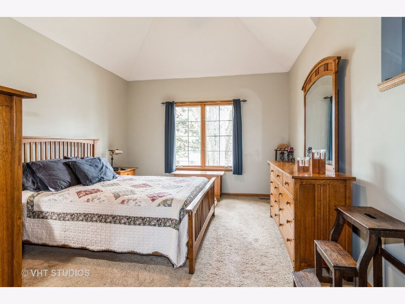
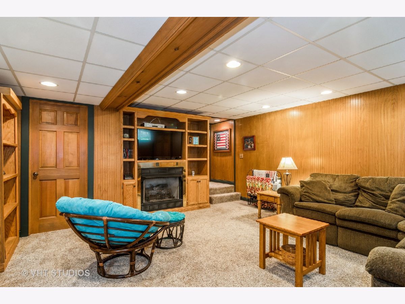
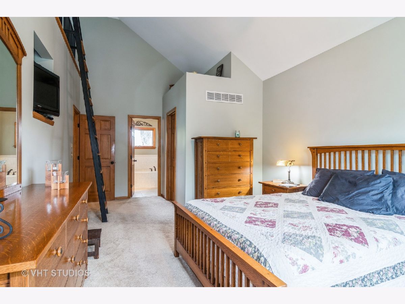
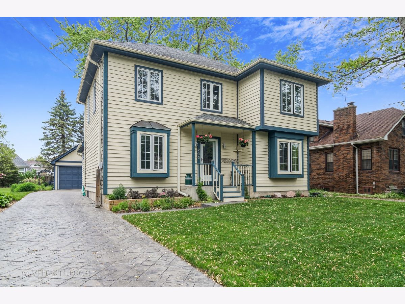
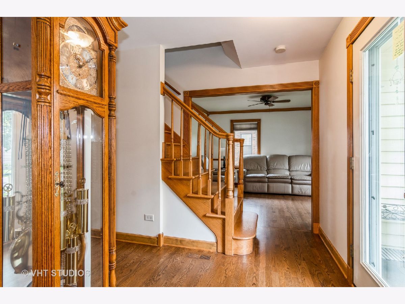
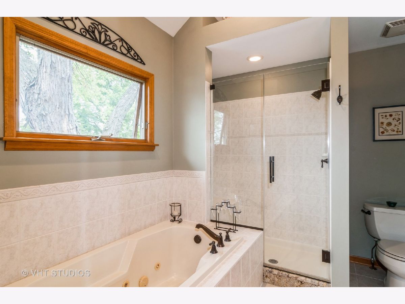
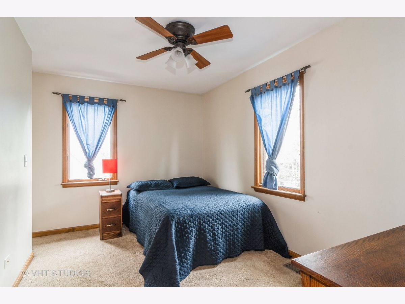
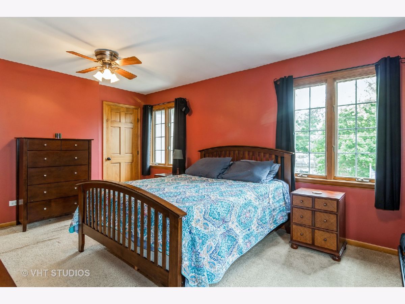
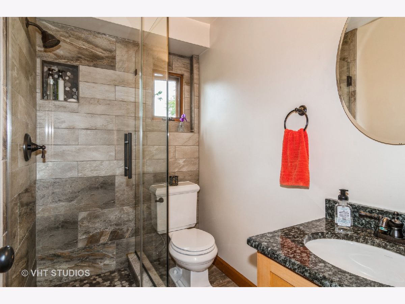
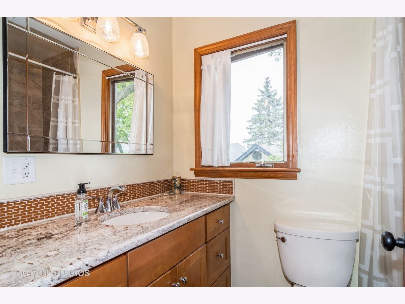
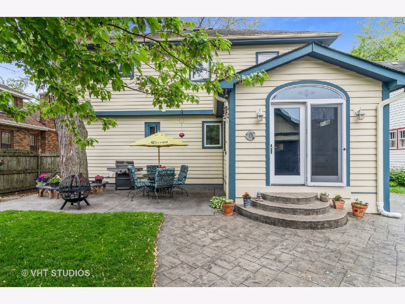
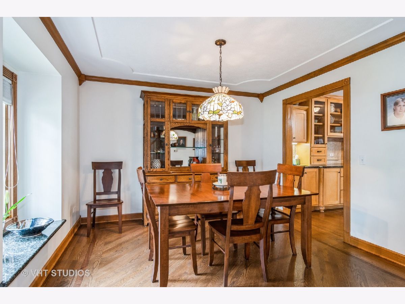
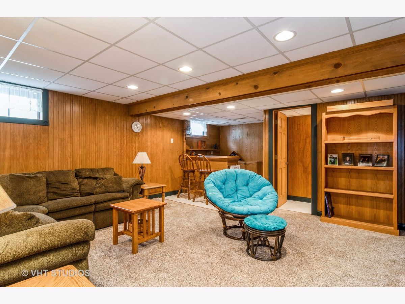
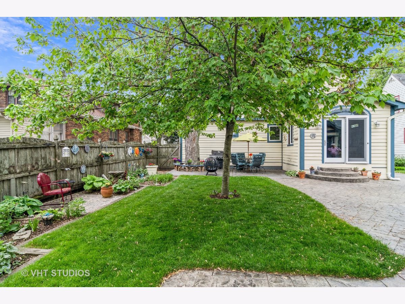
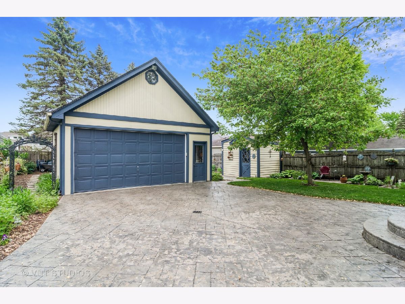
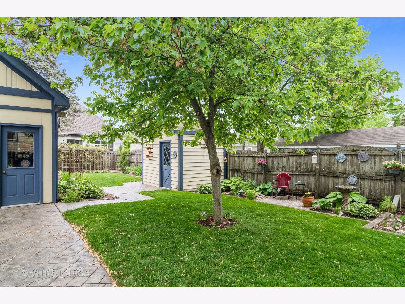
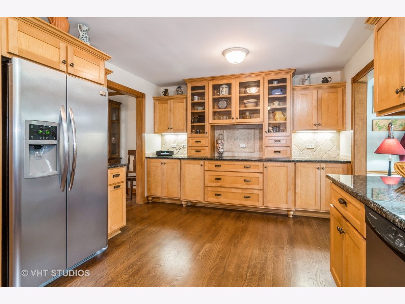
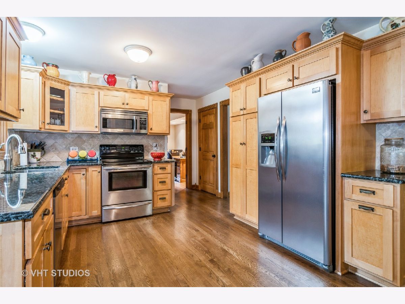
Room Specifics
Total Bedrooms: 4
Bedrooms Above Ground: 4
Bedrooms Below Ground: 0
Dimensions: —
Floor Type: Carpet
Dimensions: —
Floor Type: Carpet
Dimensions: —
Floor Type: Hardwood
Full Bathrooms: 4
Bathroom Amenities: Whirlpool,Separate Shower
Bathroom in Basement: 1
Rooms: Loft,Foyer,Heated Sun Room
Basement Description: Finished
Other Specifics
| 2 | |
| Concrete Perimeter | |
| Concrete | |
| Patio, Porch, Stamped Concrete Patio, Workshop | |
| Fenced Yard,Landscaped | |
| 50X150 | |
| Finished | |
| Full | |
| Vaulted/Cathedral Ceilings, Skylight(s), Hardwood Floors, First Floor Bedroom, First Floor Full Bath, Built-in Features, Walk-In Closet(s), Bookcases, Ceiling - 9 Foot, Center Hall Plan, Coffered Ceiling(s), Historic/Period Mlwk, Some Carpeting, Special Millwork, Some | |
| Range, Dishwasher, High End Refrigerator, Bar Fridge, Washer, Dryer, Disposal, Stainless Steel Appliance(s), Range Hood, Water Softener, Water Softener Owned, Gas Oven | |
| Not in DB | |
| Park | |
| — | |
| — | |
| Heatilator, Includes Accessories |
Tax History
| Year | Property Taxes |
|---|---|
| 2021 | $6,695 |
Contact Agent
Nearby Similar Homes
Nearby Sold Comparables
Contact Agent
Listing Provided By
Baird & Warner

