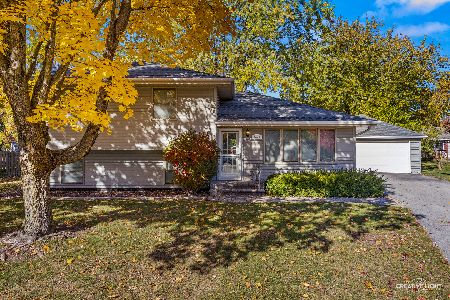28W703 Perkins Court, Naperville, Illinois 60564
$690,000
|
Sold
|
|
| Status: | Closed |
| Sqft: | 2,784 |
| Cost/Sqft: | $269 |
| Beds: | 4 |
| Baths: | 3 |
| Year Built: | 1988 |
| Property Taxes: | $9,360 |
| Days On Market: | 6293 |
| Lot Size: | 2,60 |
Description
SOLD BEFORE PROCESSING! OVER 2.5 ACRES, BEAUTIFULLY PROPORTIONED & HEAVILY TREED LOT ON TRANQUIL CUL-DE-SAC WITH ALL LIKE-SIZED LOTS! NEW & NEWER INCLUDES ROOF, GUTTERS & DOWNSPOUTS, FURNACE, CAC, WATER SOFTENER, HOT WATER HEATER, SUMP & EJECTOR, CARPET & INTERIOR PAINT, FRESHLY STAINED DECK, SEALED DRIVEWAY & LANDSCAPING - WHEW! FR W/VAULTED & BEAMED CEIL, & FLR 2 CEIL FP. BSMT. 3 CAR GAR W/EDO. AGENT OWNED.
Property Specifics
| Single Family | |
| — | |
| Ranch | |
| 1988 | |
| Partial | |
| RANCH | |
| No | |
| 2.6 |
| Will | |
| Acorn Hill Estates | |
| 0 / Not Applicable | |
| None | |
| Private Well | |
| Septic-Private | |
| 07060001 | |
| 0701021110120000 |
Nearby Schools
| NAME: | DISTRICT: | DISTANCE: | |
|---|---|---|---|
|
Grade School
Clow Elementary School |
204 | — | |
|
Middle School
Gregory Middle School |
204 | Not in DB | |
|
High School
Neuqua Valley High School |
204 | Not in DB | |
Property History
| DATE: | EVENT: | PRICE: | SOURCE: |
|---|---|---|---|
| 5 Dec, 2008 | Sold | $690,000 | MRED MLS |
| 26 Oct, 2008 | Under contract | $750,000 | MRED MLS |
| 26 Oct, 2008 | Listed for sale | $750,000 | MRED MLS |
| 12 Oct, 2017 | Under contract | $0 | MRED MLS |
| 13 Sep, 2017 | Listed for sale | $0 | MRED MLS |
Room Specifics
Total Bedrooms: 4
Bedrooms Above Ground: 4
Bedrooms Below Ground: 0
Dimensions: —
Floor Type: Carpet
Dimensions: —
Floor Type: Carpet
Dimensions: —
Floor Type: Carpet
Full Bathrooms: 3
Bathroom Amenities: Whirlpool,Separate Shower,Double Sink
Bathroom in Basement: 0
Rooms: Breakfast Room,Enclosed Porch,Foyer,Gallery,Utility Room-1st Floor
Basement Description: Unfinished,Crawl
Other Specifics
| 3 | |
| Concrete Perimeter | |
| Asphalt | |
| Deck, Porch Screened | |
| Cul-De-Sac,Landscaped,Wooded | |
| 205X364X378X433 | |
| — | |
| Full | |
| Vaulted/Cathedral Ceilings, First Floor Bedroom | |
| Range, Dishwasher, Refrigerator, Washer, Dryer | |
| Not in DB | |
| Street Lights, Street Paved | |
| — | |
| — | |
| — |
Tax History
| Year | Property Taxes |
|---|---|
| 2008 | $9,360 |
Contact Agent
Nearby Similar Homes
Nearby Sold Comparables
Contact Agent
Listing Provided By
RE/MAX Affiliates, Inc.






